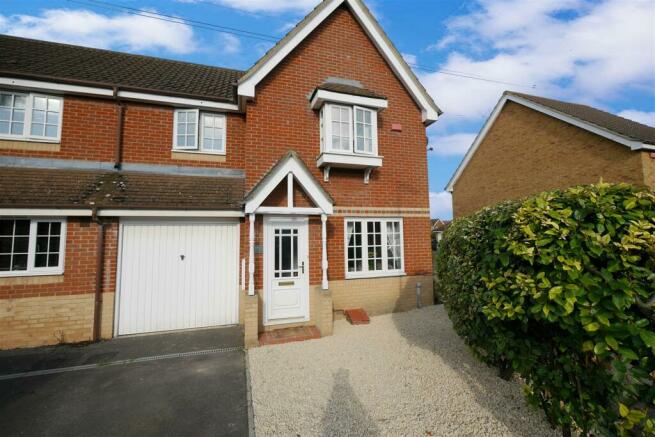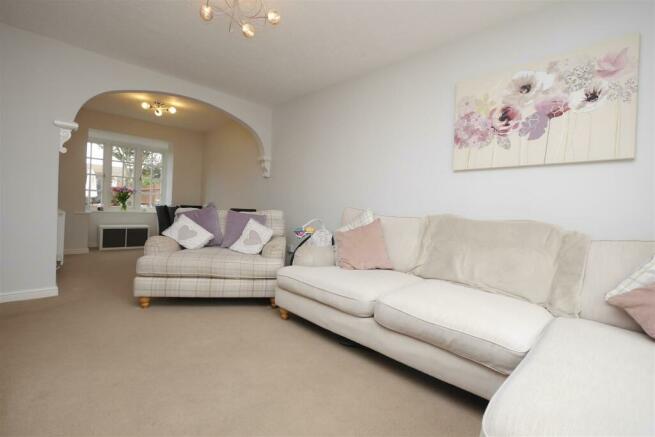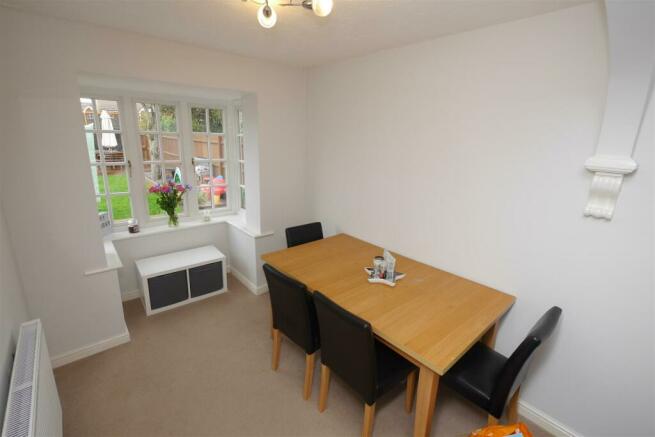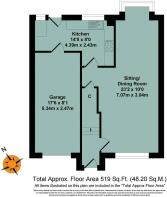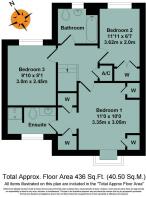
Dart Drive, Didcot

Letting details
- Let available date:
- 01/08/2024
- Deposit:
- £1,846A deposit provides security for a landlord against damage, or unpaid rent by a tenant.Read more about deposit in our glossary page.
- Min. Tenancy:
- Ask agent How long the landlord offers to let the property for.Read more about tenancy length in our glossary page.
- Let type:
- Long term
- Furnish type:
- Unfurnished
- Council Tax:
- Ask agent
- PROPERTY TYPE
Semi-Detached
- BEDROOMS
3
- BATHROOMS
2
- SIZE
Ask agent
Key features
- LONG TERM LET - FROM AUGUST 2024
- WHITE GOODS IN KITCHEN
- EN-SUITE TO THE MASTER
- LANDSCAPED REAR GARDEN
- THREE BEDROOMS
- GARAGE
- OFF-STREET PARKING
- SPACIOUS, OPEN PLAN LOUNGE/DINER
Description
Approach - The property is accessed via the driveway which provides off-street parking and leads to the garage. The frontage is laid to decorative stone with a step rising to the storm porch. The property's front door opens to:
Hallway - Stairs rising to first floor, radiator and door to:
Lounge/Diner - 22' 8'' x 12' 10'' (6.9m minimum x 3.9m maximum) - Dual aspect, open plan lounge/diner with double glazed box bay window in dining area, double glazed window to front aspect, two radiators, dual pendant lighting and under stairs storage cupboard. Door to:
Kitchen - 14' 3'' x 5' 4'' (4.35m x 1.62m minimum) - Matching wall and base units, stainless steel sink/drainer, integral ceramic hob with oven, dishwasher, washing machine and fridge/freezer. Double glazed window with fitted blind, wall-mounted boiler, spotlights, radiator and integral door to the garage. Timber and glazed door opening to rear garden.
First Floor Landing - Access to loft space, airing cupboard housing hot water tank and white matching doors to:
Master Bedroom - 11' 1'' x 9' 10'' (3.38m x 3.0m maximum) - Double glazed, deep set window, built-in wardrobes and over-bed cupboards, spotlights and radiator. Archway to two further built-in wardrobes and door to:
En-Suite Wetroom - Walk in 'wet room style' shower, hand wash basin set into vanity unit and WC. Double glazed privacy window, heated towel rail, tiling to walls, spotlights and extractor fan.
Bedroom Two - 9' 7'' x 6' 7'' (2.93m x 2.0m) - Double glazed window with fitted blind, radiator and double built-in wardrobe.
Bedroom Three - 9' 7'' x 8' 0'' (2.93m x 2.43m) - Double glazed window and radiator.
Bathroom - White matching suite comprising panel bath with shower attachment, hand wash basin and WC. Double glazed privacy window, chrome heated towel rail, tiling to walls and extractor fan.
Rear Garden - This east-facing, landscaped rear garden is fully enclosed with timber fencing and laid to lawn with two decked patio areas, one with a timber shed and power supply. The garden is decorated with raised flowerbeds and a gate provides access to the side of the property.
Off-Street Parking & Garage - The driveway provides off-street parking and leads to the garage, with up and over door, equipped with power and lighting and with an internal door to the kitchen.
Brochures
DART DRIVE, DIDCOTBrochure- COUNCIL TAXA payment made to your local authority in order to pay for local services like schools, libraries, and refuse collection. The amount you pay depends on the value of the property.Read more about council Tax in our glossary page.
- Ask agent
- PARKINGDetails of how and where vehicles can be parked, and any associated costs.Read more about parking in our glossary page.
- Yes
- GARDENA property has access to an outdoor space, which could be private or shared.
- Yes
- ACCESSIBILITYHow a property has been adapted to meet the needs of vulnerable or disabled individuals.Read more about accessibility in our glossary page.
- Ask agent
Energy performance certificate - ask agent
Dart Drive, Didcot
NEAREST STATIONS
Distances are straight line measurements from the centre of the postcode- Didcot Parkway Station0.5 miles
- Appleford Station1.5 miles
- Culham Station2.5 miles
About the agent
Founded in 2007, In House Sales & Lettings are an independent estate agent operating in Wallingford, Didcot, and the surrounding villages.
After the success our Wallingford and Didcot offices, we opened The In House Property Centre in the heart of Wallingford, covering the whole of South Oxfordshire. For three consecutive years we have been awarded the title of best estate agent in Wallingford for 2021, 2022 & 2023, by the British Property Awards.
We kn
Notes
Staying secure when looking for property
Ensure you're up to date with our latest advice on how to avoid fraud or scams when looking for property online.
Visit our security centre to find out moreDisclaimer - Property reference 33208728. The information displayed about this property comprises a property advertisement. Rightmove.co.uk makes no warranty as to the accuracy or completeness of the advertisement or any linked or associated information, and Rightmove has no control over the content. This property advertisement does not constitute property particulars. The information is provided and maintained by In House, Wallingford. Please contact the selling agent or developer directly to obtain any information which may be available under the terms of The Energy Performance of Buildings (Certificates and Inspections) (England and Wales) Regulations 2007 or the Home Report if in relation to a residential property in Scotland.
*This is the average speed from the provider with the fastest broadband package available at this postcode. The average speed displayed is based on the download speeds of at least 50% of customers at peak time (8pm to 10pm). Fibre/cable services at the postcode are subject to availability and may differ between properties within a postcode. Speeds can be affected by a range of technical and environmental factors. The speed at the property may be lower than that listed above. You can check the estimated speed and confirm availability to a property prior to purchasing on the broadband provider's website. Providers may increase charges. The information is provided and maintained by Decision Technologies Limited. **This is indicative only and based on a 2-person household with multiple devices and simultaneous usage. Broadband performance is affected by multiple factors including number of occupants and devices, simultaneous usage, router range etc. For more information speak to your broadband provider.
Map data ©OpenStreetMap contributors.
