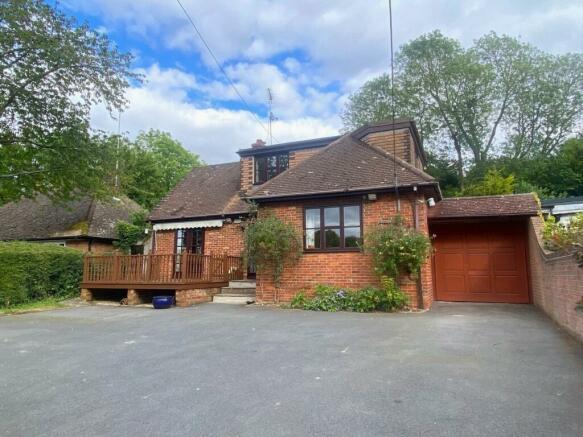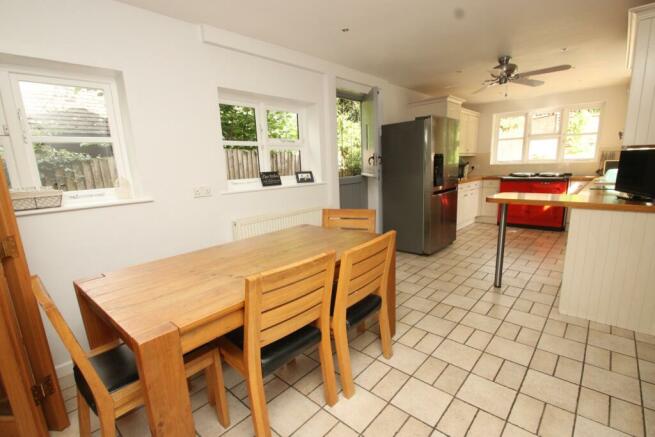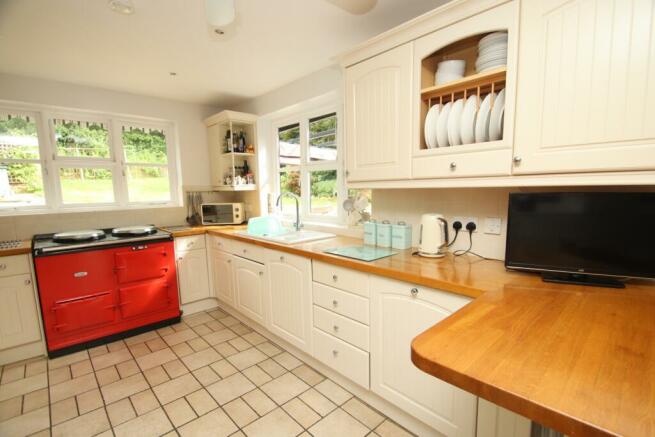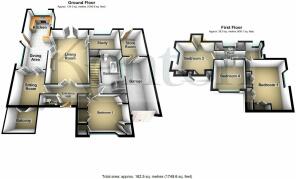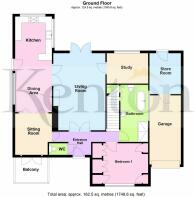Norsted Lane, Pratts Bottom, BR6

- PROPERTY TYPE
Detached
- BEDROOMS
4
- BATHROOMS
2
- SIZE
Ask agent
- TENUREDescribes how you own a property. There are different types of tenure - freehold, leasehold, and commonhold.Read more about tenure in our glossary page.
Freehold
Key features
- Detached residence
- Semi-rural location
- South-easterly facing garden
- 4 bedrooms
- 2 bathrooms
- 3 reception rooms
- Large driveway for multiple vehicles
- Garage
Description
Entrance Hall: Stable-style front door, staircase to first floor, wood flooring.
W.C.: 2'10" x 4'8" (0.87m x 1.41m), Low-level WC, wash hand basin, extractor fan, wood flooring.
Living Room: 19'10" x 13'5" (6.04m x 4.08m), Multi-pane double doors from the entrance hall, double glazed multi-pane doors to the rear garden with double glazed side window panels, feature fireplace with brick surround, radiator, fitted carpet. Multi-pane double doors on to;
Kitchen/Diner: 24'7" x 9'5" (7.49m x 2.87m), Triple aspect with double glazed windows to both sides and the rear, wooden stable-style door to the side, range of matching wall and base units, cupboards and drawers, ceramic sink unit with mixer tap, extensive woodblock worksurfaces plus a breakfasting bar, splashback tiling, space for an AGA oven, space for an American-style fridge freezer, integrataed dishwasher, radiator, ceramic tiled flooring. Double bi-folding doors on to;
Sitting Room: 10'7" x 9'5" (3.23m x 2.88m), Double glazed multi-pane doors to the front opening onto a decking area, wall-mounted fuse box, radiator, wood flooring.
Study: 7'10" x 9'10" (2.38m x 3.00m), Double glazed window to the rear, access to loft space, radiator, fitted carpet.
Bedroom 2: 10'5" x 11'11" onto wardrobes (3.18m x 3.62m onto wardrobes), Double glazed window to the front, range of wall-to-wall fitted wardrobes, overhead storage and drawers, radiator, wood flooring.
Bathroom: 13'9" x 7'1" (4.19m x 2.17m), Double glazed frosted window to the side, freestanding rolltop bath, large shower cubicle with rainforest showerhead, WC, wash hand basin, heated towel rail, two understairs storage cupboards (one of which has plumbing for washing machine), extractor fan, part-tiled walls, tiled flooring.
Landing: Double aspect with double glazed windows to the rear and side, access to eaves storage, fitted carpet.
Bedroom 1: 14'2" x 8'6" onto cupboards (4.33m x 2.60m onto cupboards), Double glazed window to the side, range of built-in cupboards and drawers, air conditioning unit, radiator, fitted carpets. Please note, there is some restricted ceiling height in this room.
Bedroom 3: 9'1" x 12'4" (2.76m x 3.77m), Double glazed window to the side, range of cupboards and shelves built into the eaves space, air conditioning unit, radiator, fitted carpet.
Bedroom 4: 8'5" x 8'10" (2.56m x 2.68m), Double glazed window to the front, access to eaves storage, radiator, fitted carpet.
Shower Room: 2'6" x 8'9" (0.77m x 2.66m), Double glazed window to the rear, shower cubicle, low-level WC, wash hand basin, radiator, tiled flooring.
Rear Garden: South-easterly facing, with paved patio area, steps up to traditional lawn with mature shrubs and flowerbeds, 3 wooden sheds, water tap, side access, access to store room and in turn, the garage.
Store Room: 10'6" x 8'1" (3.20m x 2.46m), Power and light, door into garage.
Garage: 17'9" x 8'1" (5.41m x 2.46m), Light, up and over door.
Driveway: Wooden gate and fencing to front, parking for multiple vehicles, charging point for electric car, traditional lawn, overlooking country fields.
Brochures
Brochure- COUNCIL TAXA payment made to your local authority in order to pay for local services like schools, libraries, and refuse collection. The amount you pay depends on the value of the property.Read more about council Tax in our glossary page.
- Ask agent
- PARKINGDetails of how and where vehicles can be parked, and any associated costs.Read more about parking in our glossary page.
- Yes
- GARDENA property has access to an outdoor space, which could be private or shared.
- Yes
- ACCESSIBILITYHow a property has been adapted to meet the needs of vulnerable or disabled individuals.Read more about accessibility in our glossary page.
- Ask agent
Norsted Lane, Pratts Bottom, BR6
NEAREST STATIONS
Distances are straight line measurements from the centre of the postcode- Knockholt Station1.1 miles
- Chelsfield Station1.3 miles
- Orpington Station2.7 miles
About the agent
Kenton is an independent family run estate agency company based in Orpington High Street. The directors draw upon over 35 years experience in residential estate agency sector covering both Sales and Lettings & Management. They have founded and managed some of the best known companies in the area.
Our business philosophy is to provide a professional and friendly service based on a positive and informative attitude to our vendors and landlords as well as buyers and tenants.
Our expe
Notes
Staying secure when looking for property
Ensure you're up to date with our latest advice on how to avoid fraud or scams when looking for property online.
Visit our security centre to find out moreDisclaimer - Property reference KENT_004320. The information displayed about this property comprises a property advertisement. Rightmove.co.uk makes no warranty as to the accuracy or completeness of the advertisement or any linked or associated information, and Rightmove has no control over the content. This property advertisement does not constitute property particulars. The information is provided and maintained by Kenton, Orpington. Please contact the selling agent or developer directly to obtain any information which may be available under the terms of The Energy Performance of Buildings (Certificates and Inspections) (England and Wales) Regulations 2007 or the Home Report if in relation to a residential property in Scotland.
*This is the average speed from the provider with the fastest broadband package available at this postcode. The average speed displayed is based on the download speeds of at least 50% of customers at peak time (8pm to 10pm). Fibre/cable services at the postcode are subject to availability and may differ between properties within a postcode. Speeds can be affected by a range of technical and environmental factors. The speed at the property may be lower than that listed above. You can check the estimated speed and confirm availability to a property prior to purchasing on the broadband provider's website. Providers may increase charges. The information is provided and maintained by Decision Technologies Limited. **This is indicative only and based on a 2-person household with multiple devices and simultaneous usage. Broadband performance is affected by multiple factors including number of occupants and devices, simultaneous usage, router range etc. For more information speak to your broadband provider.
Map data ©OpenStreetMap contributors.
