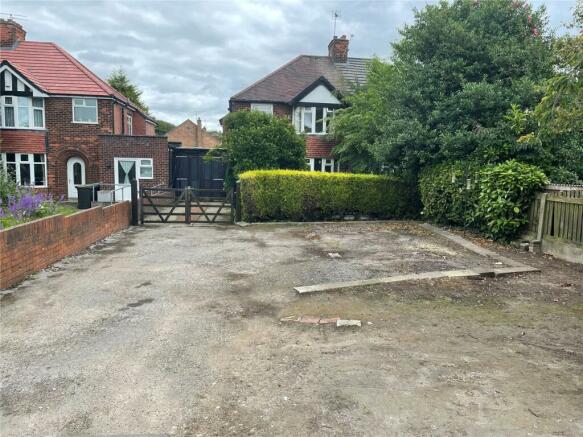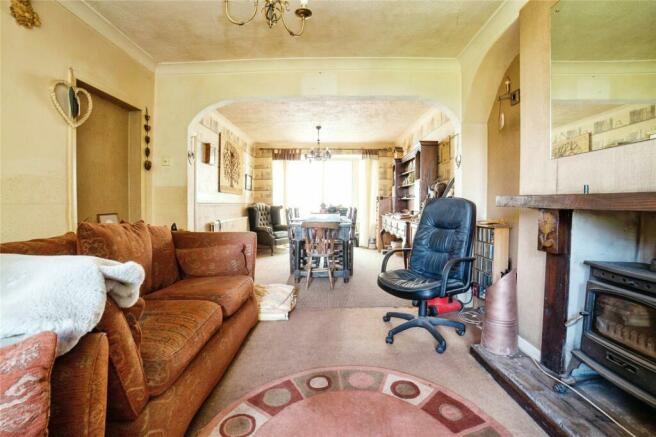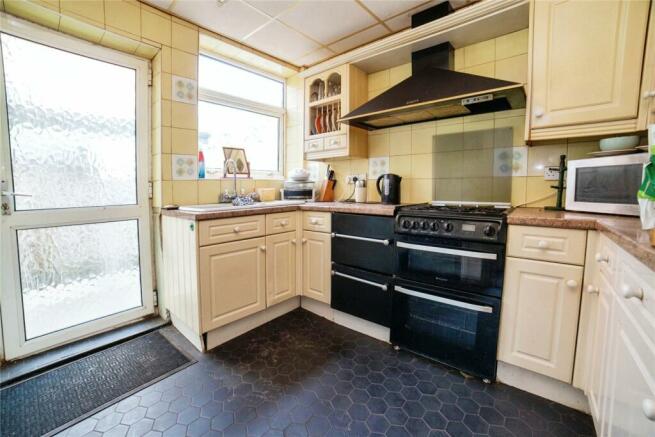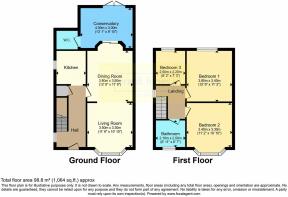Alfreton Road, SUTTON-IN-ASHFIELD, Nottinghamshire, NG17

- PROPERTY TYPE
Semi-Detached
- BEDROOMS
3
- BATHROOMS
1
- SIZE
Ask agent
- TENUREDescribes how you own a property. There are different types of tenure - freehold, leasehold, and commonhold.Read more about tenure in our glossary page.
Freehold
Key features
- MODERN METHOD OF AUCTION
- GUIDE PRICE - £165,000
- TRADITIONAL SEMI DETACHED HOUSE
- LOUNGE, DINING ROOM AND CONSERVATORY
- FITTED KITCHEN AND DOWNSTAIRS CLOAKS
- THREE BEDROOMS
- FITTED BATHROOM
- ESTABLISHED GARDENS FRONT AND REAR
- DRIVEWAY, GARAGE, CARAVAN STANDING
- NO UPWARD CHAIN
Description
THIS IDEAL FAMILY HOME IS INNEED OF MODERNISATION BUT OFFERS GREAT ACCOMMODATION AND OUT DOOR SPACE.
Accommodation comprises of entrance hallway, lounge, dining room, conservatory, fitted kitchen, downstairs cloaks, three bedrooms and a fitted bathroom.
To the outside of the property there are established gardens to the front and rear, driveway, caravan parking and double garage.
OFFERED WITH NO UPWARD CHAIN!
ACCOMMODATION DETAILS
GROUND FLOOR
Entrance Hallway
Having exposed wood floor, double radiator, coving, stair case to the first floor, part panelled walls, window to the side elevation and front access door.
Lounge/Dining Room
8.81m x 3.4m
Having a bay window to the front elevation, log burner, double and single radiator and box bay patio doors through to the conservatory.
Kitchen
2.57m x 2.18m
Having a range of high and low level cupboards and drawers with work tops over, single drainer sink unit with mixer taps, tiled splash backs, under stairs storage cupboard, window to the side elevation and side access door.
Conservatory
4.34m x 3.1m
Having a double radiator, laminate flooring and french doors to the rear garden.
Utility/Cloaks
Having a tiled floor, low level W.C, plumbing for an automatic washing machine and window to the rear elevation.
FIRST FLOOR
Landing
Having loft access, low level dado rail, coving and window to the side elevation.
Bedroom One
3.96m x 3.48m
Having a bay window to the front elevation, single radiator, coving and fitted wardrobes.
Bedroom Two
3.78m x 3.43m
Having a window to the rear elevation, single radiator, fitted wardrobes, cupboards and drawers.
Bedroom Three
2.87m x 2.44m
Having a window to the rear elevation, single radiator and cupboard housing the gas central heating boiler.
Bathroom
2.13m x 2m
Having a white three piece suite comprising of a panelled bath, wash hand basin and low level W.C, splash backs, single radiator and window to the front elevation.
OUTSIDE
To the front of the property there is a lawn and borders. To the rear of the property there is a pond, vegetable garden, shed, decking, patio and established trees and shrubs. Parking is provided by ample parking/caravan standing for two to the front of the property and a double garage.
Vendors Note
Please be aware that the property will be sold as seen and any furniture which may be left in the property on completion will be included in the sale.
PLEASE NOTE
PLEASE NOTE - The measurements are approximate due to the property being an irregular shape. Auctioneer Comments This property is offered through Modern Method of Auction. Should you view, offer or bid your data will be shared with the Auctioneer, iamsold Limited. This method requires both parties to complete the transaction within 56 days, allowing buyers to proceed with mortgage finance (subject to lending criteria, affordability and survey). The buyer is required to sign a reservation agreement and make payment of a non-refundable Reservation Fee of 4.5% of the purchase price including VAT, subject to a minimum of £6,600.00 including VAT. This fee is paid in addition to purchase price and will be considered as part of the chargeable consideration for the property in the calculation for stamp duty liability. Buyers will be required to complete an identification process with iamsold and provide proof of how the purchase would be funded. The property has a Buyer (truncated)
- COUNCIL TAXA payment made to your local authority in order to pay for local services like schools, libraries, and refuse collection. The amount you pay depends on the value of the property.Read more about council Tax in our glossary page.
- Band: B
- PARKINGDetails of how and where vehicles can be parked, and any associated costs.Read more about parking in our glossary page.
- Yes
- GARDENA property has access to an outdoor space, which could be private or shared.
- Yes
- ACCESSIBILITYHow a property has been adapted to meet the needs of vulnerable or disabled individuals.Read more about accessibility in our glossary page.
- Ask agent
Energy performance certificate - ask agent
Alfreton Road, SUTTON-IN-ASHFIELD, Nottinghamshire, NG17
NEAREST STATIONS
Distances are straight line measurements from the centre of the postcode- Sutton Parkway Station1.7 miles
- Kirkby in Ashfield Station1.7 miles
- Alfreton Station3.7 miles
About the agent
Frank Innes are the East Midlands leading Estate & Letting Agency providing a first class service to all their customers.
Homeowners have been choosing Frank Innes to sell or rent their property since 1932, building a solid reputation for providing Best Service, Best Price, Best Value.
Award winning branches are strategically positioned across Leicestershire, Nottinghamshire and Derbyshire to reach more buyers in the East Midlands than any other agent. These branches are serviced
Industry affiliations



Notes
Staying secure when looking for property
Ensure you're up to date with our latest advice on how to avoid fraud or scams when looking for property online.
Visit our security centre to find out moreDisclaimer - Property reference SUL240190. The information displayed about this property comprises a property advertisement. Rightmove.co.uk makes no warranty as to the accuracy or completeness of the advertisement or any linked or associated information, and Rightmove has no control over the content. This property advertisement does not constitute property particulars. The information is provided and maintained by Frank Innes, Sutton-In-Ashfield. Please contact the selling agent or developer directly to obtain any information which may be available under the terms of The Energy Performance of Buildings (Certificates and Inspections) (England and Wales) Regulations 2007 or the Home Report if in relation to a residential property in Scotland.
Auction Fees: The purchase of this property may include associated fees not listed here, as it is to be sold via auction. To find out more about the fees associated with this property please call Frank Innes, Sutton-In-Ashfield on 01623 700558.
*Guide Price: An indication of a seller's minimum expectation at auction and given as a “Guide Price” or a range of “Guide Prices”. This is not necessarily the figure a property will sell for and is subject to change prior to the auction.
Reserve Price: Each auction property will be subject to a “Reserve Price” below which the property cannot be sold at auction. Normally the “Reserve Price” will be set within the range of “Guide Prices” or no more than 10% above a single “Guide Price.”
*This is the average speed from the provider with the fastest broadband package available at this postcode. The average speed displayed is based on the download speeds of at least 50% of customers at peak time (8pm to 10pm). Fibre/cable services at the postcode are subject to availability and may differ between properties within a postcode. Speeds can be affected by a range of technical and environmental factors. The speed at the property may be lower than that listed above. You can check the estimated speed and confirm availability to a property prior to purchasing on the broadband provider's website. Providers may increase charges. The information is provided and maintained by Decision Technologies Limited. **This is indicative only and based on a 2-person household with multiple devices and simultaneous usage. Broadband performance is affected by multiple factors including number of occupants and devices, simultaneous usage, router range etc. For more information speak to your broadband provider.
Map data ©OpenStreetMap contributors.




