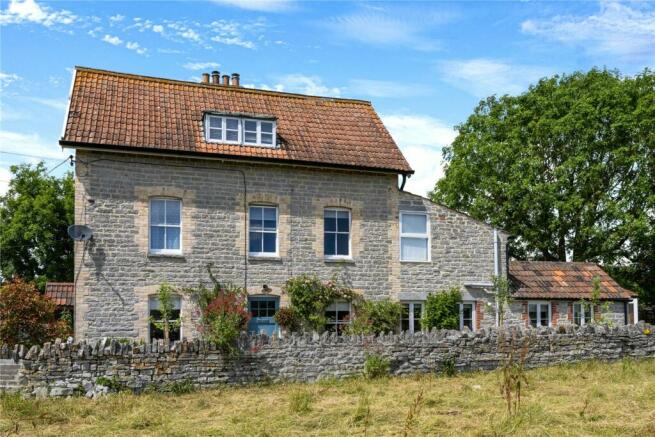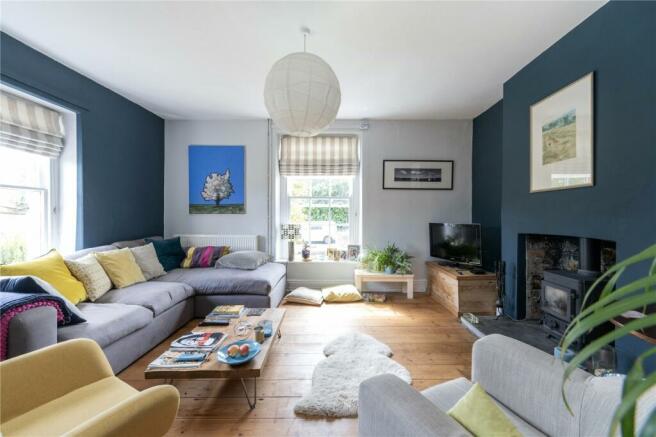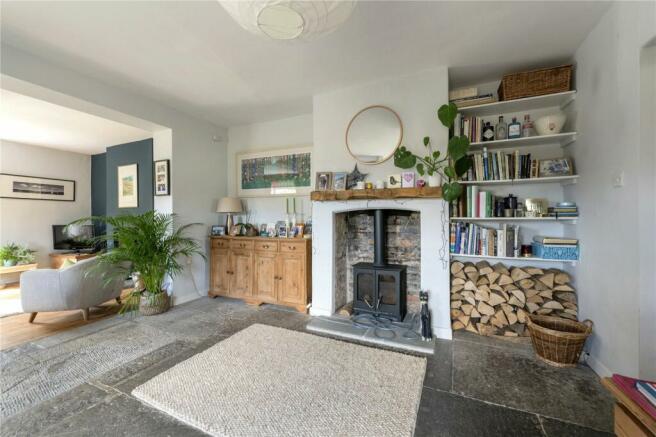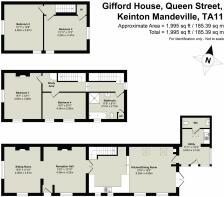
Queen Street, Keinton Mandeville, Somerton, Somerset, TA11

- PROPERTY TYPE
Semi-Detached
- BEDROOMS
4
- BATHROOMS
1
- SIZE
Ask agent
- TENUREDescribes how you own a property. There are different types of tenure - freehold, leasehold, and commonhold.Read more about tenure in our glossary page.
Freehold
Key features
- Well proportioned semi-detached home
- Fantastic gardens
- Popular village location
- Recently updated
- Impressive kitchen/diner
- Period features
Description
Coming to market for the first time in nearly 30 years, Gifford House is a well-proportioned and characterful home, which has undergone a scheme of modernisation by the present owners. The property is accessed from the side through a solic wood door which leads into the reception hall, laid with flagstone flooring and featuring a brick fireplace with stone hearth and wood-burning stove inset, along with shelving and a small cupboard space and double doors through to the kitchen. Adjacent to the reception hall is the dual aspect sitting room, enjoying a pair of sash windows and a similar brick fireplace with slate hearth and wood-burning stove inset.
The kitchen/diner is a fabulous space – perfect for entertaining – laid to engineered oak flooring throughout and hosting a number of windows and skylights to create a light and airy room. The kitchen has been fitted with a modern range of shelving and shaker style base units with solid wood worktops and upstands over, 4-ring electric hob with double oven and grill under, ceramic Belfast sink with grooved drainer and an integrated dishwasher. The gas-fired boiler is housed in the kitchen whilst an alcove to the side offers ample space for a large fridge freezer and shelving under the stairs offer storage options. The dining area is large enough to comfortably fit a family sized dining table, sofa, and chairs for the breakfast bar integrated with the kitchen units, whilst enjoying vaulted ceilings and glazed patio doors that offer an uninterrupted view the length of the garden and beyond. A further door leads through into a large utility/boot room – laid to tile and fitted with a range of floor-to-ceiling windows and a glazed door that allow in plenty of light, the room also features a handful of base units with worktops over, a stainless steel sink with drainer, along with space and plumbing for a washer/dryer. Additionally, a downstairs cloakroom with WC and hand basin is accessed from the utility.
Stairs rise from the kitchen to the first floor landing, carpeted and featuring a built in desk area underneath the stairs to the second floor. On the first floor are two double bedrooms, both with exposed floorboards and a pair of sash windows, with Bedroom two being dual aspect and featuring a decorative fireplace. The family bathroom is located on this floor – a large room laid to vinyl flooring and tiled in all the right places, featuring a suite of bath, corner shower cubicle, WC and pedestal basin, in addition to an airing cupboard and small loft. On the second floor are two further double bedrooms, both dual aspect and featuring exposed floorboards, with Bedroom One enjoying a delightful elevated outlook across the garden.
Gifford House occupies a peaceful plot, set back from Queen Street in the popular village of Keinton Mandeville, which sits midway between the market towns of Somerton to the West, and Castle Cary to the East. It dates back to the Roman times and owes its growth to the local Blue Lias stone and its easy accessibility from London to the South West. The village has a population of around 1,000 people and has a local store, village pub and other amenities as well as Keinton Mandeville Primary School which is located near the centre of the village and achieves some of the highest academic standards in the area. The village hall is the hub of the community and regularly hosts adult education classes, Pilates, short mat bowling, Sea Scouts, Brownies and a daily doctor’s surgery.
The land around Keinton Mandeville is mixed agriculture with five farms surrounding the village – two providing popular farm shops. There are also playing fields with children’s play area, tennis court and a skateboard park - making Keinton Mandeville a wonderful and vibrant place to live.
Gifford House features a spectacular, generous garden, in a plot just shy of 1/5th of an acre. Immediately to the rear of the property are two patio areas, both enjoying a pleasant outlook to the end of the garden, which is fully enclosed and bordered by an array of established shrubs and mature trees, including a pair of silver birches. The majority of the rest of the garden is laid to lawn, with the remainder planted nicely with flowers and bushes along with a pair of large garden sheds – one equipped with power – and a pleasant seating area at the very end of the garden offering a delightful and private sun trap. A gravelled path runs along the side of the house, leading to the front garden; another area laid mostly to lawn with some established shrubs and young trees, in addition to a gravelled, off-road parking area.
Brochures
Particulars- COUNCIL TAXA payment made to your local authority in order to pay for local services like schools, libraries, and refuse collection. The amount you pay depends on the value of the property.Read more about council Tax in our glossary page.
- Band: C
- PARKINGDetails of how and where vehicles can be parked, and any associated costs.Read more about parking in our glossary page.
- Yes
- GARDENA property has access to an outdoor space, which could be private or shared.
- Yes
- ACCESSIBILITYHow a property has been adapted to meet the needs of vulnerable or disabled individuals.Read more about accessibility in our glossary page.
- Ask agent
Queen Street, Keinton Mandeville, Somerton, Somerset, TA11
NEAREST STATIONS
Distances are straight line measurements from the centre of the postcode- Castle Cary Station5.5 miles
About the agent
Welcome to GTH!
We are one of the largest and longest established firms of chartered surveyors, auctioneers, property specialists and letting agents in the South West, with over 170 years' experience.
Our comprehensive regional network of offices is supported by the Mayfair Office in London, which represents us in the capital. Our extensive expertise covers every aspect of property including:
- Residential sales
Industry affiliations



Notes
Staying secure when looking for property
Ensure you're up to date with our latest advice on how to avoid fraud or scams when looking for property online.
Visit our security centre to find out moreDisclaimer - Property reference LAN240107. The information displayed about this property comprises a property advertisement. Rightmove.co.uk makes no warranty as to the accuracy or completeness of the advertisement or any linked or associated information, and Rightmove has no control over the content. This property advertisement does not constitute property particulars. The information is provided and maintained by Greenslade Taylor Hunt, Langport. Please contact the selling agent or developer directly to obtain any information which may be available under the terms of The Energy Performance of Buildings (Certificates and Inspections) (England and Wales) Regulations 2007 or the Home Report if in relation to a residential property in Scotland.
*This is the average speed from the provider with the fastest broadband package available at this postcode. The average speed displayed is based on the download speeds of at least 50% of customers at peak time (8pm to 10pm). Fibre/cable services at the postcode are subject to availability and may differ between properties within a postcode. Speeds can be affected by a range of technical and environmental factors. The speed at the property may be lower than that listed above. You can check the estimated speed and confirm availability to a property prior to purchasing on the broadband provider's website. Providers may increase charges. The information is provided and maintained by Decision Technologies Limited. **This is indicative only and based on a 2-person household with multiple devices and simultaneous usage. Broadband performance is affected by multiple factors including number of occupants and devices, simultaneous usage, router range etc. For more information speak to your broadband provider.
Map data ©OpenStreetMap contributors.





