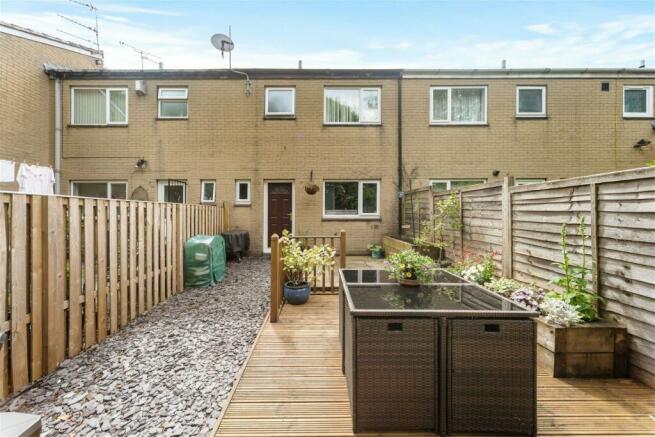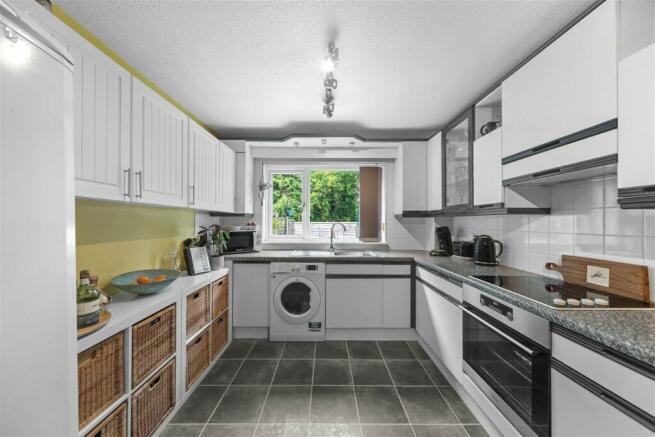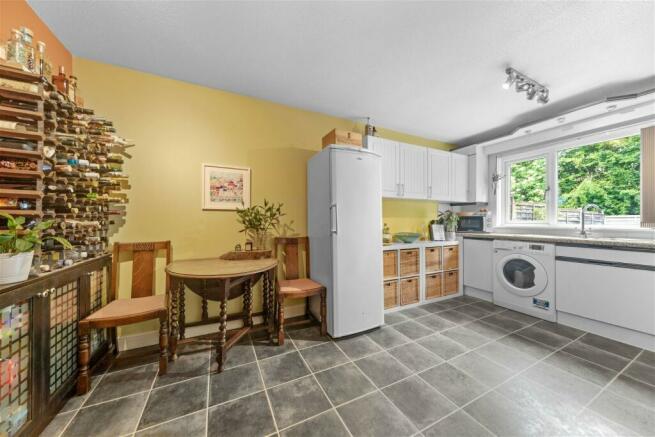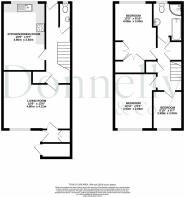Shadwell, LS17 8BG

- PROPERTY TYPE
Terraced
- BEDROOMS
3
- BATHROOMS
1
- SIZE
965 sq ft
90 sq m
- TENUREDescribes how you own a property. There are different types of tenure - freehold, leasehold, and commonhold.Read more about tenure in our glossary page.
Freehold
Key features
- WELL PRESENTED THREE BEDROOM THROUGH TERRACE
- CUL-DE-SAC LOCATION
- LOCATED JUST OFF SHADWELL LANE
- SPACIOUS KITCHEN DINER
- DOWNSTAIRS WC.
- LIVING ROOM WITH SPACE FOR DINING TABLE
- RECENTLY FITTED FOUR PIECE BATHROOM
- LOTS OF STORAGE SPACE
- WELL LANDSCAPED GARDEN WITH GATED ACCESS LEADING TO A RECREATIONAL FIELD
- VIEWINGS AVAILABLE ON SUNDAY 23RD JUNE FROM 10AM
Description
Charming Three Bedroom Mid-Terrace Home in a Desirable Cul-De-Sac Location
Viewing Arrangements:
Contact Donnelly & Co today to arrange a viewing and experience all that this delightful home has to offer.
Property Overview:
Donnelly & Co are delighted to present this lovely three-bedroom mid-terrace property, perfectly situated on a quiet cul-de-sac off Shadwell Lane. This desirable residential area offers proximity to the bustling amenities of Street Lane, Moortown Corner, and Shadwell Village, renowned for their excellent schools and vibrant community. The property benefits from superior transport links, including a regular fast bus service into Leeds, with a conveniently located bus stop just steps away.
Interior Features:
Entrance Porch:
Entry through a UPVC composite door into a porch with a wood-effect floor. A spacious cloak cupboard with lighting is available, and a wooden and glass panelled door opens into the open-plan sitting and dining room.
Hallway:
The hallway boasts ample under-staircase storage. It provides access to the ground floor W.C., dining kitchen, staircase to the first floor, and a rear garden via a UPVC composite door. The electrical consumer unit and boiler are housed in this area.
W.C.:
This W.C. features tiled walls, a vinyl floor, and a frosted double-glazed window. It includes a low-level W.C. and wall-mounted washbasin.
Dining Kitchen:
A vibrant and unique space with contrasting neutral décor. The dining kitchen is equipped with numerous lower and upper cupboards, finished with neutral tones and grey detailing. It includes a grey worktop, white tiled splashbacks, integrated lighting, and two illuminated glass-fronted upper cupboards. A large double-glazed window above the stainless steel sink and drainer enhances the space. Kitchen appliances include an electric oven, four-ring halogen hob with extractor and a washing machine. The floor is covered in practical vinyl.
Open Plan Sitting Room & Dining Room:
This spacious area benefits from a large double-glazed window that allows natural light to pour in. The wood-effect flooring continues, and a wooden and glass panelled door leads to the hallway.
Landing:
A spacious landing with a stylish wood-effect floor. This area leads to the master bedroom, double bedroom, additional bedroom/study, and bathroom. The landing also features a spacious linen cupboard with lighting and an airing cupboard housing the hot water tank, along with a loft hatch above.
Master Bedroom:
The master bedroom is tastefully decorated in neutral tones and boasts fitted bedroom furniture, including glass mirrored wardrobes, overhead storage, a dressing table, and multiple cupboards. A large double-glazed window allows plenty of natural light to flood the room.
Double Bedroom:
This spacious double bedroom, features a wood-effect floor and fitted wardrobes for ample storage. A large double-glazed window provides abundant natural light. It is currently utilised as a second living room as shown by the photographs.
Bedroom/Study:
Currently used as a study, with a wood-effect floor, and a double-glazed window for ample light.
Bathroom:
The recently fitted bathroom includes a corner shower cubicle, bath, wash basin with a vanity cupboard above, low-level W.C., and a chrome towel radiator. It has a vinyl floor and fully tiling to wet areas, with a frosted double-glazed window for natural light.
Exterior Features:
Front Garden:
Laid to stone flags, the front garden has a fence that ensures a secure and private seating area. An outside cupboard with shelving is perfect for bike storage.
Rear Garden:
Beautifully presented, the rear garden is low maintenance and features a decked area, a sun terrace and raised planters. There is a delightful seating area at the bottom of the garden which will be ideal in the warmer months.The boundary is marked by wooden fencing, and a wrought iron gate provides access to a pathway leading to a large recreational field behind the property. The pathway also offers easy walking distance to Wigton Moor Primary School and nearby amenities, such as a co-op store by the school.
MAINS SERVICES: Mains drainage, water and electricity are connected.
COUNCIL TAX: This home is in Council Tax Band C according to Leeds City Council website.
AGENTS NOTE: Please be advised that their property details may be subject to change and must not be relied upon as an accurate description of this home. Although these details are thought to be materially correct, the accuracy cannot be guaranteed, and they do not form part of any contract. Where a title plan map image is available, we will use this in all marketing, but if it is not, we will add lines to what we believe are the boundaries of the subject property. All services and appliances must be considered 'untested' and a buyer should ensure their appointed solicitor collates any relevant information or service/warranty documentation. Please note, that all dimensions are approximate/maximums and should not be relied upon for the purposes of floor coverings.
ANTI-MONEY LAUNDERING REGULATIONS - We are required by law to conduct Anti-Money Laundering (AML) checks on all parties involved in the sale or purchase of a property. We take the responsibility of this seriously in line with HMRC guidance, and in ensuring the accuracy and continuous monitoring of these checks. Our partner, Movebutler, will carry out the initial checks on our behalf. They will contact you once your offer has been accepted, to conclude, where possible, a biometric check with you electronically.
As an applicant, you will be charged a non-refundable fee of £30 (inclusive of VAT) per buyer for these checks. The fee covers data collection, manual checking, and monitoring. You will need to pay this amount directly to Movebutler and complete all Anti-Money Laundering (AML) checks before your offer can be formally accepted.
- COUNCIL TAXA payment made to your local authority in order to pay for local services like schools, libraries, and refuse collection. The amount you pay depends on the value of the property.Read more about council Tax in our glossary page.
- Band: B
- PARKINGDetails of how and where vehicles can be parked, and any associated costs.Read more about parking in our glossary page.
- On street
- GARDENA property has access to an outdoor space, which could be private or shared.
- Yes
- ACCESSIBILITYHow a property has been adapted to meet the needs of vulnerable or disabled individuals.Read more about accessibility in our glossary page.
- Ask agent
Shadwell, LS17 8BG
NEAREST STATIONS
Distances are straight line measurements from the centre of the postcode- Burley Park Station4.1 miles
- Cross Gates Station4.2 miles
- Headingley Station4.3 miles
About the agent
Welcome to Donnelly & Co.
We're an independent estate agency like no other. With demonstrable experience in property sales and a fresh, distinctive approach, we're here to help you sell and find your next home.
What distinguishes Donnelly & Co from other estate agents?
We only deal with a select number of new customers, no more than five per month to be precise. This means that our exemplary levels of customer service are never compromised.
Business partners Tom and Li
Notes
Staying secure when looking for property
Ensure you're up to date with our latest advice on how to avoid fraud or scams when looking for property online.
Visit our security centre to find out moreDisclaimer - Property reference S990525. The information displayed about this property comprises a property advertisement. Rightmove.co.uk makes no warranty as to the accuracy or completeness of the advertisement or any linked or associated information, and Rightmove has no control over the content. This property advertisement does not constitute property particulars. The information is provided and maintained by Donnelly and Co, Horsforth. Please contact the selling agent or developer directly to obtain any information which may be available under the terms of The Energy Performance of Buildings (Certificates and Inspections) (England and Wales) Regulations 2007 or the Home Report if in relation to a residential property in Scotland.
*This is the average speed from the provider with the fastest broadband package available at this postcode. The average speed displayed is based on the download speeds of at least 50% of customers at peak time (8pm to 10pm). Fibre/cable services at the postcode are subject to availability and may differ between properties within a postcode. Speeds can be affected by a range of technical and environmental factors. The speed at the property may be lower than that listed above. You can check the estimated speed and confirm availability to a property prior to purchasing on the broadband provider's website. Providers may increase charges. The information is provided and maintained by Decision Technologies Limited. **This is indicative only and based on a 2-person household with multiple devices and simultaneous usage. Broadband performance is affected by multiple factors including number of occupants and devices, simultaneous usage, router range etc. For more information speak to your broadband provider.
Map data ©OpenStreetMap contributors.




