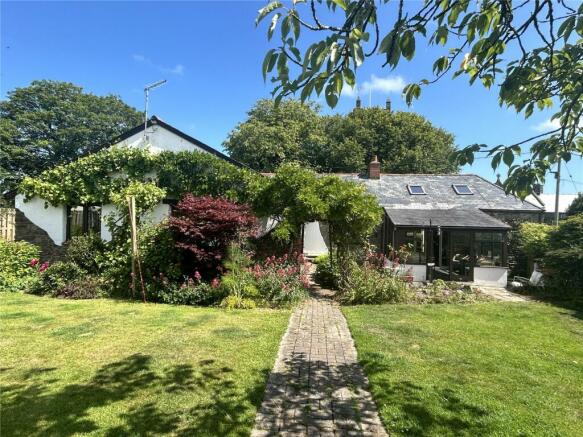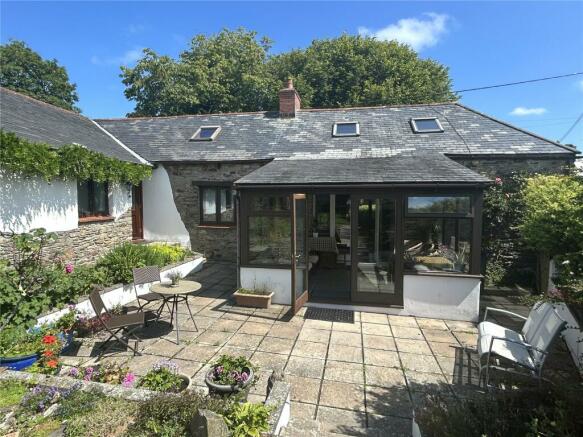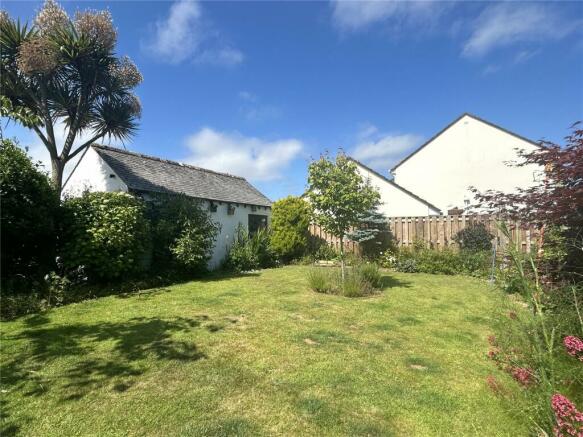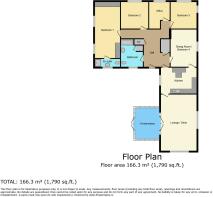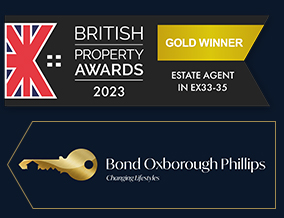
Ilfracombe, Devon

- PROPERTY TYPE
Detached
- BEDROOMS
3
- BATHROOMS
2
- SIZE
Ask agent
- TENUREDescribes how you own a property. There are different types of tenure - freehold, leasehold, and commonhold.Read more about tenure in our glossary page.
Freehold
Key features
- Tranquil village setting
- Three spacious bedrooms
- Two modern bathrooms
- Master bedroom ensuite
- High ceilings, exposed beams
- Modern kitchen, breakfast bar
- Two reception rooms
- Energy-efficient, 12 solar panels
- Beautiful garden, detached garage
- Driveway for four cars
Description
The property boasts a total of three/ four bedrooms, two bathrooms, and two spacious reception rooms. The main bedroom is a noteworthy feature, offering a generous layout with built-in his and hers wardrobes and an ensuite shower room. Both the second and third bedrooms are double rooms, offering ample space for residents or guests.
The two bathrooms are well-appointed, each including a heated towel rail. One of them is a large four piece bathroom, while the second one is an ensuite fitted with a shower.
The heart of the home is undoubtedly the kitchen, equipped with modern appliances, abundant natural light, and a practical breakfast bar. Adjoining this is the main reception room, a lofty sitting /dining room with open beams, windows on three sides, two Velux roof lights, and a cast iron coal-effect gas fire. The first room is marked by large windows and a cosy fireplace, while the second one is separate, offering a private space for relaxation or entertainment. The property is teeming with original features and unique characteristics. High ceilings and exposed beams add a sense of grandeur to the home, while feature stone walls add rustic charm. The house is energy-efficient, powered by 12 solar panels which the property benefits from.
Outside, the property features a beautiful garden and a detached garage, complemented by a driveway with a capacity for up to four cars. A separate meadow filled with apple and cherry trees, along with vegetable patches, further enhances the private setting.
With a council tax band E and an EPC rating of D, this is a property that offers a unique blend of character, comfort, and convenience. In order to get a real feel for this property, a visit is a must!
The popular village of West Down offers a range of village amenities including post office, village shop, pubs, school and church. The village enjoys country views from almost every angle and is a delightful place in which settle to. Braunton, rumoured to be England’s largest village is approximately a 10 minute drive from West Down and offers a range of facilities shops, banks, schools, supermarkets, pubs and restaurants.
Ilfracombe is approximately 10 minute drive away. Here there are nationwide retail outlets, building society and three major supermarket chains Tesco, The Co- operative and Lidl. Ilfracombe also provides primary and secondary schools with the Ilfracombe Arts College offering a sixth form option. This delightful Victorian town is particularly renowned for its picturesque Harbour and quayside as well as Promenade with Landmark Theatre and pleasure gardens. Local sandy beaches include the award winning Woolacombe Beach along with Saunton, Putsborough and Croyde which are also close to hand, and attract thousands of visitors each year. The regional centre of Barnstaple is North Devons historical capital and is approximately 8 miles away and it’s acclaimed shopping precinct homes many brand name High Street shops, banks and restaurants. Barnstaple Train Station connects to the inter-city rail network in Exeter. The North Devon Link Road A361 gives fast access to the M5 Motorway Junction 27 (Tiverton).
Directions
From Ilfracombe proceed along the High Street, with our office on the left hand side, and proceed along the main road passing through both sets of traffic lights. At the mini roundabout that the first exit on to St. Brannocks Road and continue until you reach Mullacott Cross roundabout. At the roundabout take the first exit and continue along approximately 1 mile until you reach the West Down signpost. Turn right towards West Down and continue along this road for approximately 2 miles into West Down. Upon reaching the heart of the village go straight across the junction and proceed for a short distance where the property will be on your right hand side clearly displayed with a 'FOR SALE BOARD'.
Main Entrance
Door leading to;
Entrance Hall
Partly tiled flooring, radiator, down lighters, loft access, doors leading to;
Bathroom
9' 7" x 10' 6"
Opaque double glazed window to front elevation, three piece suite comprising, low-level push button W.C., wash hand basin, enclosed panel bath with shower over, wooden style flooring, fully tiled walls floor to ceiling, radiator, decorative mosaic windowsill, heated towel rail, door leading to utility cupboard housing washing machine and tumble dryer.
Useful storage cupboard
With shelving, radiator and power.
Bedroom One
19' 6" x 10' 5"
Double glazed windows to front elevation facing south over the garden, radiator, built in his and hers wardrobes, door leading to;
Ensuite
9' 1" x 4' 1"
Opaque window to side elevation, three piece suite comprising low-level push button W.C., wash hand basin, shower cubicle, partly tiled walls, heated towel rail, radiator, wooden flooring.
Bedroom Two
10' 6" x 11' 5"
Double glazed window to side elevation, radiator, wooden feature beam.
Bedroom Three
11' 3" x 12' 2"
Double glazed dual aspect windows to rear and side elevation, radiator, wooden feature beams.
Additional Storage Cupboard
With hanging rail and shelving, tiled flooring.
Office
6' 7" x 10' 9"
Double glazed window to side elevation, radiator, built in desk and shelving.
Dining Room/ Bedroom 4
14' 0" x 12' 2"
Double glazed window to rear elevation, radiator, exposed feature stonewall and feature beams, door leading to;
Kitchen
12' 7" x 15' 5"
Double glaze window to front elevation overlooking the garden, radiator, beautiful original feature exposed stone walls, tiled flooring, a range of wall and base units with work surface over, five ring gas hob inset to work surface with hood over, built in Neff oven and grill, built in breakfast bar, wall mounted Combi boiler supplying domestic hot water and gas central heating, space and plumbing for dishwasher and fridge freezer, exposed wooden beams, splash backing, three steps leading to hallway, door leading to;
Loune / Diner
23' 8" x 17' 10"
Double glazed dual aspect windows to rear and side elevation, radiator, exposed feature stone wall, exposed to beams, Velux, cast iron, coal effect gas stove and patio doors leading to;
Conservatory
10' 4" x 12' 3"
180° double glazed windows and door to front and side elevation, slate styled flooring, patio doors leading to garden.
Garage
Up and over door, power and lighting, space for storage and six solar panels mounted on the roof.
AGENTS NOTES
Council Tax Band E (NDDC) Energy Performance Rating is D. Constructed from traditional stone with slate roof and equipped with essential mains utilities including water, gas and electricity. However the property shares a septic tank with the neighbours. This property is deemed a very low flood risk and is readily connected to mobile and broadband services. Additionally, there are no current outstanding planning applications for this property or the neighbouring properties.
- COUNCIL TAXA payment made to your local authority in order to pay for local services like schools, libraries, and refuse collection. The amount you pay depends on the value of the property.Read more about council Tax in our glossary page.
- Band: TBC
- PARKINGDetails of how and where vehicles can be parked, and any associated costs.Read more about parking in our glossary page.
- Yes
- GARDENA property has access to an outdoor space, which could be private or shared.
- Yes
- ACCESSIBILITYHow a property has been adapted to meet the needs of vulnerable or disabled individuals.Read more about accessibility in our glossary page.
- Ask agent
Ilfracombe, Devon
NEAREST STATIONS
Distances are straight line measurements from the centre of the postcode- Barnstaple Station6.6 miles
About the agent
LOCAL KNOWLEDGE - NATIONAL STRENGTH !
The Company
Bond Oxborough Phillips is an established local company with over 20 years experience in selling property in North Devon and North Cornwall. Throughout our network of offices we are able to offer a complete property service which includes Residential Sales, Property Management and Lettings, Auctions, New Homes and Development.
Our extensive knowledge and experience of the local property market enables us to provide a professi
Industry affiliations

Notes
Staying secure when looking for property
Ensure you're up to date with our latest advice on how to avoid fraud or scams when looking for property online.
Visit our security centre to find out moreDisclaimer - Property reference ILS230382. The information displayed about this property comprises a property advertisement. Rightmove.co.uk makes no warranty as to the accuracy or completeness of the advertisement or any linked or associated information, and Rightmove has no control over the content. This property advertisement does not constitute property particulars. The information is provided and maintained by Bond Oxborough Phillips, Ilfracombe. Please contact the selling agent or developer directly to obtain any information which may be available under the terms of The Energy Performance of Buildings (Certificates and Inspections) (England and Wales) Regulations 2007 or the Home Report if in relation to a residential property in Scotland.
*This is the average speed from the provider with the fastest broadband package available at this postcode. The average speed displayed is based on the download speeds of at least 50% of customers at peak time (8pm to 10pm). Fibre/cable services at the postcode are subject to availability and may differ between properties within a postcode. Speeds can be affected by a range of technical and environmental factors. The speed at the property may be lower than that listed above. You can check the estimated speed and confirm availability to a property prior to purchasing on the broadband provider's website. Providers may increase charges. The information is provided and maintained by Decision Technologies Limited. **This is indicative only and based on a 2-person household with multiple devices and simultaneous usage. Broadband performance is affected by multiple factors including number of occupants and devices, simultaneous usage, router range etc. For more information speak to your broadband provider.
Map data ©OpenStreetMap contributors.
