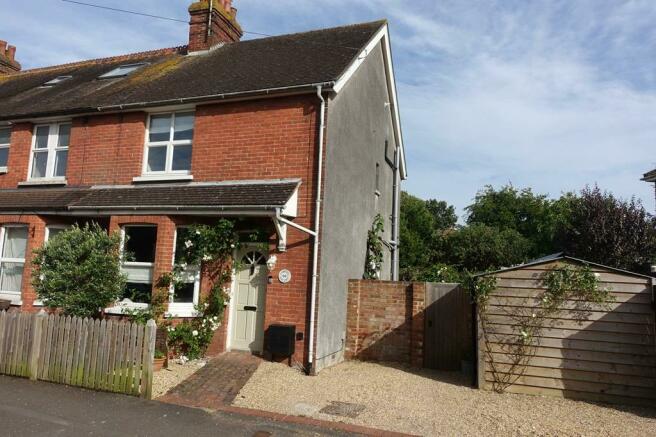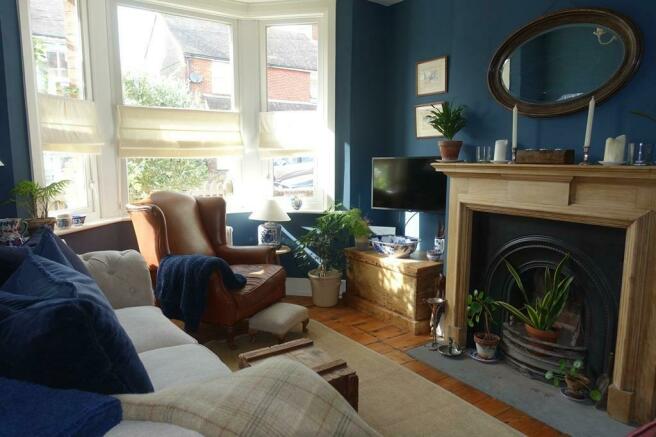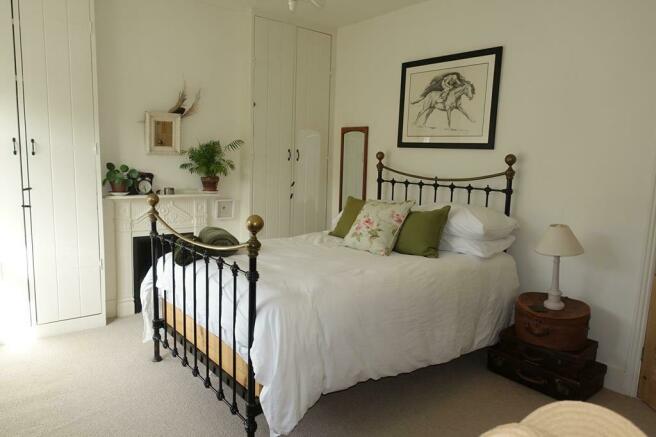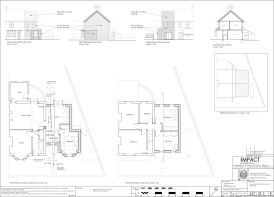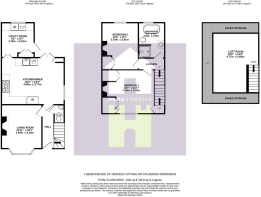
Windsor Road, Hailsham

- PROPERTY TYPE
End of Terrace
- BEDROOMS
2
- BATHROOMS
1
- SIZE
Ask agent
- TENUREDescribes how you own a property. There are different types of tenure - freehold, leasehold, and commonhold.Read more about tenure in our glossary page.
Freehold
Key features
- BEAUTIFULLY PRESENTED HOME
- OPEN FIRE
- CORNIS COTTAGE
- LOFT ROOM
- MANY ORIGINAL FEATURES
- BRAZILIAN SLATE FLOOR TO KITCHEN & UTILITY
- GAS CENTRAL HEATING
- SECLUDED GARDEN
- DOUBLE GLAZING
- OFF-ROAD PARKING
Description
This beautiful home occupies a wide plot and planning permission was granted in May 2024 for a 2 storey extension to the side, which would offer a ground floor annexe comprising of living room, kitchen and shower room, plus 2 additional bedrooms on the 1st floor. Planning Application WD/2024/0507/F.
Hailsham town centre is minutes away offering a wide variety of independent retail outlets, restaurants and bars. Local schools and sports centre close by. Polegate, Eastbourne and Battle stations offering services to London are all within a 15 - 20 minute drive. Lovely home in a great location.
Dimensions - Dimensions supplied are approximate and to be used for guidance purposes only. They do not form part of any contract. Kitchen appliances shown on the floor plan are purely for illustration purposes and only included if integrated, built-in or specifically stated. No systems or appliances have been tested.
Outside Front - Low maintenance garden covered with pea shingle. Central section for planting. Shrubs and wall climbing rose bush . Picket fence. Area for off-road parking, also covered with pea shingle. Gate to side of property. Brick pathway to front door.
Hallway - 3.58m x 0.91m (11'9" x 3') - Original wood flooring. Pendant light fitting. Stairs to first floor.
Living Room - 3.51m x 3.23m (11'6" x 10'7") - Open fire with wood surround. Ceiling light, power points and radiator. Original wood flooring. Double glazed bay window to front of property.
Kitchen Diner - 4.98m x 3.76m (16'4" x 12'4") - Spacious kitchen diner with plenty of cupboards, drawers and wooden worktops. Included in the sale is the Range Cooker with 5 ring gas hob and electric oven. Integrated dish washer and Belfast sink. Brazilian slate flooring. Space for tall fridge freezer. Downlights, power points and radiator. Laura Ashley Ockley Bottle pendant lights x 2. Small pantry cupboard. Dual aspect with double glazed window to the side of property and double glazed French doors to rear garden. Featured leaded window to hallway.
Utility Room - 2.79m x 2.62m (9'2" x 8'7") - Worktop, plumbing for washing machine, space for under-counter fridge freezer. Narrow double glazed low level window to rear garden. Brazilian slate flooring. Built-in double cupboard for additional storage. Downlights, power points and radiators x 2. Stable door to rear garden.
Ground Floor Wc - 1.47m x 0.66m (4'10" x 2'2") - WC & wash hand basin. Original wood flooring.
Landing - 1.98m x 0.81m (6'6" x 2'8") - Stairs from hallway to 1st floor landing. Original wood flooring. Small double glazed window to side of property.
Bedroom 1 - 4.14m x 3.48m (13'7" x 11'5") - Built-in wardrobes x 2, pendant light, power points, original cast iron fire (not in use) radiator and carpet. Double glazed window to front of property. Door leading to stairs and loft room.
Bedroom 2 - 3.78m x 2.92m (12'5" x 9'7") - Built-in double wardrobe, pendant light, power points, original cast iron fire (not in use) radiator and original wood flooring. Double glazed window overlooking rear garden.
Bathroom - 2.82m x 1.93m (9'3" x 6'4") - Freestanding roll top bath with separate shower cubicle. Original wood flooring with panelling to walls. WC, ornate ceramic wash basin plus heated towel rail. Opaque double glazed window to rear of property.
Loft Room - 4.78m x 3.66m (15'8" x 12') - Accessed via stairs from Bedroom 1. Spacious loft room boarded and carpeted. Light. Plenty of additional storage space in the eaves. Wall mounted gas boiler.
Rear Garden - South facing, low maintenance, enclosed rear garden offering a high degree of privacy. Mainly covered in decorative stone with original brick paved seating area. To the side is a secluded and covered seating area offering shade when those temperatures soar and cover when the rain comes. In the far corner is another covered area currently housing a hot tub. Mature shrubs, hedging and flowers. Raised planting areas. Outside tap, sink, light and power point. Gated access to front of property. Shed for additional storage. Lovely and cleverly designed outside space.
Outside Covered Seating Area - 3.81m x 3.05m (12'6" x 10') - Nicely designed, secluded retreat offering cover in all kinds of weather.
Storage Shed - 3.25m x 2.44m (10'8" x 8') - For additional storage. Light and power points.
Planning Permission Granted - Planning Permission Granted on 17/05/2024 by Wealden Council for extension to the side offering ground floor annexe and 2 further bedrooms on the 1st floor.
Planning Application WD/2024/0507/F
Brochures
Windsor Road, HailshamBrochure- COUNCIL TAXA payment made to your local authority in order to pay for local services like schools, libraries, and refuse collection. The amount you pay depends on the value of the property.Read more about council Tax in our glossary page.
- Band: B
- PARKINGDetails of how and where vehicles can be parked, and any associated costs.Read more about parking in our glossary page.
- Yes
- GARDENA property has access to an outdoor space, which could be private or shared.
- Yes
- ACCESSIBILITYHow a property has been adapted to meet the needs of vulnerable or disabled individuals.Read more about accessibility in our glossary page.
- Ask agent
Windsor Road, Hailsham
NEAREST STATIONS
Distances are straight line measurements from the centre of the postcode- Polegate Station2.5 miles
- Berwick Station4.1 miles
- Pevensey & Westham Station4.2 miles
About the agent
Home + Castle are a proactive, forward thinking, independent estate agents with years of experience of successfully selling, letting and managing property throughout East Sussex.
Our clients come to rely on our team. We are committed to delivering personal service, regular communication updates and effective negotiation skills that meet your individual requirements and facilitate the sale, the letting or the managing of your property.
Whatever your future plans, you will receive f
Notes
Staying secure when looking for property
Ensure you're up to date with our latest advice on how to avoid fraud or scams when looking for property online.
Visit our security centre to find out moreDisclaimer - Property reference 33208366. The information displayed about this property comprises a property advertisement. Rightmove.co.uk makes no warranty as to the accuracy or completeness of the advertisement or any linked or associated information, and Rightmove has no control over the content. This property advertisement does not constitute property particulars. The information is provided and maintained by Home & Castle, Polegate. Please contact the selling agent or developer directly to obtain any information which may be available under the terms of The Energy Performance of Buildings (Certificates and Inspections) (England and Wales) Regulations 2007 or the Home Report if in relation to a residential property in Scotland.
*This is the average speed from the provider with the fastest broadband package available at this postcode. The average speed displayed is based on the download speeds of at least 50% of customers at peak time (8pm to 10pm). Fibre/cable services at the postcode are subject to availability and may differ between properties within a postcode. Speeds can be affected by a range of technical and environmental factors. The speed at the property may be lower than that listed above. You can check the estimated speed and confirm availability to a property prior to purchasing on the broadband provider's website. Providers may increase charges. The information is provided and maintained by Decision Technologies Limited. **This is indicative only and based on a 2-person household with multiple devices and simultaneous usage. Broadband performance is affected by multiple factors including number of occupants and devices, simultaneous usage, router range etc. For more information speak to your broadband provider.
Map data ©OpenStreetMap contributors.
