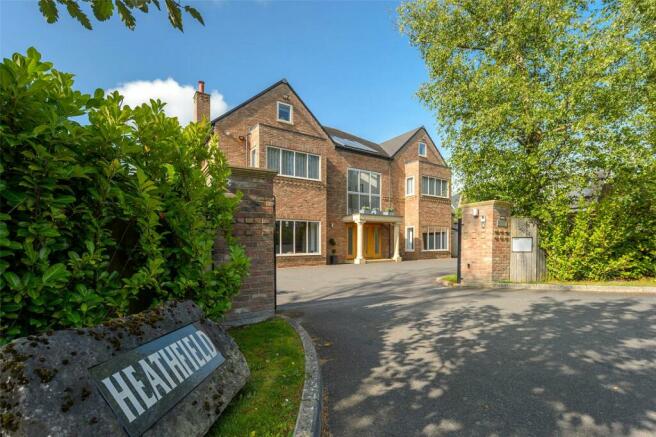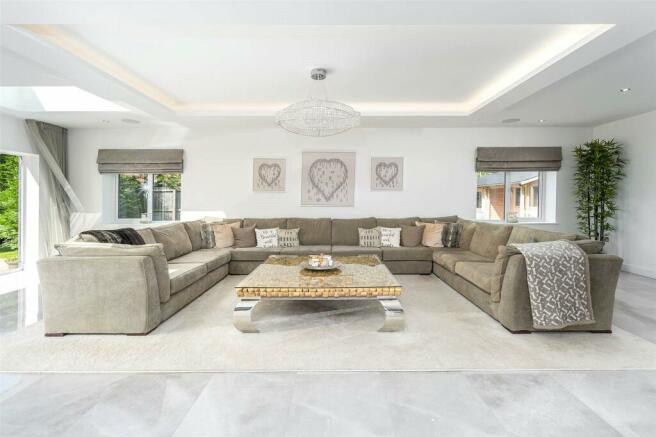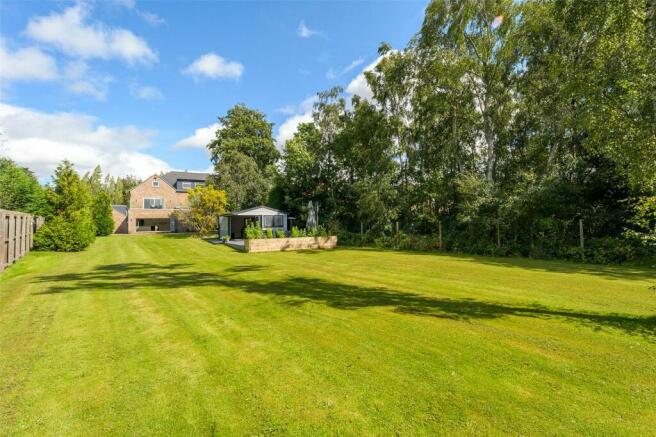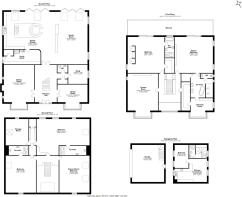Heathfield, Tranwell Woods, Morpeth, Northumberland, NE61

- PROPERTY TYPE
Detached
- BEDROOMS
6
- BATHROOMS
6
- SIZE
9,735 sq ft
904 sq m
- TENUREDescribes how you own a property. There are different types of tenure - freehold, leasehold, and commonhold.Read more about tenure in our glossary page.
Freehold
Key features
- Finished to an exceptionally high standard
- 5 / 6 En-suite bedrooms
- Planning permission in place for Pool / Leisure suite
- Summer house with bar & gas fire pit
- Generous driveway & garage parking
- Convenient access to Morpeth & Newcastle
- EPC – C (80)
Description
Heathfield is a remarkable, individually built & designed modern mansion house built to a high specification. It is evident that this bespoke five / six-bedroom family home was built by the current owners with their own exacting requirements in mind and not simply for a quick profit, with the high specification and attention to detail evident at every turn. Features include an integrated Sonos sound system throughout the house, underfloor heating to all floors and CCTV system. The property is set in a generous private plot of around 0.49 acres within the desirable Tranwell Woods.
Step into the grand reception hall, where opulence greets you with gloss marble floor tiling and a bespoke central staircase that commands attention.
To the side, the lounge offers generous proportions, graced with contemporary décor, a custom-built feature fireplace, and bespoke TV wall with lighting, drawers, shelving, and log store. A dining room and study are also accessed off the central hallway, along with the expansive open plan living/dining/Kitchen space which spans the rear of the property. This remarkable space is bathed in natural light through floor-to-ceiling bi-fold glazed doors, creating an enchanting interplay of indoor and outdoor living.
The fully fitted kitchen showcases integrated appliances, including three ovens, a dishwasher, coffee machine, large wine cooler, fridge, and freezer. Showcasing an opulent kitchen island incorporating booth seating, breakfast bar and champagne trough.
A tiered dividing wall offers space for TVs along with built-in fireplaces opening into generous family area.
The large utility room includes lots of storage, worktops, sink & Dog shower, accessed direct from the kitchen.
Ascending the stairs to the first-floor landing, the attention to detail remains evident with natural light flooding in from large windows on the wall & ceiling, illuminating the oak staircase & doors. On this floor, there is the master bedroom suite with large En-suite facility, dressing room and walk-in wardrobe. A second bedroom benefits from an additional En-suite facility and walk-in wardrobe, with both rooms offering access to the roof terrace, surrounded by frameless glass balustrade. There is also a cinema on this floor which could easily be re-purposed as an additional bedroom should an owner require it.
A final staircase leads to the second-floor landing with two / three further En-suite bedrooms. One bedroom also offers access to a sizeable walk-in storage room.
Beyond the main dwelling, Heathfield boasts an over-garage studio that encapsulates the essence of modern living on a slightly smaller scale. An open-plan living space and well-appointed kitchen area with separate double bedroom and shower room. This presents endless possibilities – a residence perhaps for instance for a teenage child, an older family member or staff quarters.
Outside, the allure of Heathfield is undeniable. A gated entrance opens onto a driveway leading to ample parking and a detached garage. A private and sunny garden sits to the rear of the property, featuring lush lawns and mature trees. A bespoke summer house beckons for al fresco gatherings, boasting a sun terrace, bar, television, bi-folding doors, and gas firepit.
In all, Heathfield spans a private and tranquil 0.49 acre plot, and offers a welcoming modern mansion you'll be proud to call home.
- COUNCIL TAXA payment made to your local authority in order to pay for local services like schools, libraries, and refuse collection. The amount you pay depends on the value of the property.Read more about council Tax in our glossary page.
- Band: TBC
- PARKINGDetails of how and where vehicles can be parked, and any associated costs.Read more about parking in our glossary page.
- Yes
- GARDENA property has access to an outdoor space, which could be private or shared.
- Yes
- ACCESSIBILITYHow a property has been adapted to meet the needs of vulnerable or disabled individuals.Read more about accessibility in our glossary page.
- Ask agent
Energy performance certificate - ask agent
Heathfield, Tranwell Woods, Morpeth, Northumberland, NE61
NEAREST STATIONS
Distances are straight line measurements from the centre of the postcode- Morpeth Station2.5 miles
- Pegswood Station4.3 miles
- Cramlington Station5.8 miles
About the agent
BH Group - Residential - Mortgages - Commercial - Planning & Design - Finance
We are a multi-disciplinary Chartered Surveying, property consultancy and Estate Agency with 30 years' experience of the local housing market. We present all properties large & small with professional photos & high quality lifestyle brochures as standard - you don't get a second chance at a first impression. We cover all of the costs of your property coming to the market and only bill our fee on the sal
Industry affiliations



Notes
Staying secure when looking for property
Ensure you're up to date with our latest advice on how to avoid fraud or scams when looking for property online.
Visit our security centre to find out moreDisclaimer - Property reference NUT230115. The information displayed about this property comprises a property advertisement. Rightmove.co.uk makes no warranty as to the accuracy or completeness of the advertisement or any linked or associated information, and Rightmove has no control over the content. This property advertisement does not constitute property particulars. The information is provided and maintained by Bradley Hall Chartered Surveyors & Estate Agents, Durham. Please contact the selling agent or developer directly to obtain any information which may be available under the terms of The Energy Performance of Buildings (Certificates and Inspections) (England and Wales) Regulations 2007 or the Home Report if in relation to a residential property in Scotland.
*This is the average speed from the provider with the fastest broadband package available at this postcode. The average speed displayed is based on the download speeds of at least 50% of customers at peak time (8pm to 10pm). Fibre/cable services at the postcode are subject to availability and may differ between properties within a postcode. Speeds can be affected by a range of technical and environmental factors. The speed at the property may be lower than that listed above. You can check the estimated speed and confirm availability to a property prior to purchasing on the broadband provider's website. Providers may increase charges. The information is provided and maintained by Decision Technologies Limited. **This is indicative only and based on a 2-person household with multiple devices and simultaneous usage. Broadband performance is affected by multiple factors including number of occupants and devices, simultaneous usage, router range etc. For more information speak to your broadband provider.
Map data ©OpenStreetMap contributors.




