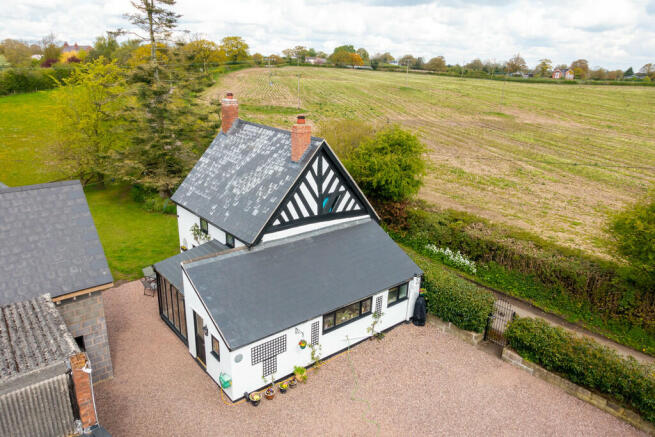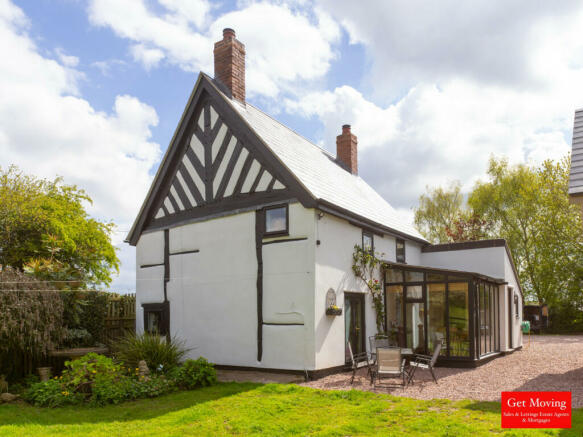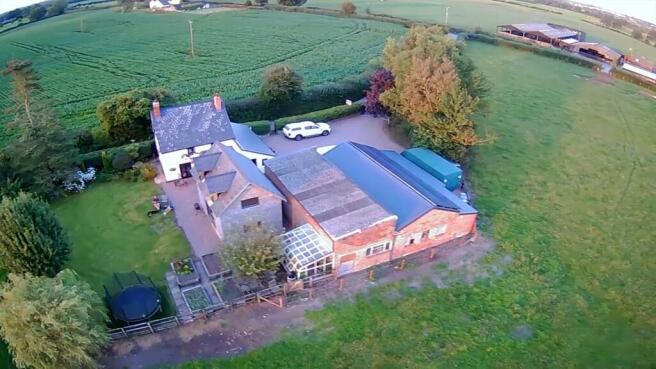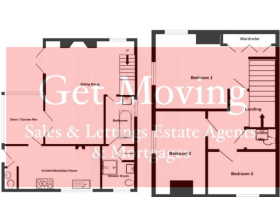Back Lane, Coton

- PROPERTY TYPE
Detached
- BEDROOMS
3
- BATHROOMS
1
- SIZE
Ask agent
- TENUREDescribes how you own a property. There are different types of tenure - freehold, leasehold, and commonhold.Read more about tenure in our glossary page.
Freehold
Key features
- 17th Century Listed Cottage
- Cottage Roof Recently Re-roofed and Insulated
- Two Storey Extension - A weathered shell adjacent to cottage which can be linked up and used for man
- Solar Panels
- Large Outbuildings
- Countryside Location
Description
Location - The property is situated in Coton and is within easy driving distance of Whitchurch, Ellesmere and Wem, all of which have an excellent range of local shopping, recreational and educational facilities. The property is located close to Whixall with its village school, country lanes, access to the canal and Whixall Marina.
Brief Description -Laurel Cottage briefly comprises Breakfast kitchen with range cooker and log burning stove, diner / garden room, large sitting room with Inglenook fire place and exposed timbers. There is also a large ground floor bathroom with roll top bath and that leads to the shower room. Both these have under floor heating. To the 1st floor are 3 bedrooms and a cloaks with W.C. The property has oil fired heating, large landscaped gardens and outbuildings with a workshop, stable. large garage with, potting shed and office/ store.
The property dates back to the 17th Century and has many period features including a wealth of exposed timbers. The current owners applied for planning back in 2018 which was granted and they have built a 2 storey building. The extension was to provide the sellers with a living room to the ground floor and 2 bedrooms to the 1st floor but their circumstances have changed and a move to the seaside is now their desire. This could be changed subject to checking with the planners.
Accommodation Comprises - Door opens into the
Breakfast Kitchen - 5.72m x 2.67m (18'9 x 8'9) - Attractive kitchen with a range of base and wall mounted units, granite work top surface, with double Belfast sink. There is an lpg range style cooker, space for American style fridge / freezer, integrated dish washer and windows looking onto the drive. There is a fire place with log burning stove, tiled floor, exposed beams and a door to a small cloaks with W.C.
Door to the
Diner / Garden Room - 2.97m x 2.34m (9'9 x 7'8) - Double glazed windows overlooking the gardens, tiled floor, radiator and double doors through to the
Living Room - 6.17m max x 5.36m max (20'3 max x 17'7 max) - Feature Inglenook fire place with cast iron stove, exposed timbers, double glazed windows and double doors to the gardens.
Door to the
Ground Floor Bathroom - Suite comprising freestanding roll top bath, vanity unit with wash hand basin, towel radiator, double glazed window and exposed beams. The bathroom has a tiled floor with electric under floor heating.
Shower Room - Suite comprising large walk in shower with an electric and mains pressure shower. There is a glass shower screen, high flush W.C, vanity unit with wash hand basin and tiled floor with electric under floor heating. There is also a towel radiator, double glazed window and an airing cupboard.
1st Floor Landing - Stairs ascend from the living room to the 1st floor landing where there is a door to cloaks with W.C and wash hand basin.
Bedroom One - 5.36m' max x 3.35m max (17'7' max x 11' max) - Feature exposed timbers, built in wardrobes, fitted chest of drawers and windows with a wonderful view over the gardens and adjacent countryside.
Bedroom Two - 2.97m x 2.46m (9'9 x 8'1) - Exposed timbers, radiator and double glazed window.
Bedroom Three - 3.05m max x 2.18m (10' max x 7'2) - Exposed timbers, fitted wardrobe and high level window.
Outside - The property is accessed from the lane through electric gates to a large drive suitable for many cars and vehicles. The drive continues to the garage and workshop as well as the property.
The gardens are mainly to the rear and are laid to lawn with flower borders with a wide variety of plants trees and shrubs. From the cottage there is a wonderful view over the garden and adjoining countryside.
2 story extension - A weathered shell adjacent to cottage which can be linked up and used for many purposes i.e. extra rooms, private annexe or office.
Both floors measure 21' x 12' (6.4m x 3.66m)
Work Shop & Stable - 8.05m x 4.34m (26'5 x 14'3) - Up and over door, plus normal door, power & lighting. There is plumbing for a washing machine and stable door to a stable which measures 11'5'' x 9'9'' (3.48m x 2.97m). Adjacent to the stable is a tack storage area.
Internal door into the
Garage - 11.89m x 4.88m (39' x 16') - Double doors from the drive, power and lighting. On the roof of the garage are solar panels and details on the FIT will be supplied.
Door to the
Potting Shed - 7.01m x 2.44m (23' x 8') - Power & lighting, windows and door to the gardeners W.C
Office / Store - 3.96m x 1.93m (13' x 6'4) - Power & lighting, windows and storage.
THINKING OF SELLING? AWARD WINNING ESTATE AGENCY!
OFFICIALLY THE SECOND BEST SALES AGENCY IN THE WEST MIDLANDS (winner was in Birmingham), OFFICIALLY THE BEST SALES AGENCY IN SY13 FOR CUSTOMER SERVICE IN 2023
We have proudly got more FIVE STAR REVIEWS ON GOOGLE than any other local agent the most positively reviewed agent in Whitchurch.
Commission Fees - We will not be beaten by any Whitchurch based agent! and we operate on a NO SALE NO FEE basis.
- COUNCIL TAXA payment made to your local authority in order to pay for local services like schools, libraries, and refuse collection. The amount you pay depends on the value of the property.Read more about council Tax in our glossary page.
- Band: C
- PARKINGDetails of how and where vehicles can be parked, and any associated costs.Read more about parking in our glossary page.
- Yes
- GARDENA property has access to an outdoor space, which could be private or shared.
- Yes
- ACCESSIBILITYHow a property has been adapted to meet the needs of vulnerable or disabled individuals.Read more about accessibility in our glossary page.
- Ask agent
Back Lane, Coton
Add an important place to see how long it'd take to get there from our property listings.
__mins driving to your place
About Get Moving Estate Agents, Whitchurch
Get Moving Estate Agents 29 High Street Whitchurch Shropshire SY13 1AZ

Your mortgage
Notes
Staying secure when looking for property
Ensure you're up to date with our latest advice on how to avoid fraud or scams when looking for property online.
Visit our security centre to find out moreDisclaimer - Property reference 103027002000. The information displayed about this property comprises a property advertisement. Rightmove.co.uk makes no warranty as to the accuracy or completeness of the advertisement or any linked or associated information, and Rightmove has no control over the content. This property advertisement does not constitute property particulars. The information is provided and maintained by Get Moving Estate Agents, Whitchurch. Please contact the selling agent or developer directly to obtain any information which may be available under the terms of The Energy Performance of Buildings (Certificates and Inspections) (England and Wales) Regulations 2007 or the Home Report if in relation to a residential property in Scotland.
*This is the average speed from the provider with the fastest broadband package available at this postcode. The average speed displayed is based on the download speeds of at least 50% of customers at peak time (8pm to 10pm). Fibre/cable services at the postcode are subject to availability and may differ between properties within a postcode. Speeds can be affected by a range of technical and environmental factors. The speed at the property may be lower than that listed above. You can check the estimated speed and confirm availability to a property prior to purchasing on the broadband provider's website. Providers may increase charges. The information is provided and maintained by Decision Technologies Limited. **This is indicative only and based on a 2-person household with multiple devices and simultaneous usage. Broadband performance is affected by multiple factors including number of occupants and devices, simultaneous usage, router range etc. For more information speak to your broadband provider.
Map data ©OpenStreetMap contributors.




