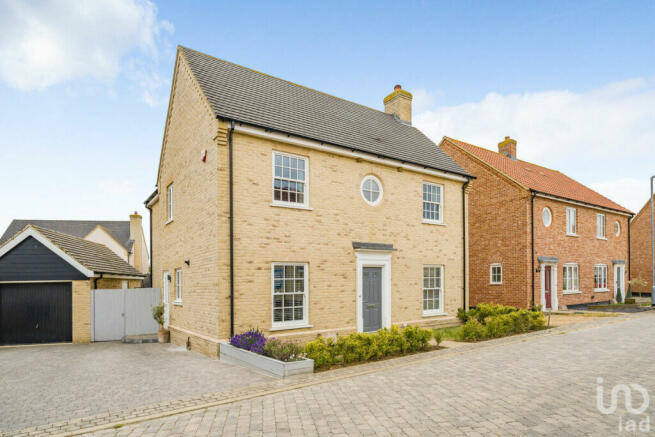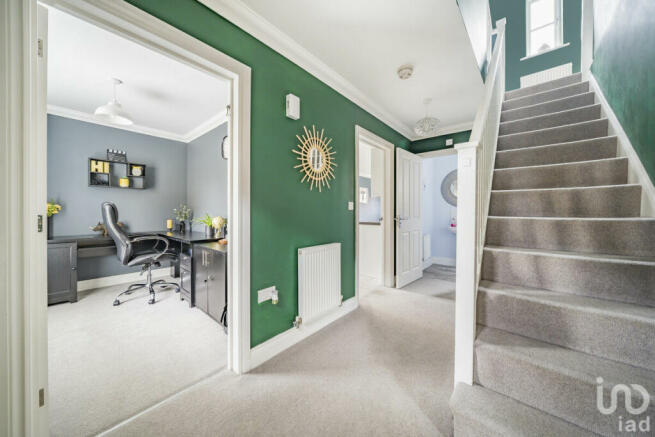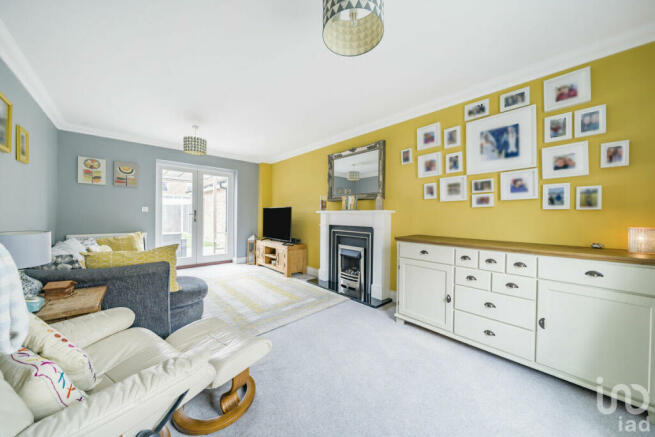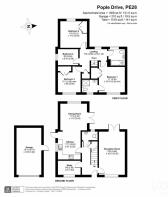
Pople Drive, Huntingdon, PE28

- PROPERTY TYPE
Detached
- BEDROOMS
4
- BATHROOMS
2
- SIZE
1,308 sq ft
122 sq m
- TENUREDescribes how you own a property. There are different types of tenure - freehold, leasehold, and commonhold.Read more about tenure in our glossary page.
Freehold
Key features
- Inviting and spacious layout with a large entrance hall leading to the office, living room, kitchen/diner, cloakroom, and stairs to the first floor.
- Living spaces feature dual-aspect windows, French doors, and integrated lighting for a bright and welcoming atmosphere.
- Modern kitchen with gloss white cabinetry, tiled splashback and flooring, and a range of integrated appliances.
- Generously sized bedrooms, including a front-aspect double bedroom with a three-piece ensuite and integrated wardrobes.
- Externally, the property features a recently completed brick-paved driveway, a lawn area bordered by plant beds, and a gate leading to the rear garden.
- Rear garden includes traditional fencing, artificial turf, an Indian sandstone patio area, a beautiful pergola, and a 210-square-foot detached garage with lighting, power, and an up-and-over metal doo
- Ideally situated in a thriving community with a wide range of amenities to cater to residents' needs.
- Excellent schooling options, including highly rated primary and secondary schools within walking distance, providing quality education for families.
- Conveniently close town center offering an array of shops, restaurants, cafes, and recreational facilities.
- Service Charge - £362 Per Annum
Description
The bedrooms are generously sized, including a front-aspect double bedroom with a three-piece ensuite and integrated wardrobes. Other bedrooms include a rear-facing double bedroom with similar features and a single bedroom with side-aspect views. The family bathroom is equipped with a three-piece suite, vinyl flooring, and a double-glazed frosted window. Externally, the property boasts a recently completed brick-paved driveway that can accommodate multiple vehicles, a lawn area bordered by plant beds, and a gate leading to the rear garden. The rear garden is enclosed by traditional fencing and includes artificial turf, an Indian sandstone patio area, and a beautiful pergola. Additionally, there is a 210-square-foot detached garage with lighting, power, and an up-and-over metal door, offering ample storage and functionality.
People Drive is ideally situated in a thriving community with a wide range of amenities to cater to residents' needs. The area boasts excellent schooling options, including highly rated primary and secondary schools within walking distance, providing quality education for families. For everyday necessities and leisure activities, the town center is conveniently close, offering an array of shops, restaurants, cafes, and recreational facilities. Local parks and green spaces add to the charm, providing perfect spots for outdoor activities and relaxation.
Transport links in Alconbury Weald are exceptional, making it an ideal location for commuters. The area is well-served by frequent bus services that connect to neighboring towns and the wider region. Additionally, the local train station offers regular services to major cities, ensuring a hassle-free commute for those working further afield. Easy access to major road networks further enhances connectivity, allowing residents to reach the city center and surrounding areas with ease. Whether traveling by public transport or car.
Entrance Hall
A large and welcoming entrance hall leading to the office, living room, kitchen/diner, cloakroom, and stairs to the first floor.
Sitting Room
18'2" x 10'9" (5.56m x 3.30m)
A large dual-aspect room with double-glazed sash windows at the front and French doors at the rear opening out to the garden. It features dual pendant lighting, carpet flooring, and a beautiful gas fireplace
Kitchen Area
11'10" x 9'6" (3.63m x 2.92m)
Modern and contemporary kitchen featuring gloss white, matching wall and base unit cabinetry with tiled splash-back and flooring. Includes integrated oven with gas burner and extractor fan, low-level fridge, and space with plumbing for fridge freezer, washing machine, and dishwasher. Double-glazed window to the side aspect, along with a separate door leading out to the rear garden.
Dining Area
11'3" x 11'1" (3.43m x 3.40m)
A spacious dining area with an open flow from the kitchen, which accommode a large dining table. The tiled flooring continues seamlessly from the kitchen area. There is a double-glazed window offering views of the rear garden, as well as French doors opening out to the patio and pergola area.
Study
9'8" x 6'0" (2.95m x 1.83m)
A perfectly positioned and spacious office featuring double-glazed sash windows to the front, carpeted floor, and ample space for the ideal office setup
Cloakroom
A spacious cloakroom with a double-glazed frosted window to the rear, matching ceramic wash basin and WC, and wood-effect vinyl flooring.
Landing
Access to all bedrooms and the bathroom, with carpeted flooring, access to the loft via the hatch and a further storage cupboard.
Master Bedroom
10'11" x 10'9" (3.35m x 3.30m)
A spacious front-aspect double bedroom with double-glazed sash windows, integrated wardrobes, and a three-piece en-suite. The room also features carpeted flooring and pendant lighting.
Ensuite
Three-piece ensuite with matching ceramic wash hand basin and WC. Features a single shower with glass surround, sliding doors, and a dual-control shower control.
Second Bedroom
11'6" x 11'1" (3.51m x 3.40m)
Rear-facing double bedroom with double-glazed sash windows, integrated wardrobe, carpeted flooring, and pendant lighting
Third Bedroom
11'1" x 9'8" (3.38m x 2.95m)
Front - facing double bedroom with double-glazed sash windows, integrated wardrobe, carpeted flooring, and pendant lighting
Fourth Bedroom
8'7" x 6'9" (2.64m x 2.08m)
Single bedroom with side-aspect double-glazed window, carpeted flooring, and pendant lighting.
Family Bathroom
Three-piece family bathroom with matching ceramic WC, wash hand basin, and paneled bath equipped with a handheld shower. The bathroom is finished with vinyl flooring, half-tiled surround, double-glazed frosted window, and pendant lighting.
Garage
A 210-square-foot detached garage with lighting, power, and an up-and-over metal door.
External
Externally, the home offers a recently completed brick-paved driveway at the front, which can accommodate multiple vehicles, with a lawn area bordered by plant beds. There is also a gate between the home and the detached single garage leading to the rear garden. The rear garden features traditional fencing, artificial turf, an Indian sandstone patio area, and a beautiful pergola.
- COUNCIL TAXA payment made to your local authority in order to pay for local services like schools, libraries, and refuse collection. The amount you pay depends on the value of the property.Read more about council Tax in our glossary page.
- Ask agent
- PARKINGDetails of how and where vehicles can be parked, and any associated costs.Read more about parking in our glossary page.
- Yes
- GARDENA property has access to an outdoor space, which could be private or shared.
- Yes
- ACCESSIBILITYHow a property has been adapted to meet the needs of vulnerable or disabled individuals.Read more about accessibility in our glossary page.
- Ask agent
Pople Drive, Huntingdon, PE28
NEAREST STATIONS
Distances are straight line measurements from the centre of the postcode- Huntingdon Station3.4 miles
About the agent
Professional marketing for your property
Our agents offer a premium service that includes professional marketing. Professional photography, detailed descriptions and in-depth research of your local are!
Bespoke serviceEach property and situation is different. At iad, we understand this and make sure each client gets a service that is tailored to them.
A dedicated agentYour iad agent
is with you from start to end. You will d
Notes
Staying secure when looking for property
Ensure you're up to date with our latest advice on how to avoid fraud or scams when looking for property online.
Visit our security centre to find out moreDisclaimer - Property reference RX401403. The information displayed about this property comprises a property advertisement. Rightmove.co.uk makes no warranty as to the accuracy or completeness of the advertisement or any linked or associated information, and Rightmove has no control over the content. This property advertisement does not constitute property particulars. The information is provided and maintained by iad, Nationwide. Please contact the selling agent or developer directly to obtain any information which may be available under the terms of The Energy Performance of Buildings (Certificates and Inspections) (England and Wales) Regulations 2007 or the Home Report if in relation to a residential property in Scotland.
*This is the average speed from the provider with the fastest broadband package available at this postcode. The average speed displayed is based on the download speeds of at least 50% of customers at peak time (8pm to 10pm). Fibre/cable services at the postcode are subject to availability and may differ between properties within a postcode. Speeds can be affected by a range of technical and environmental factors. The speed at the property may be lower than that listed above. You can check the estimated speed and confirm availability to a property prior to purchasing on the broadband provider's website. Providers may increase charges. The information is provided and maintained by Decision Technologies Limited. **This is indicative only and based on a 2-person household with multiple devices and simultaneous usage. Broadband performance is affected by multiple factors including number of occupants and devices, simultaneous usage, router range etc. For more information speak to your broadband provider.
Map data ©OpenStreetMap contributors.





