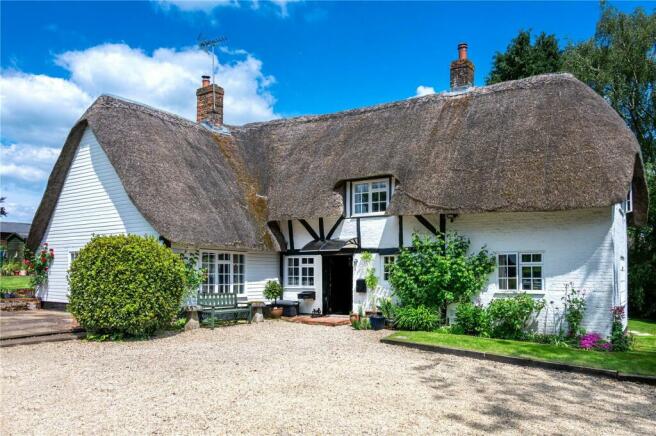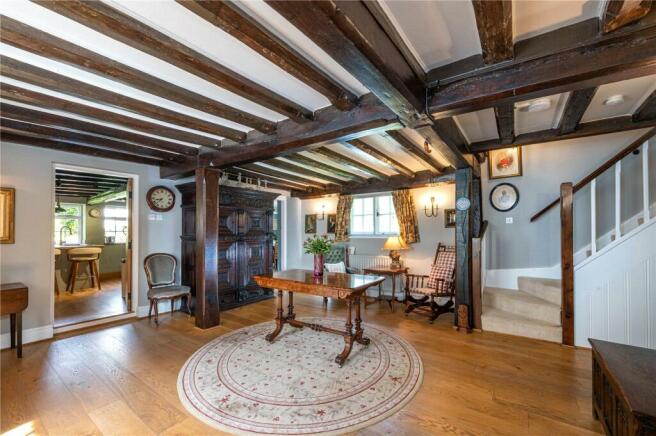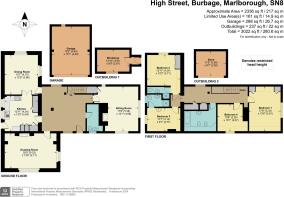High Street, Burbage, Marlborough, Wiltshire

- PROPERTY TYPE
Detached
- BEDROOMS
4
- BATHROOMS
4
- SIZE
3,014 sq ft
280 sq m
- TENUREDescribes how you own a property. There are different types of tenure - freehold, leasehold, and commonhold.Read more about tenure in our glossary page.
Freehold
Key features
- EXCHANGE READY
- Charming four-bedroom thatched property in central village location
- Extensive mature garden of over an acre, with orchard
- Light and spacious interior
- Four bedrooms (two en suite)
- Sitting room with inglenook fireplace and log-burner
- Elegant Drawing room with views to the garden
- Kitchen with range cooker
- Family Bathroom
- Downstairs Cloakroom
Description
Believed to date from the late 16th century Hallams is a lovely four-bedroom family home set within a generous plot of over one acre, close to the heart of the popular village of Burbage. Retaining many original features inside and out, the generously-proportioned accommodation has a remarkably light and airy quality unusual in period properties. Sympathetically maintained by the current owners Hallams offers the perfect combination of modern comfort and period charm. Note: This property is EXCHANGE READY.
THE PROPERTY
Hallams is a Grade-II-listed detached property of timber frame construction with brick in-fill and thatched roof above. It still retains much of its original appearance, with exposed beams and roof timbers, but it has been sympathetically modernised with, for example, secondary glazing throughout. The accommodation comprises:
On the Ground Floor -
The main entrance to the house is at the rear, and leads into an impressive central hall with splendid exposed roof timbers and a fine oak floor of modern construction. Immediately to the left is the Drawing room, a welcoming space which features a limestone fireplace containing a log burning stove, and which offers pleasant views out to the garden. The farmhouse-style Kitchen is fitted with high-quality oak units with timber worktops, including a central island with breakfast bar, and features a range cooker with gas hob (supplied by external LPG cylinders) as well as a selection of built-in appliances including dishwasher and fridge-freezer. There is also a large and useful pantry. A stable door leads out to the garden.
Adjacent to the kitchen is the generously-proportioned dining room, while across the hall is the cosy sitting room, also with inglenook fireplace and log-burning stove. A downstairs cloakroom completes the ground floor accommodation.
On the First Floor -
The stairs lead up from the entrance hall to a light and spacious corridor that gives access to each of the upstairs rooms. At the top of the stairs on the right is Bedroom 1, the largest bedroom, which benefits from a range of cottage-style fitted wardrobes running the length of one wall which extend under the eaves and offer a huge amount of storage space. Next door is the charming Bedroom 4, smallest of the four, with lovely views over the garden. Further along the corridor is the very spacious and elegant family bathroom, with four-piece bathroom suite and an attractive bamboo floor. Then at the end of the corridor are Bedrooms 2 and 3, each of which benefits from en suite shower room.
OUTSIDE
The property enjoys a secluded position close to the centre of the village, within a generous plot of over one acre. Approached via a short driveway directly off the High Street, a five-bar gate then opens into a large gravelled parking area to the rear of the house, with ample space in which to park at least four or five vehicles. There is also a double garage providing additional parking or storage space, and behind this a useful timber shed and log store.
Immediately adjacent to the house is a pleasant paved terrace, ideal for outdoor entertaining, and which offers a perfect place to relax while looking out over the extensive gardens to the west of the property. The well-maintained lawns are interspersed with a variety of well-stocked flower beds, shrubs, and several magnificent mature trees including Sycamore, Oak, Birch and Ash. A Beech hedge encloses the more formal garden and set within it is a picket gate leading through to the orchard, which contains a selection of apple, pear, plum and mulberry trees, as well as a splendid hazel hedge (very popular with the local squirrel population). This lovely space is bounded on three sides by fields in which sheep are grazed, and a screen of large ash trees.
On the other side of the house, facing east, lies a further sizable area of lawn together with a kitchen garden with raised beds, fruit cages, a greenhouse and garden shed.
There is also a substantial, high-ceilinged, brick-built workshop, with light, power and mains water supply, currently used as a utility room and laundry but with the potential to become a very well-appointed home office or studio.
SERVICES
Mains water, drainage, oil-fired central heating, LPG for kitchen hob.
CONSTRUCTION
Timber frame with colour-washed brick in-fill panel, thatched roof. Detached.
Listed Building Grade II. List Entry Number: 1035924
LOCAL AUTHORITY
Wiltshire Council, Council Tax Band G
ENERGY PERFORMANCE CERTIFICATE
Exempt.
BROADBAND AVAILABILITY
Superfast Fibre Broadband - 66 - 80 Mbs download speed
FLOOD RISK
None
COVENANTS
None
PLANNING CONSENTS
None
Brochures
Web DetailsParticulars- COUNCIL TAXA payment made to your local authority in order to pay for local services like schools, libraries, and refuse collection. The amount you pay depends on the value of the property.Read more about council Tax in our glossary page.
- Band: G
- LISTED PROPERTYA property designated as being of architectural or historical interest, with additional obligations imposed upon the owner.Read more about listed properties in our glossary page.
- Listed
- PARKINGDetails of how and where vehicles can be parked, and any associated costs.Read more about parking in our glossary page.
- Garage,Driveway
- GARDENA property has access to an outdoor space, which could be private or shared.
- Yes
- ACCESSIBILITYHow a property has been adapted to meet the needs of vulnerable or disabled individuals.Read more about accessibility in our glossary page.
- Ask agent
Energy performance certificate - ask agent
High Street, Burbage, Marlborough, Wiltshire
NEAREST STATIONS
Distances are straight line measurements from the centre of the postcode- Bedwyn Station3.7 miles
- Pewsey Station4.4 miles
About the agent
Our Oxford office enjoys a very privileged position, right at the centre of one of the most sought-after locations in the UK.
We specialise in prestige, period and character properties across Oxfordshire and the Cotswolds, and the neighbouring counties of Berkshire, Buckinghamshire, Gloucestershire, Northamptonshire, and Wiltshire, so whether your taste is for Town or Country we can help you find the perfect home. And if you are a home-owner looking to sell, our
Notes
Staying secure when looking for property
Ensure you're up to date with our latest advice on how to avoid fraud or scams when looking for property online.
Visit our security centre to find out moreDisclaimer - Property reference OXF240034. The information displayed about this property comprises a property advertisement. Rightmove.co.uk makes no warranty as to the accuracy or completeness of the advertisement or any linked or associated information, and Rightmove has no control over the content. This property advertisement does not constitute property particulars. The information is provided and maintained by Humberts Oxford, Oxford. Please contact the selling agent or developer directly to obtain any information which may be available under the terms of The Energy Performance of Buildings (Certificates and Inspections) (England and Wales) Regulations 2007 or the Home Report if in relation to a residential property in Scotland.
*This is the average speed from the provider with the fastest broadband package available at this postcode. The average speed displayed is based on the download speeds of at least 50% of customers at peak time (8pm to 10pm). Fibre/cable services at the postcode are subject to availability and may differ between properties within a postcode. Speeds can be affected by a range of technical and environmental factors. The speed at the property may be lower than that listed above. You can check the estimated speed and confirm availability to a property prior to purchasing on the broadband provider's website. Providers may increase charges. The information is provided and maintained by Decision Technologies Limited. **This is indicative only and based on a 2-person household with multiple devices and simultaneous usage. Broadband performance is affected by multiple factors including number of occupants and devices, simultaneous usage, router range etc. For more information speak to your broadband provider.
Map data ©OpenStreetMap contributors.




