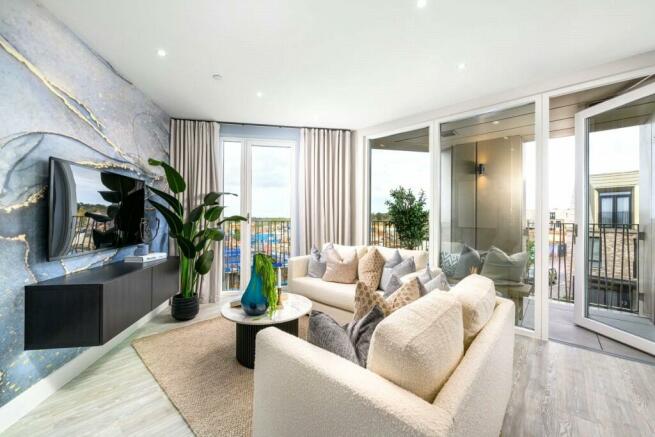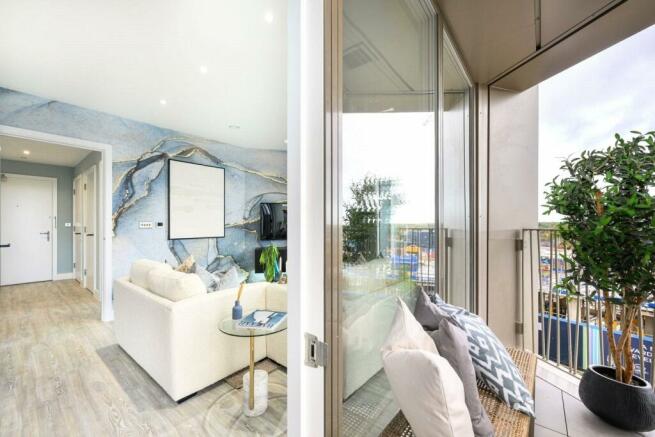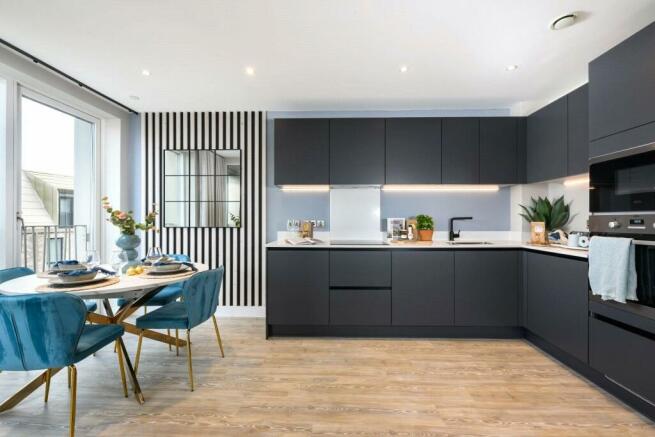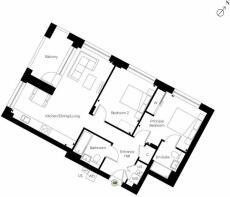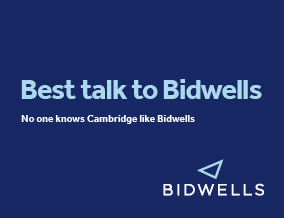
Eddington Avenue, Cambridge, Cambridgeshire

- PROPERTY TYPE
Apartment
- BEDROOMS
2
- BATHROOMS
2
- SIZE
786 sq ft
73 sq m
Key features
- Ready to move into Summer 2025
- Second floor two bedroom apartment
- Fully fitted kitchen with integrated appliances & Caesarstone worktop
- Principal bedroom with en-suite and fitted wardrobe
- Modern bathroom with mirror cabinet and LED lighting
- Private North-facing balcony
- Flooring included throughout
- Underfloor heating throughout
- Basement parking space included
- Approx 786 sq ft
Description
Plot 48 is a spacious second floor, two bedroom apartment. This beautiful apartment boasts a fully fitted kitchen with integrated appliances complemented with Caesarstone worktops and a large open-plan living area leading out to the spacious balcony - the perfect space to enjoy a summer's evening with friends or family.
Two large double bedrooms feature full height glazing to allow light to fill the space. The principal bedrooms benefits from an elegant en-suite and fitted wardrobe. The contemporary bathroom comes complete with modern sanitaryware, matt black brassware and feature mirror cabinet with LED lighting. Flooring such as Amtico and carpets and underfloor heating fitted throughout.
Residents will have access to the serene integral courtyard garden, with Plot 48 benefiting views across this beautiful space from the private terrace.
DIMENSIONS
Kitchen/Dining/Living Room - 2.00m x 6.70m (6'7" x 22'0")
Principal Bedroom - 3.85m x 3.85m (12'8" x 12'8")
Bedroom 2 - 3.25m x 3.85m (10'8" x 12'8")
LOCATION
Located just 12 minutes cycle from the city, the Fusion apartments have been expertly designed for contemporary living, featuring flexible, open plan spaces that are equally suited to entertaining friends as to relaxing after a day at work. Each home benefits from private outdoor space in the form of a balcony or terrace. A beautiful landscaped courtyard garden connects the two apartment buildings, accessible to Fusion residents only.
Bedrooms are generous throughout and offer space for a home office area if required, plus the principal bedroom includes a built-in wardrobe and an en-suite to the 2 and 3 bedroom apartments. Energy efficiency and smart eco features help to reduce energy usage and environmental impact, while creating a warm and comfortable sanctuary for you to enjoy - an oasis to enjoy with friends and family.
These include high levels of insulation, triple glazed windows, and energy and water efficient appliances. Solar PV panels create renewable energy for the homes communal spaces, and Mechanical Ventilation Heat Recovery ensures a constant flow of fresh filtered air.
The interiors are equally well-considered, featuring high-quality kitchens with matt handleless units and Caesarstone worktops, contemporary bathrooms, high-quality fixtures and fittings, and Amtico flooring throughout the living areas. The addition of underfloor heating brings a luxury feel to these already impressive spaces.
Situated next to the notable Veteran Oak, Fusion enjoys a leafy green setting and access to natural open spaces, with some homes overlooking this local landmark. It is the perfect place for you to make your new home, and enjoy an idyllic lifestyle from its well-connected location.
Each home comes complete with basement car parking space, so that's one item off of the list to worry about.
External image is a CGI of Fusion and the integral courtyard garden, for indicative purposes only. Internal imagery is of the Oak Building show apartment indicative of Fusion apartment specification - individual layouts will vary.
- COUNCIL TAXA payment made to your local authority in order to pay for local services like schools, libraries, and refuse collection. The amount you pay depends on the value of the property.Read more about council Tax in our glossary page.
- Band: TBC
- PARKINGDetails of how and where vehicles can be parked, and any associated costs.Read more about parking in our glossary page.
- Yes
- GARDENA property has access to an outdoor space, which could be private or shared.
- Yes
- ACCESSIBILITYHow a property has been adapted to meet the needs of vulnerable or disabled individuals.Read more about accessibility in our glossary page.
- Ask agent
Energy performance certificate - ask agent
Eddington Avenue, Cambridge, Cambridgeshire
NEAREST STATIONS
Distances are straight line measurements from the centre of the postcode- Cambridge Station2.9 miles
- Cambridge North3.1 miles
- Shelford Station5.5 miles
About the agent
Serving Cambridge since 1839
We have a long and proud history of helping our clients realise the maximum value from their property and we have some long standing client relationships to prove it.
For those looking to buy or let a new home, Bidwells can offer you expertise, experience and a broad choice. We sell a wide range of homes, from single new-builds through to larger developments within Cambridge, Norwich, Western Region and surrou
Industry affiliations



Notes
Staying secure when looking for property
Ensure you're up to date with our latest advice on how to avoid fraud or scams when looking for property online.
Visit our security centre to find out moreDisclaimer - Property reference NCA240213. The information displayed about this property comprises a property advertisement. Rightmove.co.uk makes no warranty as to the accuracy or completeness of the advertisement or any linked or associated information, and Rightmove has no control over the content. This property advertisement does not constitute property particulars. The information is provided and maintained by Bidwells, Cambridge New Homes. Please contact the selling agent or developer directly to obtain any information which may be available under the terms of The Energy Performance of Buildings (Certificates and Inspections) (England and Wales) Regulations 2007 or the Home Report if in relation to a residential property in Scotland.
*This is the average speed from the provider with the fastest broadband package available at this postcode. The average speed displayed is based on the download speeds of at least 50% of customers at peak time (8pm to 10pm). Fibre/cable services at the postcode are subject to availability and may differ between properties within a postcode. Speeds can be affected by a range of technical and environmental factors. The speed at the property may be lower than that listed above. You can check the estimated speed and confirm availability to a property prior to purchasing on the broadband provider's website. Providers may increase charges. The information is provided and maintained by Decision Technologies Limited. **This is indicative only and based on a 2-person household with multiple devices and simultaneous usage. Broadband performance is affected by multiple factors including number of occupants and devices, simultaneous usage, router range etc. For more information speak to your broadband provider.
Map data ©OpenStreetMap contributors.
