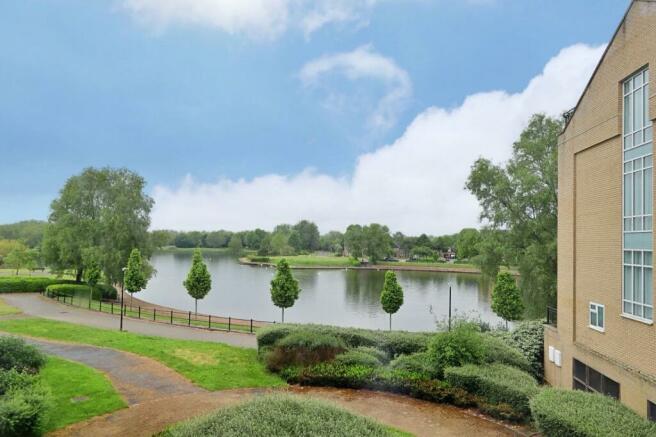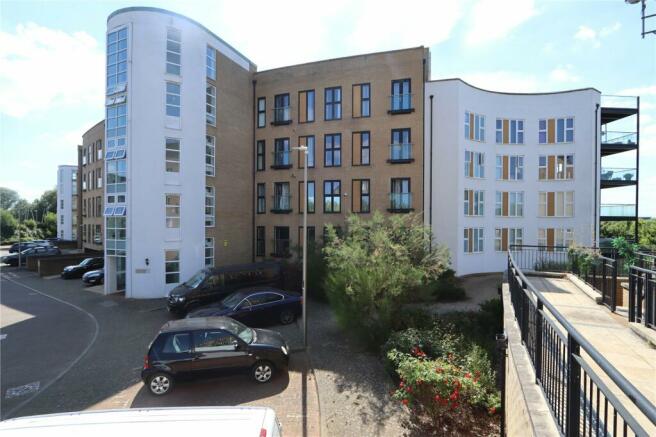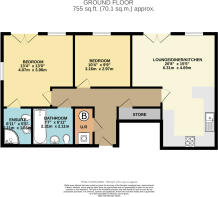
Felsted, Caldecotte, Milton Keynes, Buckinghamshire, MK7

- PROPERTY TYPE
Apartment
- BEDROOMS
2
- BATHROOMS
2
- SIZE
Ask agent
Key features
- Luxury Apartment
- Two Double Bedrooms
- Open Plan Living
- Lakeside Loacation
- Ensuite Shower Room
- High Energy Efficiency
- Two Lifts Serving all
- Floors Audio/Video Entry System Double Glazing
- Allocated Secure Underground Parking
Description
Urban & Rural Milton Keynes are proud to be the favoured agents in marketing this must view, spacious, well-designed partial lakeview apartment built by Messrs McCann Homes in 2008. It has a long lease with approximately 134 years remaining. The apartment is presented to a high standard throughout. Additionally, there are two lifts servicing the apartment block and secure underground parking for cars and bicycles.
The property comprises an entrance hall. An added bonus is that there is a small utility room and, a large storage cupboard. There is an open plan kitchen/diner and living area with a Juliet balcony offering a partial view to the lake. The open plan kitchen dinner has been refitted and has integrated appliances, The master bedroom is spacious with an en suite and has a Juliet balcony offering a partial view to the lake. There is a further double bedroom and modern family bathroom.
We have been advised the bi-annual service charge is approximately £2,249 which includes energy and water costs, cleaning corridors, window cleaning, and building maintenance, lift and underground parking contracts. The ground rent is £250 per annum.
The Area
This property is ideally situated next to Caldecotte Lake. It's also within 5 miles from M1 junction 14 and Milton Keynes Coachway. Bow Brickhill railway station (0.25 miles) has services to Bedford, while Bletchley railway station (3 miles) has services to Euston taking 38 minutes. Shopping facilities are at the MK1 Shopping & Leisure Park (1.5 miles), with further shopping in Central Milton Keynes (5 miles). The property is in the Walton High and Heronsgate Primary schools catchment areas.
Entrance Hall
Entrance Hall - Audio/Video Entry System. The hallway is spacious (not necessarily so in other apartments the owner has seen within the apartment block) and has a Karndean wood effect flooring, There is a large storage cupboard and an additional storage area which is used as a utility room with plumbing for washer dryer. The apartment owner has currently housed other household appliances in this area .Alternatively, it could be used to house additional storage. The owner has discovered in viewing a couple of direct lake view apartments in the apartment block, that these storage areas are larger in their apartment. This effectively maximises the space on offer in this apartment.
Small Utility Room
Large Storage Cupboard
Open Plan Living - Area 6.30m x 4.80m (20'8" x 15'9")
This area has Kardean wood effect flooring. The refitted kitchen area has many matching base and eye level units offering masses of storage space. There is a ceramic sink unit with a mixer tap, sink drainer and a smaller drainer area for washing fruit and vegetables. This complements the ample worktop space. There is an integrated fridge/freezer, and dishwasher, a newly installed eye level electric fan assisted oven, four ring electric hob with extractor hood overhead and underlights are on either undersides of the top units. This area is further enhanced with a new attractive decorative glass splashboard. There is a built-in microwave. The middle of the area displays the room at its fullest advantage. Furthermore, the current owner has cleverly made the most of this spacious area, by tucking a small office into the corner of the room towards the Juliet balcony which would be ideal for anyone working from home and not wishing to sacrifice a bedroom to use as a (truncated)
Bedroom 1 - - 4.09m x 3.97m (13'5" x 13'0")
Double doors lead onto the Juliet balcony offering a partial lake view. There is a small window towards the back of the master bedroom which unexpectedly and pleasingly, overlooks Caldecotte Lake providing a very natural, moving picture all year round. A further window adds to the light and airy feeling of this room. Radiator. Carpet.
Ensuite Bathroom - - 1.97m x 1.66m (6'6" x 5'5")
Kardean wood effect flooring. Fitted with three-piece white suite comprising large glass shower cubicle with fitted shower, wall mounted wash hand basin above base cupboard and low-level WC. There is a tiled surround. Also, a heated towel rail.
Bedroom 2 - 3.05m x 2.96m (10'0" x 9'9")
Two large windows which allow an abundance of natural light. Radiator. Carpet
Family Bathroom - 1.97m x 2.41m (6'6" x 7'11")
Kardean wood effect flooring. The bathroom is fitted with a three-piece white suite comprising panelled bath with partly tiled wall behind, wall mounted wash hand basin above a base cupboard and low-level WC. Also, a heated towel rail.
Outside Area
There is an allocated parking space in the underground car park which is accessed via electronic gates. Additionally, in the underground car park there is locked area for bicycles. Around the building and surrounding area, there are visitor car parking bays.
- COUNCIL TAXA payment made to your local authority in order to pay for local services like schools, libraries, and refuse collection. The amount you pay depends on the value of the property.Read more about council Tax in our glossary page.
- Band: D
- PARKINGDetails of how and where vehicles can be parked, and any associated costs.Read more about parking in our glossary page.
- Yes
- GARDENA property has access to an outdoor space, which could be private or shared.
- Ask agent
- ACCESSIBILITYHow a property has been adapted to meet the needs of vulnerable or disabled individuals.Read more about accessibility in our glossary page.
- Ask agent
Felsted, Caldecotte, Milton Keynes, Buckinghamshire, MK7
NEAREST STATIONS
Distances are straight line measurements from the centre of the postcode- Bow Brickhill Station0.3 miles
- Fenny Stratford Station0.8 miles
- Bletchley Station1.7 miles
About the agent
YOUR LOCAL MULTI AWARD WINNING PROPERTY EXPERTS! Experienced local teams of Estate Agents and Mortgage Advisors based in our 11 branches across Beds & Bucks, at your service. All branches are connected, working closely together, delivering consistently high levels of service & marketing to our clients. We are a market leading agent, selected by the Guild of Property Professionals & registered with The Property Ombudsman to reassure you of our p
Notes
Staying secure when looking for property
Ensure you're up to date with our latest advice on how to avoid fraud or scams when looking for property online.
Visit our security centre to find out moreDisclaimer - Property reference MKE240218. The information displayed about this property comprises a property advertisement. Rightmove.co.uk makes no warranty as to the accuracy or completeness of the advertisement or any linked or associated information, and Rightmove has no control over the content. This property advertisement does not constitute property particulars. The information is provided and maintained by Urban & Rural Property Services, Milton Keynes. Please contact the selling agent or developer directly to obtain any information which may be available under the terms of The Energy Performance of Buildings (Certificates and Inspections) (England and Wales) Regulations 2007 or the Home Report if in relation to a residential property in Scotland.
*This is the average speed from the provider with the fastest broadband package available at this postcode. The average speed displayed is based on the download speeds of at least 50% of customers at peak time (8pm to 10pm). Fibre/cable services at the postcode are subject to availability and may differ between properties within a postcode. Speeds can be affected by a range of technical and environmental factors. The speed at the property may be lower than that listed above. You can check the estimated speed and confirm availability to a property prior to purchasing on the broadband provider's website. Providers may increase charges. The information is provided and maintained by Decision Technologies Limited. **This is indicative only and based on a 2-person household with multiple devices and simultaneous usage. Broadband performance is affected by multiple factors including number of occupants and devices, simultaneous usage, router range etc. For more information speak to your broadband provider.
Map data ©OpenStreetMap contributors.





