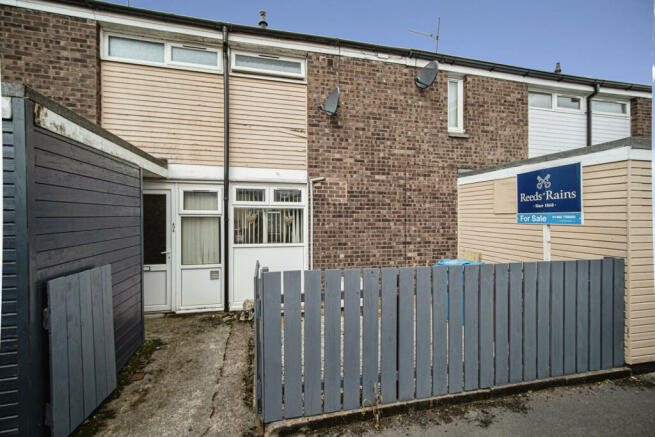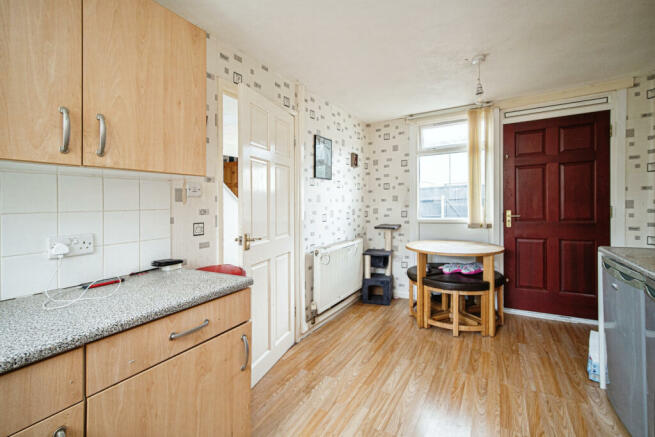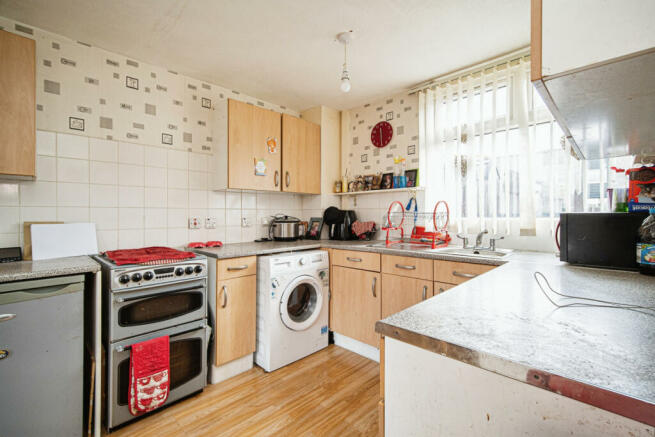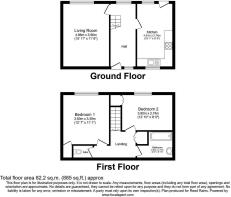Stroud Crescent, Hull, HU7 4QW

- PROPERTY TYPE
Terraced
- BEDROOMS
3
- BATHROOMS
1
- SIZE
Ask agent
- TENUREDescribes how you own a property. There are different types of tenure - freehold, leasehold, and commonhold.Read more about tenure in our glossary page.
Freehold
Description
Location
Located within a short walk from the North Point shopping centre, residents will enjoy easy access to a wide range of shops and fast food outlets. The area is also well-connected with an excellent bus service and direct road links to the cultural city centre, providing convenience for commuting or exploring the city.
Accommodation
Central Entrance Hall
As you enter on foot, you'll find yourself in a spacious central entrance hall that sets a welcoming tone for the rest of the house, with its spaciousness, laminate flooring, south-facing garden views, and convenient access to other areas of the property. To the left of the entrance, there is a staircase leading up to the first floor. There are doors that lead off to the sitting room and kitchen, offering convenient access to these areas. Radiator.
Sitting Room 4.5m x 3.25m (14' 9" x 10' 8")
The spaciousness, south-facing double-glazed window, laminate floor covering, and radiator in the sitting room create an inviting and comfortable space for relaxation, entertaining guests, or spending quality time with family.
Kitchen/Dining Room 4.5m x 2.62m (14' 9" x 8' 7")
The impressive dining kitchen with its dual aspects, double-glazed windows, timber entrance door, maple effect cabinets, laminated work surfaces, stainless steel sink, ceramic splash-back tiling, laminate floor covering, and radiator, offers a functional and stylish space for cooking, dining, and enjoying time in the kitchen area.
First Floor
Landing
The landing serves as a functional area, connecting each of the rooms and providing access to them. The presence of a high-level double-glazed window, doors leading off to various rooms, a built-in cupboard for storage, and a radiator for comfort contribute to the overall functionality of the first floor.
Principal Bedroom 3.9m x 3.25m (12' 10" x 10' 8")
The larger of the two bedrooms is a spacious room that is well-lit thanks to a double-glazed window positioned at the rear of the property which allows natural light to filter in during the day. Built-in cupboard that provides convenient storage space. Radiator.
Bedroom Two 3.28m x 2.46m (10' 9" x 8' 1")
Again well-lit thanks to a double-glazed window positioned at the rear of the property which allows natural light to filter in during the day. Built-in cupboard that provides convenient storage space. Radiator.
Bathroom 1.93m x 1.65m (6' 4" x 5' 5")
This bathroom is a blend of modern style and practicality. The high-level double-glazed window ensures natural light while maintaining privacy, and the white two-piece suite with a 'P' shaped panelled 'spa' bath and fitted shower over, along with the stylish vanity cabinet, creates a relaxing and functional space for personal care and relaxation. The walls surrounding the bath and wash hand basin feature ceramic splash-back tiling, providing a durable and easy-to-clean surface while adding a decorative touch to the overall design. Radiator.
Seperate WC
The separate WC is a simple yet practical space equipped with a front-facing double-glazed window for natural light and ventilation. The low flush WC and radiator add functionality and comfort.
Front Garden
Approached on foot, to the front of the property is a small garden area together with a pathway where pedestrian access is provided to the front door and useful shed/store.
Rear Garden
With its thoughtful design, low maintenance, and a well-positioned timber deck, this garden is a retreat that allows you to fully embrace the beautiful South Westerly aspect and make the most of outdoor living.
Services: Mains gas, water, electricity and drainage. Gas central heating.
Council Tax: Council tax is payable to the East Riding of Yorkshire Council. The property is shown in the Council Tax Property Bandings List in Valuation Band A (verbal enquiry only).
Tenure: Freehold with vacant possession upon completion.
Joint Agents
Reeds Rains, 508 Holderness Road, Hull, HU9 3DS Tel:
Viewings
Strictly by appointment with the Auctioneers on or the joint agents
Solicitors: Williamsons Solicitors - Hull
Method of Sale
The property will be offered for sale by online auction with bidding commencing at 12.00 pm on Monday 22nd July 2024 and closing on Wednesday 24th July at 1.00pm. To register to bid and further legal information relating to this lot please go to auctionhouse.co.uk/hullandeastyorkshire.
Conditions of Sale
The property will be sold subject to conditions of sale, copies of which will be available for inspection at the auctioneer’s offices, with the solicitors and on-line at auctionhouse.co.uk/hullandeastyorkshire prior to the date of the auction.
Additional Fees
The purchaser will be required to pay an administration charge of £1,200 (£1,000 plus VAT) and a buyer’s premium of £1,800 (£1,500 plus VAT) in addition to the purchase price of the property.
Guide Price
Guides are provided as an indication of each seller's minimum expectation. They are not necessarily figures which a property will sell for and may change at any time prior to the auction. Each property will be offered subject to a Reserve (a figure below which the Auctioneer cannot sell the property during the auction) which we expect will be set within the Guide Range or no more than 10% above a single figure Guide.
Disbursements
Please see the legal pack for any disbursements listed that may become payable by the purchaser on completion.
Online bidding
If you want to bid on this property, copy and paste the link below into your URL bar or into a Google search and it will take you to a video that explains the process: youtube.com/watch?v=ImXr4HXR36c
The property is in Council Tax Band 'A,' with tax payable to Hull City Council.
The EPC (Energy Performance Certificate) grade C.
- COUNCIL TAXA payment made to your local authority in order to pay for local services like schools, libraries, and refuse collection. The amount you pay depends on the value of the property.Read more about council Tax in our glossary page.
- Ask agent
- PARKINGDetails of how and where vehicles can be parked, and any associated costs.Read more about parking in our glossary page.
- Ask agent
- GARDENA property has access to an outdoor space, which could be private or shared.
- Yes
- ACCESSIBILITYHow a property has been adapted to meet the needs of vulnerable or disabled individuals.Read more about accessibility in our glossary page.
- Ask agent
Stroud Crescent, Hull, HU7 4QW
NEAREST STATIONS
Distances are straight line measurements from the centre of the postcode- Hull Station3.0 miles
- Cottingham Station3.3 miles
- Beverley Station5.5 miles
About the agent
Auction House Hull and East Yorkshire are a subsidiary of Dee Atkinson & Harrison who are a long established professional firm with a wealth of Auction experience covering not only residential property but agriculture, plant and machinery and commercial premises. We currently hold six property auctions a year and we have achieved excellent success rates that are above the national average. We credit this success to our professional advice and the exceptional customer service we provide.
<Notes
Staying secure when looking for property
Ensure you're up to date with our latest advice on how to avoid fraud or scams when looking for property online.
Visit our security centre to find out moreDisclaimer - Property reference dah_471724129. The information displayed about this property comprises a property advertisement. Rightmove.co.uk makes no warranty as to the accuracy or completeness of the advertisement or any linked or associated information, and Rightmove has no control over the content. This property advertisement does not constitute property particulars. The information is provided and maintained by Auction House, Driffield. Please contact the selling agent or developer directly to obtain any information which may be available under the terms of The Energy Performance of Buildings (Certificates and Inspections) (England and Wales) Regulations 2007 or the Home Report if in relation to a residential property in Scotland.
Auction Fees: The purchase of this property may include associated fees not listed here, as it is to be sold via auction. To find out more about the fees associated with this property please call Auction House, Driffield on 01377 310913.
*Guide Price: An indication of a seller's minimum expectation at auction and given as a “Guide Price” or a range of “Guide Prices”. This is not necessarily the figure a property will sell for and is subject to change prior to the auction.
Reserve Price: Each auction property will be subject to a “Reserve Price” below which the property cannot be sold at auction. Normally the “Reserve Price” will be set within the range of “Guide Prices” or no more than 10% above a single “Guide Price.”
*This is the average speed from the provider with the fastest broadband package available at this postcode. The average speed displayed is based on the download speeds of at least 50% of customers at peak time (8pm to 10pm). Fibre/cable services at the postcode are subject to availability and may differ between properties within a postcode. Speeds can be affected by a range of technical and environmental factors. The speed at the property may be lower than that listed above. You can check the estimated speed and confirm availability to a property prior to purchasing on the broadband provider's website. Providers may increase charges. The information is provided and maintained by Decision Technologies Limited. **This is indicative only and based on a 2-person household with multiple devices and simultaneous usage. Broadband performance is affected by multiple factors including number of occupants and devices, simultaneous usage, router range etc. For more information speak to your broadband provider.
Map data ©OpenStreetMap contributors.




