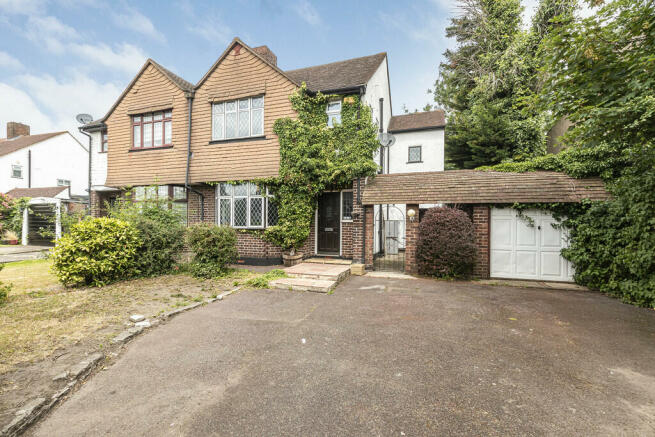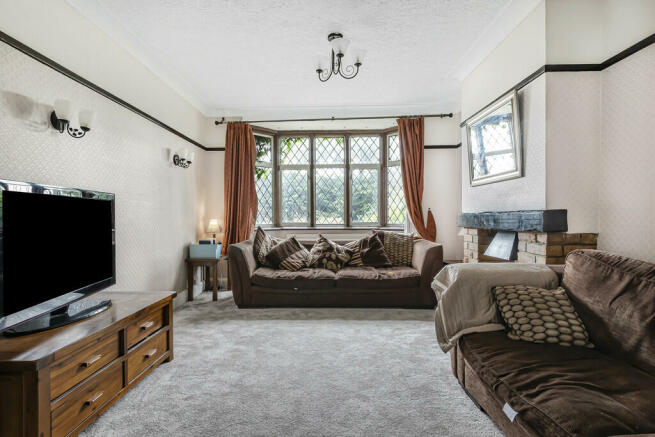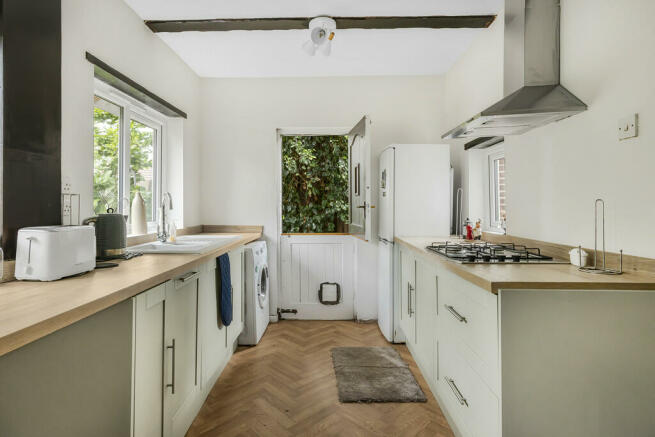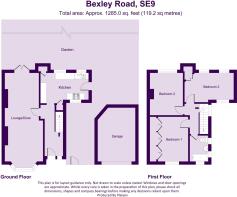Bexley Road, Eltham SE9

- PROPERTY TYPE
Semi-Detached
- BEDROOMS
3
- BATHROOMS
1
- SIZE
1,285 sq ft
119 sq m
- TENUREDescribes how you own a property. There are different types of tenure - freehold, leasehold, and commonhold.Read more about tenure in our glossary page.
Freehold
Key features
- Three bedroom semi
- Potential to extend stpp
- No onward chain
- 90' Garden
- Three double bedrooms
- Through Living room
- Recently fitted kitchen
- Detached garage
- Plenty of parking
- Few hundred yards parkland
Description
ENTRANCE HALL Front door, original window to side with coloured leaded lights, understairs area, radiator, fitted carpet.
THROUGH LIVING ROOM 27' 8" x 12' 2" narrowing to 10'6. (8.43m x 3.71m) Double glazed bay window to front with leaded lights, two radiators, two fireplaces with exposed brickwork, picture rail, fitted carpet, French doors to the garden.
KITCHEN 14' 8" x 8' 3" widening to 9'3 (4.47m x 2.51m) Three upvc windows to front and rear, recently refitted with range of wall and base units with soft close doors, built in double oven, hob and stainless steel chimney hood, integrated slimline dishwasher, space for washing machine, 1.5 bowl sink unit, cupboard housing boiler, radiator, vinyl flooring, stable door to garden.
FIRST FLOOR
LANDING Double glazed window to side, loft access, fitted carpet.
BEDROOM 1 13' 7" x 11' 1" into wardrobes (4.14m x 3.38m) Double glazed leaded light window to front, built in wardrobes to one wall, radiator, fitted carpet.
BEDROOM 2 12' 9" x 10' 1" into recess (3.89m x 3.07m) Double glazed leaded light window to rear, radiator.
BEDROOM 3 15' 3" into wardrobe x 8' 10" (4.65m x 2.69m) Three double glazed leaded light windows to front and rear, built in wardrobes with drawer unit, built in cupboard, radiator.
BATHROOM 7' 10" x 6' 5" at widest points (2.39m x 1.96m) Three upvc windows to front and side, white suite comprising panelled bath with mixer tap and hand shower and rain shower head over, pedestal wash basin, low level wc., heated towel rail, vinyl flooring.
OUTSIDE The rear garden measures approximately 90' x 38', laid to lawn with established shrubs and trees providing privacy, pond, block paved patio, timber outbuilding in need of attention (20' x 12' 11"), outside tap, gated side access.
detached garage 16' 3" x 11' 8" external measurements
Own driveway with more than ample parking for at least three vehicles.
Front garden with lawned area, established trees and shrubs
Tenure: Freehold
Council tax band: E - £2,347.11
Highest broadband speed available: 1000Mbps Download & 220Mbps Upload with Openreach and Virgin Media. Checked on checker.ofcom.org.uk
Mobile indoor service - EE and Three show limited service and Vodafone an O2 show likely for voice and for data EE and Three show limited service and Vodafone and O2 show likely. Checked on checker.ofcom.org.uk
Brochures
Bexley Road Broch...- COUNCIL TAXA payment made to your local authority in order to pay for local services like schools, libraries, and refuse collection. The amount you pay depends on the value of the property.Read more about council Tax in our glossary page.
- Band: E
- PARKINGDetails of how and where vehicles can be parked, and any associated costs.Read more about parking in our glossary page.
- Garage,Off street
- GARDENA property has access to an outdoor space, which could be private or shared.
- Yes
- ACCESSIBILITYHow a property has been adapted to meet the needs of vulnerable or disabled individuals.Read more about accessibility in our glossary page.
- Ask agent
Bexley Road, Eltham SE9
NEAREST STATIONS
Distances are straight line measurements from the centre of the postcode- Falconwood Station0.7 miles
- New Eltham Station1.1 miles
- Welling Station1.2 miles
About the agent
As long-established Estate Agents we have a wealth of experience dealing with residential property in the Eltham area. We handle all types of property from 1 or 2 bedroom flats to detached homes with upwards of 4 bedrooms.
For those thinking of selling in the area we are able to offer a free valuation and “No Sale – No Fee” terms of business. We are open between 9am and 6pm weekdays, 9.00am to 5.30pm on Saturdays, and 10am to 4pm on Sundays and bank holidays.
We have links with an
Notes
Staying secure when looking for property
Ensure you're up to date with our latest advice on how to avoid fraud or scams when looking for property online.
Visit our security centre to find out moreDisclaimer - Property reference 101003002562. The information displayed about this property comprises a property advertisement. Rightmove.co.uk makes no warranty as to the accuracy or completeness of the advertisement or any linked or associated information, and Rightmove has no control over the content. This property advertisement does not constitute property particulars. The information is provided and maintained by Bernard Skinner, Eltham. Please contact the selling agent or developer directly to obtain any information which may be available under the terms of The Energy Performance of Buildings (Certificates and Inspections) (England and Wales) Regulations 2007 or the Home Report if in relation to a residential property in Scotland.
*This is the average speed from the provider with the fastest broadband package available at this postcode. The average speed displayed is based on the download speeds of at least 50% of customers at peak time (8pm to 10pm). Fibre/cable services at the postcode are subject to availability and may differ between properties within a postcode. Speeds can be affected by a range of technical and environmental factors. The speed at the property may be lower than that listed above. You can check the estimated speed and confirm availability to a property prior to purchasing on the broadband provider's website. Providers may increase charges. The information is provided and maintained by Decision Technologies Limited. **This is indicative only and based on a 2-person household with multiple devices and simultaneous usage. Broadband performance is affected by multiple factors including number of occupants and devices, simultaneous usage, router range etc. For more information speak to your broadband provider.
Map data ©OpenStreetMap contributors.




