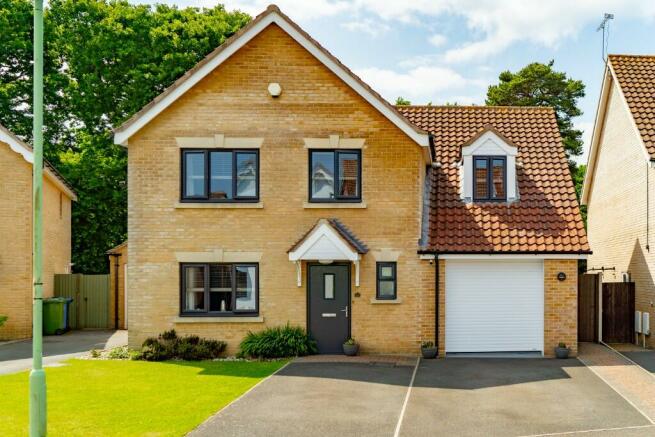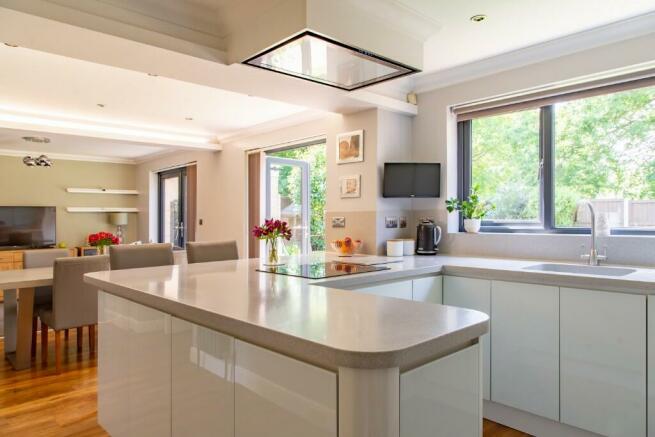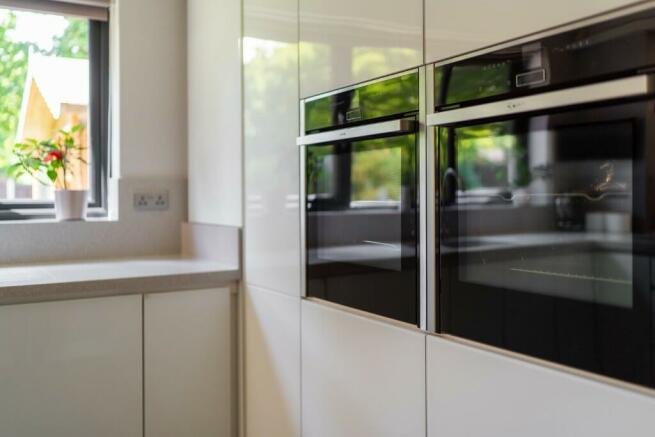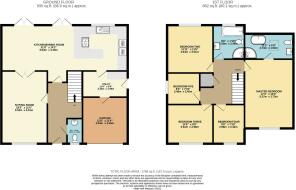Fallowfields, Lowestoft, Suffolk, NR32

- PROPERTY TYPE
Detached
- BEDROOMS
5
- BATHROOMS
2
- SIZE
1,800 sq ft
167 sq m
- TENUREDescribes how you own a property. There are different types of tenure - freehold, leasehold, and commonhold.Read more about tenure in our glossary page.
Freehold
Key features
- Modern open plan kitchen dining area
- Enviable green views to the rear aspect
- Five bedrooms, with en-suite to the master bedroom
- Immaculate both inside and out
- Driveway for two vehicles and garage
- Stunning finish throughout
- Close to local amenities within a popular development
- Gas central heating and uPVC double glazed
- Viewing essential
- Follow us on Instagram and Facebook for daily updates...
Description
Upstairs, the landing really opens out the first floor accommodation leading to all five bedrooms and the chic family bath suite which benefits from both a bath and corner shower. The master suite is a fantastic size, boasting a stylish en-suite which again benefits from both a bath tub and shower.
Outside...
It's not often you find a home so perfectly presented both inside and out. The striking charcoal grey windows perfectly balance against the light sand coloured brickwork presenting a beautifully bold and contemporary look from the curb side. The driveway allows space to park two vehicles off-road and access to the integral garage which also benefits from an integral door to the utility area. Wonderfully private, the west facing rear garden is an absolute oasis of green and calm, enjoying an enviable backdrop over the paddocks and wooded area to the rear. The dining terrace which leads straight from the open plan kitchen living area provides the perfect spot to enjoy your morning coffee and alfresco dining, whilst enjoying the well-established garden around you.
Franks Thoughts...
Beautifully designed and re-modelled by the current owners to allow the versatility of this home to grow with you and your family. This home is seriously perfect from every angle, where every careful thought and consideration has been given to finish this home beautifully.
- COUNCIL TAXA payment made to your local authority in order to pay for local services like schools, libraries, and refuse collection. The amount you pay depends on the value of the property.Read more about council Tax in our glossary page.
- Ask agent
- PARKINGDetails of how and where vehicles can be parked, and any associated costs.Read more about parking in our glossary page.
- Garage,Driveway,Covered,Off street
- GARDENA property has access to an outdoor space, which could be private or shared.
- Back garden,Patio,Rear garden,Enclosed garden,Front garden,Terrace
- ACCESSIBILITYHow a property has been adapted to meet the needs of vulnerable or disabled individuals.Read more about accessibility in our glossary page.
- Ask agent
Energy performance certificate - ask agent
Fallowfields, Lowestoft, Suffolk, NR32
NEAREST STATIONS
Distances are straight line measurements from the centre of the postcode- Oulton Broad North Station1.4 miles
- Lowestoft Station1.9 miles
- Oulton Broad South Station2.0 miles
About the agent
Frank Estate Agency
An independent and honest agency, where you can rely on the right advice to help us achieve the best possible price for your home from the best buyer within timescales to suit your needs....
Refreshingly Frank...
Operating from the Heritage Coast, Frank is here to offer a modern and fresh approach to buying and selling property. Due to our independence as an agent, we offer the ability to creatively adapt to constantly changing market conditions an
Industry affiliations

Notes
Staying secure when looking for property
Ensure you're up to date with our latest advice on how to avoid fraud or scams when looking for property online.
Visit our security centre to find out moreDisclaimer - Property reference 31fallowfields. The information displayed about this property comprises a property advertisement. Rightmove.co.uk makes no warranty as to the accuracy or completeness of the advertisement or any linked or associated information, and Rightmove has no control over the content. This property advertisement does not constitute property particulars. The information is provided and maintained by Frank Estate Agency Limited, Suffolk. Please contact the selling agent or developer directly to obtain any information which may be available under the terms of The Energy Performance of Buildings (Certificates and Inspections) (England and Wales) Regulations 2007 or the Home Report if in relation to a residential property in Scotland.
*This is the average speed from the provider with the fastest broadband package available at this postcode. The average speed displayed is based on the download speeds of at least 50% of customers at peak time (8pm to 10pm). Fibre/cable services at the postcode are subject to availability and may differ between properties within a postcode. Speeds can be affected by a range of technical and environmental factors. The speed at the property may be lower than that listed above. You can check the estimated speed and confirm availability to a property prior to purchasing on the broadband provider's website. Providers may increase charges. The information is provided and maintained by Decision Technologies Limited. **This is indicative only and based on a 2-person household with multiple devices and simultaneous usage. Broadband performance is affected by multiple factors including number of occupants and devices, simultaneous usage, router range etc. For more information speak to your broadband provider.
Map data ©OpenStreetMap contributors.




