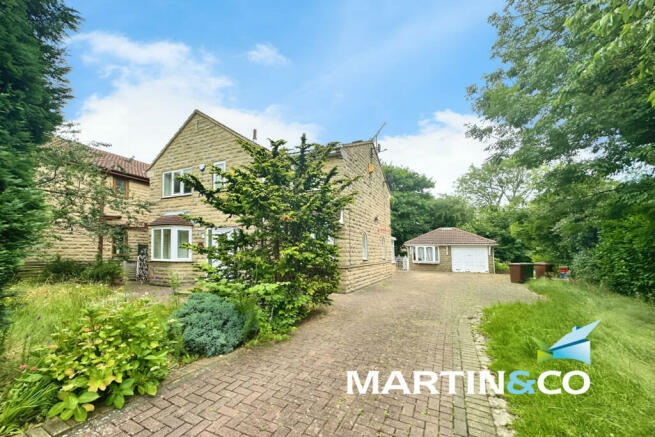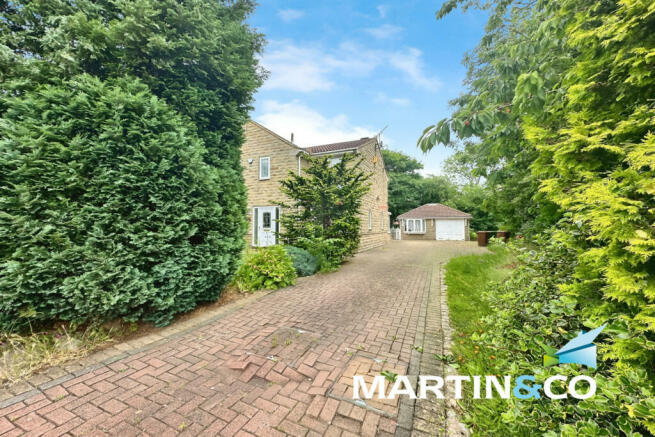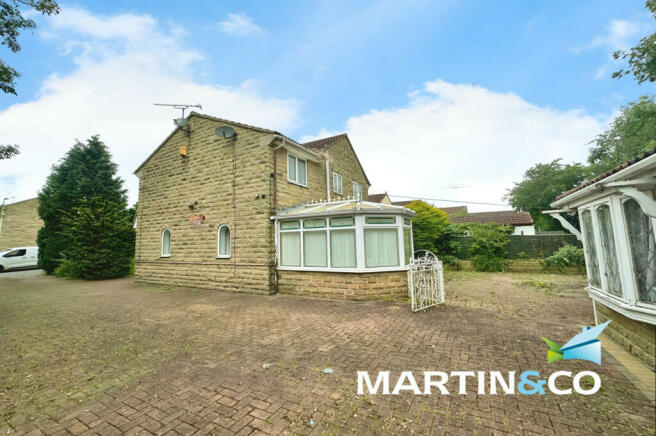Stonecroft, Stanley

- PROPERTY TYPE
Detached
- BEDROOMS
4
- BATHROOMS
2
- SIZE
Ask agent
- TENUREDescribes how you own a property. There are different types of tenure - freehold, leasehold, and commonhold.Read more about tenure in our glossary page.
Freehold
Key features
- Detached House In Need Of Modernisation
- Four Bedroom
- No Onward Chain
- En-suite To Master Bedroom
- Conservatory
- Driveway Parking
- Stone Built
- Sought After Location
- Downstairs W/C
Description
The property is in need of modernisation but has ample possibilites
ENTRANCE HALL As you step into the entrance hallway, you are greeted by a spacious and welcoming area adorned with sleek laminate wood flooring that extends seamlessly throughout the space. The flooring's warm tones and smooth finish add a touch of elegance, making an immediate impression of sophistication. A graceful staircase leads to the first floor and ahead is through access to the lounge, kitchen and diner.
LOUNGE 21' 3" x 10' 8" (6.49m x 3.27m) Upon entering the lounge, you are embraced by an inviting atmosphere enhanced by the continuity of the laminate wood flooring from the hallway. The smooth, warm tones of the flooring create a cohesive and stylish look, perfectly complemented by the room's other features such as the a gas fireplace serving as a striking focal point offering a cosy ambiance, perfect for relaxing evenings or gathering with family and friends during colder months. With ample lighting this room is flooded with natural light from all angles and the side wall features beautiful arched windows that add a touch of charm to the lounge. At the rear of the lounge, glass doors provide direct access to the conservatory.
CONVSERVATORY 16' 8" x 6' 9" (5.09m x 2.08m) The conservatory is a luminous and airy extension of the home, designed to be a tranquil haven filled with natural light. Surrounded by large windows on all sides, this space offers panoramic views of the garden, creating a seamless connection with the outdoors. Hanging from the centre of the ceiling is a stylish ceiling fan offering both a practical and aesthetic addition.
DINING ROOM 14' 8" x 9' 10" (4.49m x 3.01m) A sophisticated and welcoming space, perfect for both intimate family meals and larger gatherings. The room's design elements harmonize to create an inviting atmosphere with laminate wood flooring and a stunning bay window gracing the room.
KITCHEN 11' 9" x 8' 2" (3.59m x 2.5m) The kitchen is a bright, modern space designed for both functionality and style. It combines sleek, contemporary elements with practical features, making it a pleasure to cook and entertain in and equipped with pristine white wall and base units that provide ample storage space for all your kitchen essentials. With integrated gas hob, oven and extractor fan and a white tiled splashback.
UTILITY ROOM 8' 9" x 4' 8" (2.67m x 1.43m) Aside of the kitchen you are presented with a utility room offering practicality and efficiency to the home with plumbing facilities for a washing machine and space for other appliances.
WC The downstairs W/C is a compact yet stylish space, tiled floor to ceiling and complete with toilet and hand wash basin.
BEDROOM ONE 13' 4" x 9' 11" (4.08m x 3.03m) A spacious double room with neutral décor and laminate wood flooring with complimentary en-suite.
ENSUITE TO MASTER 6' 5" x 2' 11" (1.96m x 0.9m) The en-suite is a private sanctuary finished with ceramic sink embedded into tiled unit, toilet and closed in shower cubicle surrounded with floor to ceiling white tiles.
BEDROOM TWO 10' 9" x 9' 8" (3.3m x 2.97m) A spacious double room with neutral décor and laminate wood flooring.
BEDROOM THREE 11' 4" x 8' 11" (3.46m x 2.72m) A spacious double room with neutral décor and laminate wood flooring.
BEDROOM FOUR 7' 6" x 9' 0" (2.29m x 2.76m) a generously sized single room, perfect use for office space or guest room.
BATHROOM 8' 3" x 7' 4" (2.52m x 2.24m) The bathroom is an elegant and modern space, featuring a built-in sink unit that seamlessly integrates with under-counter storage. The sink's sleek design is complemented by ample cabinetry below, providing practical storage solutions for toiletries and essentials. Adjacent to the sink area, a curved shower unit offers a stylish and efficient bathing experience, its glass enclosure adding a touch of contemporary sophistication.The toilet is strategically positioned to maximize the room's layout and tiled floor to ceiling with a contrast of marbled green and cream tiles.
EXTERNAL The external of the property contributes to the aesthetic of the home with large brick driveway leading up to the property and parking to the right side and surrounded with lush green hedges and trees adding privacy and closure to the garden.
NOTES The property boundary is located on a coalfield
- COUNCIL TAXA payment made to your local authority in order to pay for local services like schools, libraries, and refuse collection. The amount you pay depends on the value of the property.Read more about council Tax in our glossary page.
- Band: E
- PARKINGDetails of how and where vehicles can be parked, and any associated costs.Read more about parking in our glossary page.
- Off street
- GARDENA property has access to an outdoor space, which could be private or shared.
- Yes
- ACCESSIBILITYHow a property has been adapted to meet the needs of vulnerable or disabled individuals.Read more about accessibility in our glossary page.
- Ask agent
Stonecroft, Stanley
NEAREST STATIONS
Distances are straight line measurements from the centre of the postcode- Outwood Station1.2 miles
- Wakefield Kirkgate Station2.4 miles
- Wakefield Westgate Station2.4 miles
About the agent
Our approach is all about you! At Martin & Co we have over 25 years experience dealing with property. Whether a landlord, tenant, buyer, seller or and/or an investor, our customers can tailor our Letting and Estate Agency packages to suit their needs.
We have just under 200 offices throughout the UK ready to help you let a property, rent a new home, buy or sell. Contact your local Martin & Co office to see how they can help you.
Sellers
At Martin & Co - Wakefie
Notes
Staying secure when looking for property
Ensure you're up to date with our latest advice on how to avoid fraud or scams when looking for property online.
Visit our security centre to find out moreDisclaimer - Property reference 100537002641. The information displayed about this property comprises a property advertisement. Rightmove.co.uk makes no warranty as to the accuracy or completeness of the advertisement or any linked or associated information, and Rightmove has no control over the content. This property advertisement does not constitute property particulars. The information is provided and maintained by Martin & Co, Wakefield. Please contact the selling agent or developer directly to obtain any information which may be available under the terms of The Energy Performance of Buildings (Certificates and Inspections) (England and Wales) Regulations 2007 or the Home Report if in relation to a residential property in Scotland.
*This is the average speed from the provider with the fastest broadband package available at this postcode. The average speed displayed is based on the download speeds of at least 50% of customers at peak time (8pm to 10pm). Fibre/cable services at the postcode are subject to availability and may differ between properties within a postcode. Speeds can be affected by a range of technical and environmental factors. The speed at the property may be lower than that listed above. You can check the estimated speed and confirm availability to a property prior to purchasing on the broadband provider's website. Providers may increase charges. The information is provided and maintained by Decision Technologies Limited. **This is indicative only and based on a 2-person household with multiple devices and simultaneous usage. Broadband performance is affected by multiple factors including number of occupants and devices, simultaneous usage, router range etc. For more information speak to your broadband provider.
Map data ©OpenStreetMap contributors.



