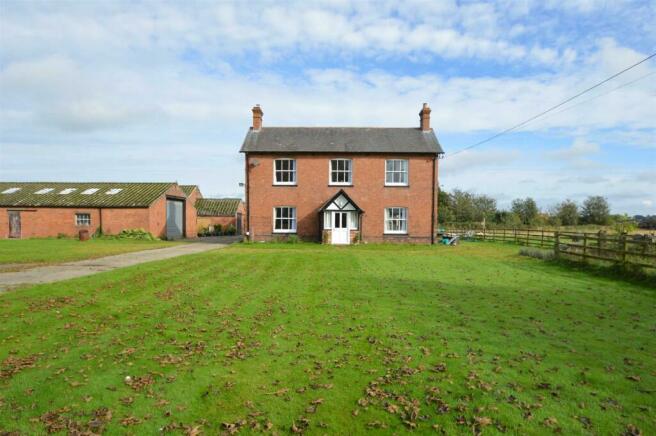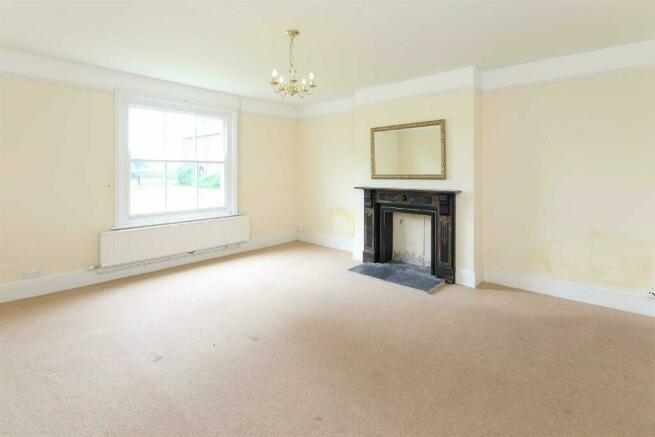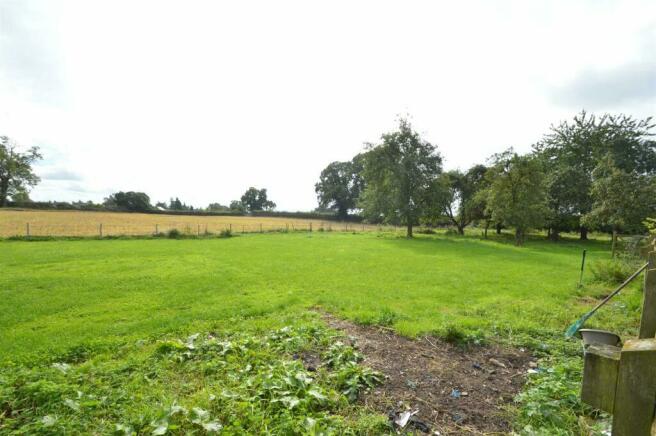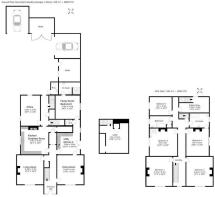
Tetchill, SY12 9HJ

Letting details
- Let available date:
- 01/08/2024
- Deposit:
- £2,076A deposit provides security for a landlord against damage, or unpaid rent by a tenant.Read more about deposit in our glossary page.
- Min. Tenancy:
- Ask agent How long the landlord offers to let the property for.Read more about tenancy length in our glossary page.
- Let type:
- Long term
- Furnish type:
- Ask agent
- Council Tax:
- Ask agent
- PROPERTY TYPE
Detached
- BEDROOMS
6
- BATHROOMS
3
- SIZE
Ask agent
Key features
- Spacious detached farmhouse
- Versatile accommodation
- 6 Beds 3 Recs, 3 Baths
- Lawned gardens
- Optional outbuildings
- Sought after rural location
Description
Directions - From the centre of Ellesmere proceed on the A495 Oswestry Road passing the Lakelands secondary school on the left hand side. Just over 1 mile from the centre of Ellesmere turn left signposted 'Tetchhill 1 mile'. Proceed down this country lane for approximately 0.7 of a mile continuing over the canal bridge and Onston Farm will be located on the left hand side.
Situation - Onston Farm is set in a lovely rural area approximately 1.5 miles from the well known North Shropshire lakeland town of Ellesmere. Ellesmere has an excellent range of local shopping, recreational and educational facilities yet is still within easy motoring distance of the nearby centres of Oswestry (8 miles) and the county town of Shrewsbury (16 miles) and Chester (25 miles) all of which have a more comprehensive range of amenities.
Description - Onston Farm is a particularly spacious and generously proportioned detached farmhouse. The property is situated in a delightful rural location and offers lawned gardens. There is potential to also rent two additional outbuildings and a small paddock/orchard.
Accommodation - Panelled part glazed entrance door to:
Entrance Hall - With original tiled floor, staircase to first floor, access door to storage cupboard under the stairs. Doors off and to:
Living Room - With picture rail, attractive fireplace with slate hearth and log burning stove.
Dining Room - With tiled fireplace, picture rail, sliding door to:
Utility/Kitchen 2 - With eye and base level storage cupboards, space and plumbing for washing machine, extensive fitted work tops, stainless steel sink unit and drainer, twin glazed doors to side of property.
Guest Wc - With low level WC, pedestal wash hand basin with tiled splash.
Family Room/Bedroom 6 - With beamed ceiling and door to:
En-Suite Wet Room - With tiled floor and providing a suite comprising low level WC, pedestal wash hand basin and large walk-in shower area with wall mounted electric shower. Wall mounted heated towel rail.
Kitchen - With quarry tiled floor and providing eye and base level storage cupboards and draws with extensive work surface over and incorporating a one and a half bowl stainless steel sink unit and drainer with mixer tap over. Space for fridge. Oil fired AGA with 4 ovens, 2 hot plates and a warming plate. Useful walk in pantry and large walk-in storage cupboard. Set in tiled recess. Space and plumbing for dishwasher.
Rear Hallway - With quarry tiled floor. Built in freezer storage cupboard. Access door to cellar. Access to rear stairs and panelled part glazed door to rear of property. Door to:
Office - Housing the FIREBIRD oil fired central heating boiler. Range of base level storage cupboards.
Cellar - With stone staircase leading to large storage chamber with light points.
First Floor Landing - Access to attic, Doors off and to:
Bedroom 1 - With original tiled fireplace with cast iron grate. Picture rail.
Bedroom 2 - With original fireplace with cast iron grate. Picture rail.
Bedroom 3 - With original fireplace and shower cubicle with wall mounted electric shower. Pedestal wash hand basin.
Bedroom 4 - With original fireplace. Door to:
Jack & Jill Bathroom - With a suite comprising of a pedestal wash hand basin, low level WC with panelled bath with mains fed shower over. Part tiled walls.
Inner Landing - With doors off and to:
Bathroom 2 - With low level WC, pedestal wash hand basin and corner bath with tiled splash. Built in airing cupboard with hot water cylinder.
Bedroom 5 -
Hobbies Room - With staircase leading down to rear hall.
Outside - The property is approached over a long concreted driveway which provides ample parking for numerous vehicles, giving vehicular access to the garage with adjoining STORE ROOM and CAR PORT. Adjoining PUMP HOUSE which houses the oil storage tank and the pump for the farm's bore hole water supply.
The Gardens - To the front the gardens comprise of extensive lawns with established borders and specimen trees. These wrap around to the side and also offer a small flagged patio area and further borders. It should be noted that there is the potential to use an additional paddock/orchard area should prospective tenants wish to do so.
Optional Buildings - There are two outbuildings that are potentially available should any prospective tenants be interested.
General Remarks -
Conditions - No smokers
Pets to be declared prior to viewing the property.
Deposit - A security deposit of 5 weeks rent will be required to be held by the DPS.
Holding Fee - A holding fee of one weeks rent is applicable upon successful application. This fee is non refundable in the event the tenant is not approved for the property or decides not to take up the tenancy.
Term - The property is available on an assured shorthold tenancy agreement for 12 months initially, however, the landlord may be willing to extend the tenancy, if required.
Services - Mains electricity and water. (Water meter is at the end of the drive in the grass verge). Oil fired central heating system. Foul drainage is to septic tank. None of these have been tested by Halls.
Local Authority - Shropshire Council, Shrewsbury. Tel: .
Viewings - Halls, 2 Barker Street, Shrewsbury, Shropshire SY1 1QJ. Tel: . E:
Brochures
Brochure- COUNCIL TAXA payment made to your local authority in order to pay for local services like schools, libraries, and refuse collection. The amount you pay depends on the value of the property.Read more about council Tax in our glossary page.
- Band: F
- PARKINGDetails of how and where vehicles can be parked, and any associated costs.Read more about parking in our glossary page.
- Yes
- GARDENA property has access to an outdoor space, which could be private or shared.
- Yes
- ACCESSIBILITYHow a property has been adapted to meet the needs of vulnerable or disabled individuals.Read more about accessibility in our glossary page.
- Ask agent
Tetchill, SY12 9HJ
NEAREST STATIONS
Distances are straight line measurements from the centre of the postcode- Gobowen Station5.1 miles
About the agent
Halls are one of the oldest and most respected independent firms of Estate Agents, Chartered Surveyors, Auctioneers and Valuers with offices covering Shropshire, Worcestershire, Mid-Wales, the West Midlands and neighbouring counties, and are ISO 9000 fully accredited.
Industry affiliations




Notes
Staying secure when looking for property
Ensure you're up to date with our latest advice on how to avoid fraud or scams when looking for property online.
Visit our security centre to find out moreDisclaimer - Property reference 33207974. The information displayed about this property comprises a property advertisement. Rightmove.co.uk makes no warranty as to the accuracy or completeness of the advertisement or any linked or associated information, and Rightmove has no control over the content. This property advertisement does not constitute property particulars. The information is provided and maintained by Halls Estate Agents, Shrewsbury. Please contact the selling agent or developer directly to obtain any information which may be available under the terms of The Energy Performance of Buildings (Certificates and Inspections) (England and Wales) Regulations 2007 or the Home Report if in relation to a residential property in Scotland.
*This is the average speed from the provider with the fastest broadband package available at this postcode. The average speed displayed is based on the download speeds of at least 50% of customers at peak time (8pm to 10pm). Fibre/cable services at the postcode are subject to availability and may differ between properties within a postcode. Speeds can be affected by a range of technical and environmental factors. The speed at the property may be lower than that listed above. You can check the estimated speed and confirm availability to a property prior to purchasing on the broadband provider's website. Providers may increase charges. The information is provided and maintained by Decision Technologies Limited. **This is indicative only and based on a 2-person household with multiple devices and simultaneous usage. Broadband performance is affected by multiple factors including number of occupants and devices, simultaneous usage, router range etc. For more information speak to your broadband provider.
Map data ©OpenStreetMap contributors.





