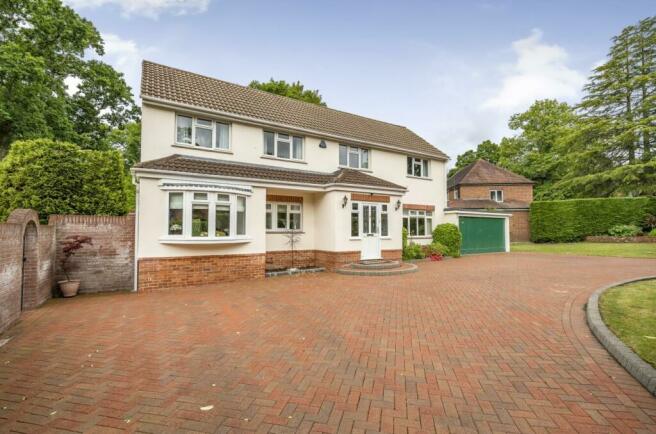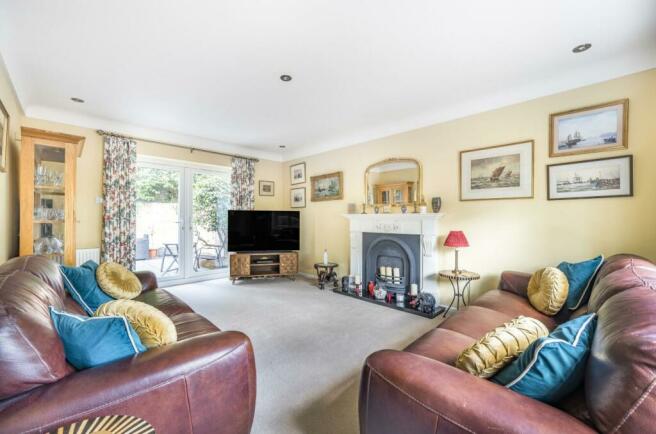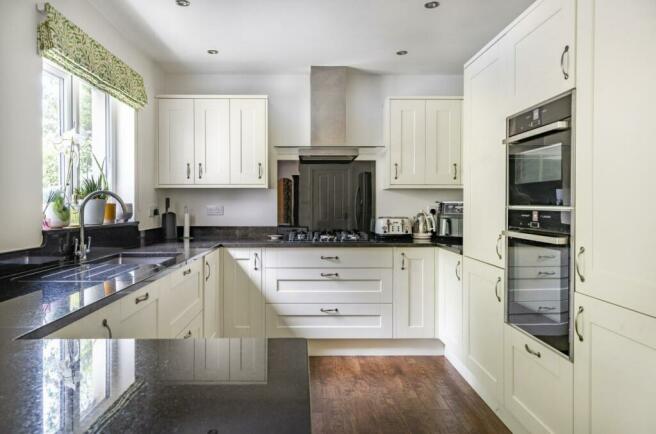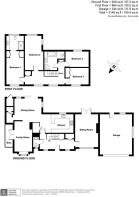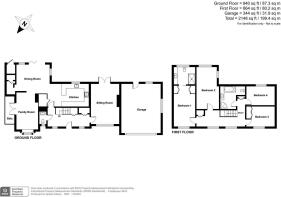
Randall Road, Chandler's Ford

- PROPERTY TYPE
Detached
- BEDROOMS
4
- BATHROOMS
2
- SIZE
Ask agent
- TENUREDescribes how you own a property. There are different types of tenure - freehold, leasehold, and commonhold.Read more about tenure in our glossary page.
Freehold
Key features
- Magnificent family home
- 4 Bedrooms
- Re-fitted en-suite and bathroom
- Sitting room and family room
- Re-fitted kitchen open plan to dining room
- Double garage
- Approximatley 0.27 of an acre
- Wonderful presentation
Description
Accommodation -
Ground Floor -
Entrance Vestibule: - Herringbone style floor, storage cupboards and coats cupboard.
Reception Hall: - 17'8" x 7'(5.38m x 2.13m) Herringbone style floor, stairs to first floor, fitted storage cupboards under.
Cloakroom: - Modern white suite comprising wash basin with cupboard under, wc, herringbone style floor.
Sitting Room: - 17' x 12' (5.18m x 3.66m) Ornate fireplace, dual aspect windows with double doors to rear garden.
Kitchen: - 17' x 9'6" (5.18m x 2.90m) Re-fitted modern cream coloured shaker style range of units with granite worktops, Neff electric oven and microwave, Neff gas hob with extractor over, integrated dishwasher, space for fridge/freezer.
Utility Cupboard: - Space and plumbing for washing machine and stacked tumble dryer, cupboards and shelving, open plan to dining area.
Dining Area: - 13'8" x 11'10" (4.17m x 3.61m) Bi-fold doors to rear garden, matching dresser style unit with extensive cupboards and storage, recess with fitted cupboards and further built in cupboard.
Family Room: - 15'9" x 9'2" (4.80m x 2.79m) Double doors to balcony and garden, bow window, storage cupboards and shelving.
First Floor -
Landing: - 20'8" x 7' (6.30m x 2.13m) Airing cupboard, storage cupboard, hatch to loft space.
Bedroom 1: - 16'9" x 9'3" (5.11m x 2.82m) Three fitted wardrobes.
En-Suite Shower Room: - 9' x 7'4" (2.74m x 2.24m) Re-fitted modern white suite comprising walk in double shower area with glazed screen. wash basin with storage cupboards around, wc, tiled floor and walls.
Bedroom 2: - 17'8" x 9'7" (5.38m x 2.92m)
Bedroom 3: - 12'2" x 8'5" (3.71m x 2.57m) Fitted wardrobes.
Bedroom 4: - 12' x 8' (3.66m x 2.44m)
Bathroom: - 10'6" x 9'6" (3.20m x 2.90m) Re-fitted modern white suite comprising bath, separate walk in shower cubicle with glazed screen, wash basin with cupboard under, wc, tiled walls and floor.
Outside - The total plot extends to approximately 0.27 of an acre and represents a particularly attractive feature of the property.
Front: - Extensive in and out block paved driveway affording parking for several vehicles, adjacent lawned area and side access to rear and side gardens, laurel hedging provides an excellent screen and a high degree of privacy.
Rear Garden: - Adjoining the rear of the house is a paved terrace providing excellent outdoor entertaining space with steps down to a lawned area, well stocked flower and shrub borders enclosed by walling and fencing. The garden extends round to the side and measures approximately 106' x 50' providing a large level lawn surrounded by well stocked borders and enclosed by hedging. Further paved terrace/balcony with glass panelling.
Outside Cabin: - 12'2" x 11'8" (3.71m x 3.56m) Electric heater, double doors to terrace.
Garage: - 20'1" x 15'9" (4.12m x 4.80m) Light and power.
Other Information -
Tenure: - Freehold
Approximate Age: - 1960's
Approximate Area: - 2148sqft/199.4sqm (Including garage)
Sellers Position: - No forward chain
Heating: - Gas central heating
Windows: - UPVC double glazed windows
Loft Space: - Partially boarded with ladder & light connected
Infant/Junior School: - Hiltingbury Infant/Junior School
Secondary School: - Thornden Secondary School
Local Council: - Eastleigh Borough Council -
Council Tax: - Band F
Brochures
Randall Road, Chandler's FordBrochure- COUNCIL TAXA payment made to your local authority in order to pay for local services like schools, libraries, and refuse collection. The amount you pay depends on the value of the property.Read more about council Tax in our glossary page.
- Ask agent
- PARKINGDetails of how and where vehicles can be parked, and any associated costs.Read more about parking in our glossary page.
- Yes
- GARDENA property has access to an outdoor space, which could be private or shared.
- Yes
- ACCESSIBILITYHow a property has been adapted to meet the needs of vulnerable or disabled individuals.Read more about accessibility in our glossary page.
- Ask agent
Randall Road, Chandler's Ford
NEAREST STATIONS
Distances are straight line measurements from the centre of the postcode- Chandlers Ford Station1.3 miles
- Eastleigh Station2.5 miles
- Shawford Station2.5 miles
About the agent
We knew we had to be different
Our journey started back in 2002 when we were both working for a National, corporate agency and became frustrated with the red tape and bureaucracy where the focus was on added value services to increase profits rather than focusing on the journey of the customer selling a property and moving home. We know that moving can be stressful, so we believe that a local, personal approach, together with empathy and experience, is so importa
Industry affiliations



Notes
Staying secure when looking for property
Ensure you're up to date with our latest advice on how to avoid fraud or scams when looking for property online.
Visit our security centre to find out moreDisclaimer - Property reference 33207883. The information displayed about this property comprises a property advertisement. Rightmove.co.uk makes no warranty as to the accuracy or completeness of the advertisement or any linked or associated information, and Rightmove has no control over the content. This property advertisement does not constitute property particulars. The information is provided and maintained by Sparks Ellison, Chandler's Ford. Please contact the selling agent or developer directly to obtain any information which may be available under the terms of The Energy Performance of Buildings (Certificates and Inspections) (England and Wales) Regulations 2007 or the Home Report if in relation to a residential property in Scotland.
*This is the average speed from the provider with the fastest broadband package available at this postcode. The average speed displayed is based on the download speeds of at least 50% of customers at peak time (8pm to 10pm). Fibre/cable services at the postcode are subject to availability and may differ between properties within a postcode. Speeds can be affected by a range of technical and environmental factors. The speed at the property may be lower than that listed above. You can check the estimated speed and confirm availability to a property prior to purchasing on the broadband provider's website. Providers may increase charges. The information is provided and maintained by Decision Technologies Limited. **This is indicative only and based on a 2-person household with multiple devices and simultaneous usage. Broadband performance is affected by multiple factors including number of occupants and devices, simultaneous usage, router range etc. For more information speak to your broadband provider.
Map data ©OpenStreetMap contributors.
