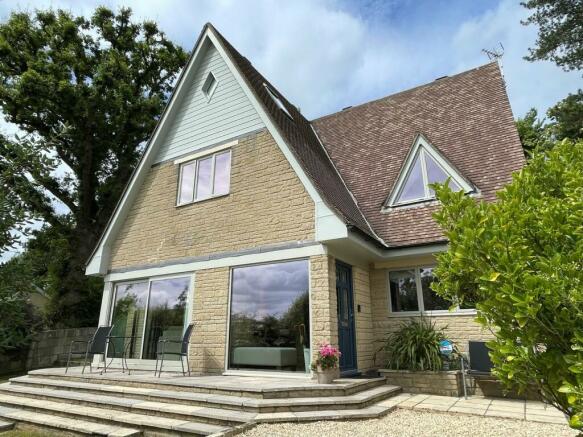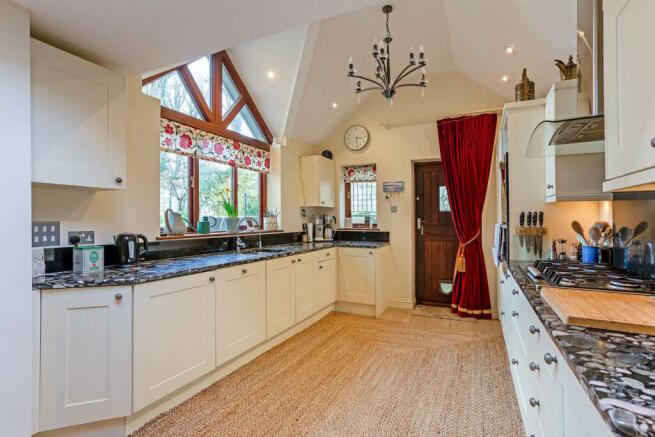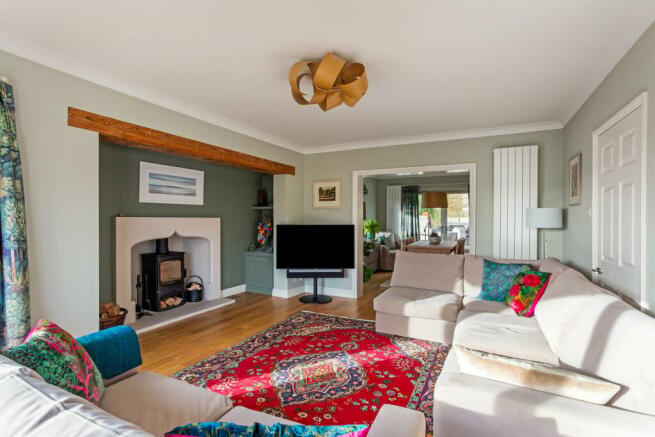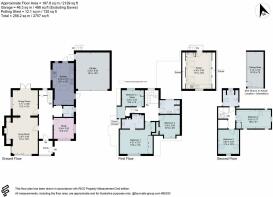
Cranwells Park, Bath, BA1
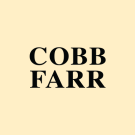
- PROPERTY TYPE
Detached
- BEDROOMS
5
- BATHROOMS
3
- SIZE
Ask agent
- TENUREDescribes how you own a property. There are different types of tenure - freehold, leasehold, and commonhold.Read more about tenure in our glossary page.
Freehold
Key features
- 5 bedrooms
- Family home
- Beautifully presented
- Manicured gardens
- Gated driveway and double garage
- Studio/home office
- Vendor suited
Description
Siena is one of two houses designed by William Bertram and set centrally within its quiet plot.
Approached via a private pillared and gated driveway, it stands with a high-pitched roof, under which there are three stories of immaculately presented accommodation boasting flexible use as well as ample room sizes.
The hallway is access via a bright, glazed porch and leads to a generous open plan sitting dining room with south and west facing windows plus doors to both private terraces. The sitting room has a stunning under-recessed fireplace and built-in cabinetry either side of the chimney breast and a beam originally from the Theatre Royal. The ground floor accommodation is completed by a study, cloakroom and semi vaulted kitchen.
Upstairs there are 5 contemporary bedrooms, 3 shower rooms, unique building features and fine views over the wrap-around gardens and over the rooftops to hillside beyond.
The driveway provides hardstanding for 4 vehicles and leads to the double garage building above which sits a studio/hobby room or annexe. This room has a kitchenette and makes an ideal work from home space away from the house or area for guests.
The gardens enjoy the best of aspects with ample lawned areas, a lovely greenhouse, and a summery BBQ terrace off the kitchen.
Cranwells Park is a cul-de-sac located on the westerly edge of Royal Victoria Park, within easy walking distance of Bath city centre and within close proximity of a number of excellent amenities which include 5-star hotels with spa along with several independent schools.
The UNESCO World Heritage City of Bath is within easy walking distance and offers a wonderful array of chain and independent retail outlets, many fine restaurants, cafes and wine bars along with several well-respected cultural activities which include the attractions at The Roman Baths and Pump Rooms, a world-famous international music and literary festival and many pre-London shows at The Theatre Royal.
There are a number of good state and independent schools within easy reach which include St Mary’s and Outstanding-rated Weston All Saints primary school in Weston, Oldfield School in Newbridge and Kingswood and The Royal High Schools in Lansdown.
World Class Sporting facilities are available at Bath Rugby and Cricket Clubs and at Bath University and there are excellent hotel, gym and spa facilities at the nearby Royal Crescent and Priory Hotels.
Communications include a direct line to London Paddington, Bristol and South Wales from Bath Spa Railway Station. The M4 Motorway is 8 miles to the north and Bristol Airport is 18 miles to the west.
Covered Porch
With picture window, space and hanging for coats and glazed door leading though to hall.
Hallway
With panelled radiator, understairs storage cupboard, wooden flooring, stairs rising and turning to the first floor, and rear aspect picture window overlooking the garden beyond.
Study
Dual aspect to the front and wooden flooring, with BT master socket.
Sitting Room/Dining Room
Open via a large double archway with the sitting room having large sliding patio doors, side aspect floor to ceiling windows, Bath stone fireplace, inset Charnwood wood burning stove, feature beam over the fireplace recess which is an original timber from the Theatre Royal, recessed shelving and cupboards, tall bespoke radiators, wooden flooring which continues into the dining room. With dual aspect with windows to side and double patio doors to the rear, and Virgin broadband point.
Claokroom
With tiled flooring, radiator, low flush WC, marble top on inset wash hand basin, extractor fan and side aspect double glazed frosted window.
Kitchen/Breakfast Room
With vaulted ceiling, downlighting, central glazed lantern, side aspect wooden A-framed window, matching range of eye and base level units, high level electric oven, combination microwave oven above, Indian River stone work surface, 5 ring gas burner, 1½ stainless steel sink with mixer tap and drinking water feed, granite upstand, matching splashback, stainless steel and glass extractor fan, rear aspect double glazed window, stable door to the rear, tiled flooring, built in dishwasher, plumbing for washing machine, built in fridge freezer and side door out to driveway. The breakfast area has a built-in dresser with display cupboard, drawers and wine rack.
Landing 1
With stairs which rise to the second floor and side aspect Velux window.
Main Bedroom
With Oliver Hazael Carpentry built-in wardrobes, front aspect double glazed window with a fine roof top view of Georgian property and the hills beyond, panelled radiator and door through to the en-suite shower room.
En-Suite Shower Room
With automatic lighting, double width walk-in shower cubicle, glazed shower screen, thermostatic shower with chrome riser and monsoon shower head, part tiled walls, recessed shelving, vanity cupboard, wash hand basin with mixer tap, LED/heated mirror, downlighting, extractor fan, shaver point and mini-brick tiled walls.
Bedroom 2
With front aspect, walk-in wardrobe, radiator and triangular front window.
Bedroom 3
With rear aspect double glazed window, built-in wardrobe, extra understairs storage area and west facing triangular window.
Family Shower Room
With frosted window, 1½ width walk in shower cubicle, monsoon shower head, extractor fan, downlighting, part tiled walls, tiled flooring, vanity cupboard with wash hand basin, low flush WC and water heated towel rail.
Landing 2
With large double cupboard with hanging rail.
Shower Room
With side Velux window with built-in blind, 1½ width shower cubicle, glazed shower screen, monsoon shower head, downlighting, diamond shaped frosted window, low flush WC, radiator, vanity cupboard with wash hand basin, LED/heated mirror, recessed shelving and eaves cupboard.
Bedroom 4
With radiator, eaves cupboard, built in wardrobes, downlight, side aspect Velux window with built-in blinds and side aspect diamond shaped window.
Bedroom 5
With 2 side aspect Velux style windows, diamond style window, radiator and inspection access to the loft.
Studio
With pitched roof, downlighting, 2 side aspect Velux style windows with built-in blinds, front aspect double glazed window matching the glazing the house, eaves storage, double panelled radiator, kitchenette with roll top worksurface, 1¼ bowl sink, mixer tap, drainer, space and plumbing for washing machine, space for tumble dryer, range of floor level cupboards, and large cupboard housing the boiler and hot water tank.
Garage
With electrically operated double up and over roller door, lighting, power, space for upright fridge/freezer, ample room for work bench and racking.
Brochures
Brochure 1Brochure 2- COUNCIL TAXA payment made to your local authority in order to pay for local services like schools, libraries, and refuse collection. The amount you pay depends on the value of the property.Read more about council Tax in our glossary page.
- Ask agent
- PARKINGDetails of how and where vehicles can be parked, and any associated costs.Read more about parking in our glossary page.
- Yes
- GARDENA property has access to an outdoor space, which could be private or shared.
- Yes
- ACCESSIBILITYHow a property has been adapted to meet the needs of vulnerable or disabled individuals.Read more about accessibility in our glossary page.
- Ask agent
Energy performance certificate - ask agent
Cranwells Park, Bath, BA1
NEAREST STATIONS
Distances are straight line measurements from the centre of the postcode- Oldfield Park Station0.8 miles
- Bath Spa Station1.3 miles
- Freshford Station4.8 miles
About the agent
We are a trusted independent estate agents because we have such a deep understanding of the local market and put customer service above anything else.
Our name is synonymous with quality homes of all prices across the area and we pride ourselves on our expert valuations and exceptional service to both buyers and sellers. We are passionate about property and homes in this region.
Selling your home can be a stressful and emotive time so it's vital
Industry affiliations


Notes
Staying secure when looking for property
Ensure you're up to date with our latest advice on how to avoid fraud or scams when looking for property online.
Visit our security centre to find out moreDisclaimer - Property reference 27871332. The information displayed about this property comprises a property advertisement. Rightmove.co.uk makes no warranty as to the accuracy or completeness of the advertisement or any linked or associated information, and Rightmove has no control over the content. This property advertisement does not constitute property particulars. The information is provided and maintained by Cobb Farr, Bath. Please contact the selling agent or developer directly to obtain any information which may be available under the terms of The Energy Performance of Buildings (Certificates and Inspections) (England and Wales) Regulations 2007 or the Home Report if in relation to a residential property in Scotland.
*This is the average speed from the provider with the fastest broadband package available at this postcode. The average speed displayed is based on the download speeds of at least 50% of customers at peak time (8pm to 10pm). Fibre/cable services at the postcode are subject to availability and may differ between properties within a postcode. Speeds can be affected by a range of technical and environmental factors. The speed at the property may be lower than that listed above. You can check the estimated speed and confirm availability to a property prior to purchasing on the broadband provider's website. Providers may increase charges. The information is provided and maintained by Decision Technologies Limited. **This is indicative only and based on a 2-person household with multiple devices and simultaneous usage. Broadband performance is affected by multiple factors including number of occupants and devices, simultaneous usage, router range etc. For more information speak to your broadband provider.
Map data ©OpenStreetMap contributors.
