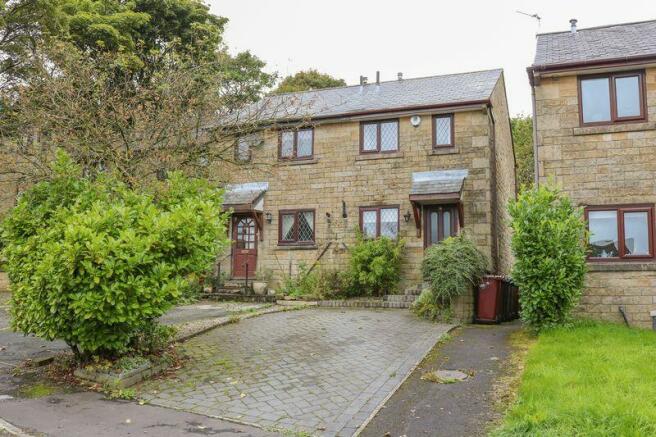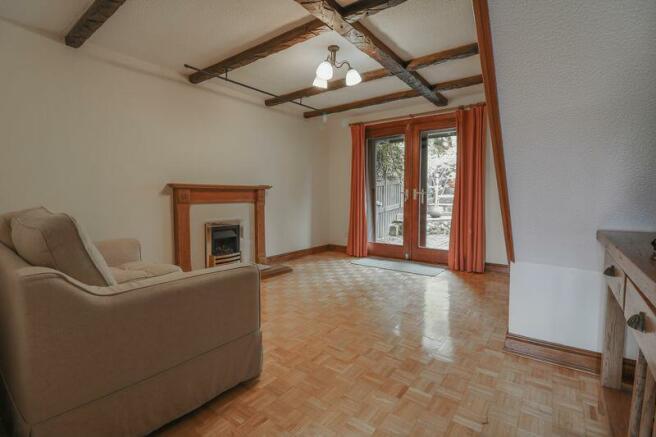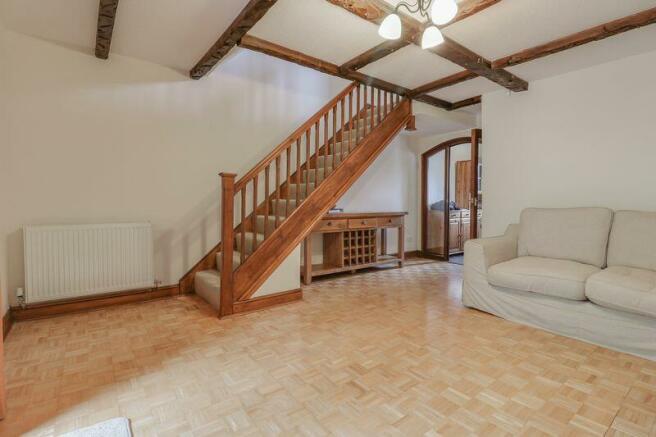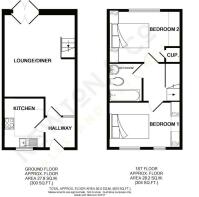Naylors Terrace, Bolton

Letting details
- Let available date:
- Ask agent
- Deposit:
- £850A deposit provides security for a landlord against damage, or unpaid rent by a tenant.Read more about deposit in our glossary page.
- Min. Tenancy:
- Ask agent How long the landlord offers to let the property for.Read more about tenancy length in our glossary page.
- Let type:
- Long term
- Furnish type:
- Ask agent
- Council Tax:
- Ask agent
- PROPERTY TYPE
Semi-Detached
- BEDROOMS
2
- BATHROOMS
1
- SIZE
Ask agent
Key features
- Modern Semi Detached Property
- Two Double Bedrooms With Fitted Wardrobes
- Driveway Parking For Two Cars
- Front & Rear Gardens
- Views Over Winter Hill/ Rivington
- Sought After Area
- Cul-de-Sac Location
- Semi-Rural Village Location
- Council Tax Band c
- EPC Rating C
Description
Welcome to this charming 2-bedroom semi-detached property located on Naylors Terrace in the desirable area of Belmont. This delightful home, brimming with traditional character, is ideal for professionals, couples, or a small family seeking a cozy and comfortable living space.
Property Features:
Kitchen:
The kitchen retains its classic style, offering ample storage and essential appliances, including an oven and hob.
Living Room:
A spacious and inviting living room, featuring patio doors that fill the room with natural light. The room maintains its traditional charm with classic decor, creating a warm and welcoming atmosphere.
Bedrooms:
Upstairs, you will find two generously sized bedrooms. The master bedroom serves as a tranquil retreat with ample space for your furniture. The second bedroom is equally spacious, making it perfect for a guest room, home office, or children's room.
Bathroom:
The property includes a family bathroom fitted with a traditional suite, featuring a bathtub with an overhead shower, a hand basin, and a toilet.
Outdoor Space:
The property benefits from a private garden, providing a lovely outdoor space for relaxation, gardening, or alfresco dining. Additionally, there is off-street parking available for residents.
Location:
Situated in the sought-after Belmont area, this property enjoys excellent transport links and local amenities. Naylors Terrace offers a peaceful residential setting while being conveniently close to shops, cafes, and parks, as well as well-regarded schools.
Holding Deposit of one weeks rent payable on application.
Council Tax Band C. EPC Rating C.
GROUND FLOOR
Hallway
6' 5'' x 4' 10'' (1.95m x 1.48m)
UPVC door leading into the hallway. Ceiling light point. Radiator. Laminate flooring.
Kitchen
8' 10'' x 7' 3'' (2.70m x 2.20m)
Fitted with a range of modern wall and base units in a gloss finish. Contrasting worktop with stainless steel sink and half with drainer. Tiled splashbacks. Electric oven and halogen hob with contemporary extractor above. Washing machine and free standing fridge/ freezer. UPVC window to front elevation. Ceiling light point. Radiator. Laminate flooring.
Lounge
17' 1'' x 12' 8'' (5.20m max x 3.85m)
Double skinned doors leading out onto rear garden. Gas fire with feature surround. Ceiling light point. Two radiators. Staircase leading to first floor landing. Parquet flooring.
FIRST FLOOR
Landing
Ceiling light point.
Bedroom One
12' 8'' x 8' 0'' (3.85m x 2.45m)
Double room with fitted wardrobes, drawers and shelving in a walnut finish. UPVC window to front elevation. Ceiling light point. Radiator.
Bedroom Two
12' 8'' x 8' 10'' (3.85m x 2.70m)
Double room with fitted wardrobes and desk unit in a walnut finish. UPVC window to rear elevation. Ceiling light point. Radiator. Built-in cupboard.
Bathroom
6' 9'' x 5' 11'' (2.05m x 1.80m)
Three piece suite comprising of w.c, pdestal wash hand basin and panelled bath with electric shower above. Ceiling light point. Radiator. Loft hatch access point. Laminate flooring.
EXTERNALLY
Front Garden
With open views over Winter Hill & Rivington. Bloack paved driveway parking for two cars and feature planting areas.
Rear Garden
Paved covered patio leading to tiered rear garden with an abundance of potted plants and shrubs to be maintained by the tenants. Two storage sheds. Gated access to front of property. Views over Winter Hill from top of garden.
Brochures
Full Details- COUNCIL TAXA payment made to your local authority in order to pay for local services like schools, libraries, and refuse collection. The amount you pay depends on the value of the property.Read more about council Tax in our glossary page.
- Band: C
- PARKINGDetails of how and where vehicles can be parked, and any associated costs.Read more about parking in our glossary page.
- Yes
- GARDENA property has access to an outdoor space, which could be private or shared.
- Yes
- ACCESSIBILITYHow a property has been adapted to meet the needs of vulnerable or disabled individuals.Read more about accessibility in our glossary page.
- Ask agent
Energy performance certificate - ask agent
Naylors Terrace, Bolton
NEAREST STATIONS
Distances are straight line measurements from the centre of the postcode- Entwistle Station3.5 miles
- Bromley Cross Station4.0 miles
- Darwen Station4.1 miles
About the agent
Welcome to Newton & Co estate agents, a bespoke property specialist covering Bolton, Bury and the surrounding areas.
We believe you need something special to stand out in the local housing market. There are plenty of people looking to move, and the smallest details can give you the cutting edge.
Luckily, it's the small details where we excel. We go that extra mile to create irresistible tailored marketing that helps to get your home in front of buyers in a way that really stands o
Notes
Staying secure when looking for property
Ensure you're up to date with our latest advice on how to avoid fraud or scams when looking for property online.
Visit our security centre to find out moreDisclaimer - Property reference 7933937. The information displayed about this property comprises a property advertisement. Rightmove.co.uk makes no warranty as to the accuracy or completeness of the advertisement or any linked or associated information, and Rightmove has no control over the content. This property advertisement does not constitute property particulars. The information is provided and maintained by Newton & Co Ltd, Bolton. Please contact the selling agent or developer directly to obtain any information which may be available under the terms of The Energy Performance of Buildings (Certificates and Inspections) (England and Wales) Regulations 2007 or the Home Report if in relation to a residential property in Scotland.
*This is the average speed from the provider with the fastest broadband package available at this postcode. The average speed displayed is based on the download speeds of at least 50% of customers at peak time (8pm to 10pm). Fibre/cable services at the postcode are subject to availability and may differ between properties within a postcode. Speeds can be affected by a range of technical and environmental factors. The speed at the property may be lower than that listed above. You can check the estimated speed and confirm availability to a property prior to purchasing on the broadband provider's website. Providers may increase charges. The information is provided and maintained by Decision Technologies Limited. **This is indicative only and based on a 2-person household with multiple devices and simultaneous usage. Broadband performance is affected by multiple factors including number of occupants and devices, simultaneous usage, router range etc. For more information speak to your broadband provider.
Map data ©OpenStreetMap contributors.




