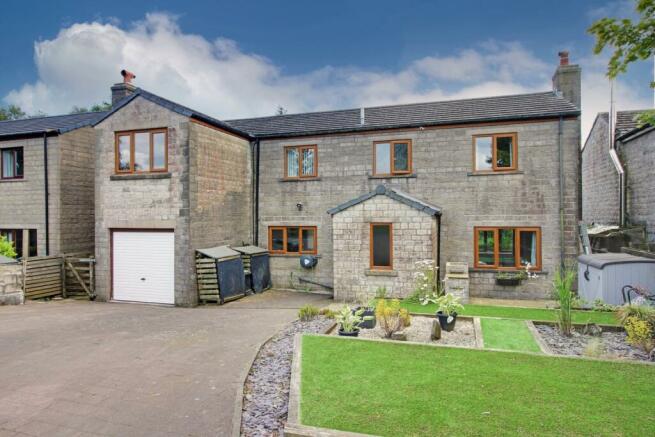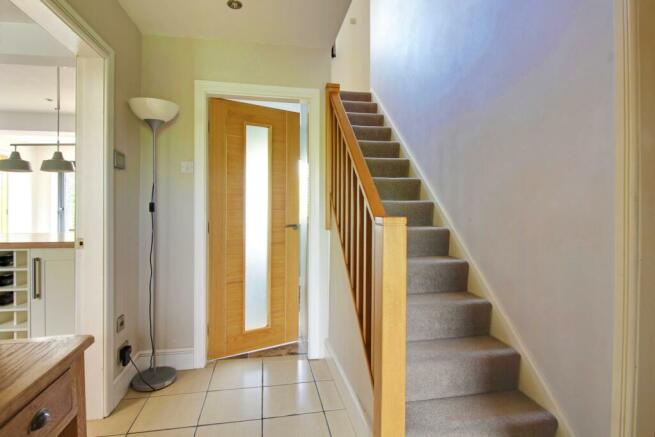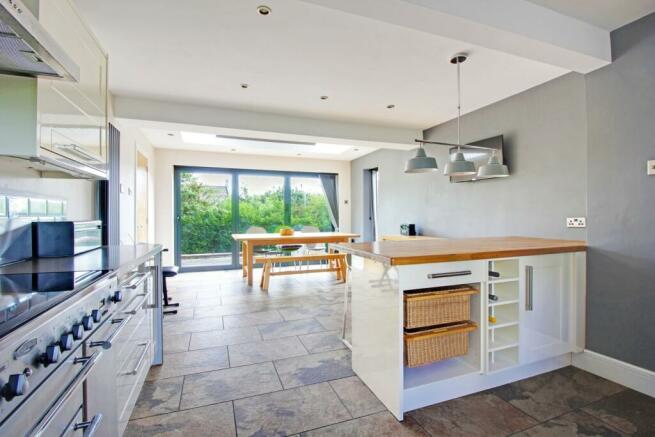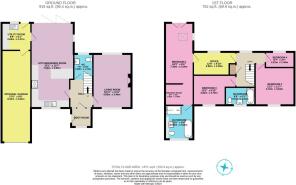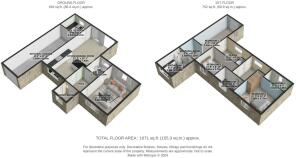Pennine View, Blackshaw Head

- PROPERTY TYPE
Detached
- BEDROOMS
4
- BATHROOMS
2
- SIZE
Ask agent
- TENUREDescribes how you own a property. There are different types of tenure - freehold, leasehold, and commonhold.Read more about tenure in our glossary page.
Freehold
Key features
- Detached Four Bedroom Property
- Open Plan Kitchen Diner
- Popular Rural Location
- Extended High Quality Residence
- Driveway with Parking for 5 Cars
- Large Integral Garage
- Stunning Views
Description
Stunning Four-Bedroom Detached Residence in Idyllic Rural Setting
Nestled in a delightful rural location, yet conveniently close to Hebden Bridge and its array of local amenities, this beautifully extended four-bedroom detached home with office space offers a perfect blend of countryside charm and modern luxury. With excellent trans-Pennine rail links to both Leeds and Manchester, this property is ideal for families and professionals seeking a serene lifestyle with easy access to commercial hubs.
Property Overview
This light and airy residence, situated in a quiet cul-de-sac, boasts lovely level gardens and an integral garage. Briefly the accomodation comprises a spacious entrance hall, a quality fitted kitchen diner, comfortable lounge, a downstairs cloakroom, four well-appointed bedrooms, one with ensuite, office space and a house bathroom. The property has been thoughtfully extended to create a warm and welcoming family home or executive residence.
On the approach a well-designed and low maintenance garden area greets you. The property has an attractive exterior including large driveway.
Interior Features
Porch: Enter through the composite door into the porch/boot room providing ample hanging space for coats and storage for shoes. The tiled floor will prove very practical for kicking off those muddy boots on the way in.
Entrance Hall: Step into the spacious entrance hall, the bespoke oak staircase and high-quality tiled flooring will catch your eye, setting the tone for the exceptional finishes throughout the home.
Kitchen Diner: The extended kitchen diner is a stunning family room featuring ample cream fronted units. With space for a range cooker, dishwasher and fridge freezer. The slate flooring and stylish box lighting add a touch of elegance. This is a spacious room with space for a large table ready for entertaining guests or busy family mealtimes, the breakfast bar peninsular has an attractive solid wood worktop and is a handy space for a quick bite or a coffee with friends. Triple glazed aluminium bi-folding doors seamlessly connect the kitchen to the patio, perfect for al fresco dining.
Lounge: A warm and inviting space with a wood burning stove set on a stone hearth with a timber mantle. This well-appointed room spans the depth of the house, with large windows at the front and rear providing plenty of natural light. The karndene flooring is a beautiful addition to the comfort of this room.
Utility Room: Off the kitchen diner, the large utility room features fitted units, a sink, plumbing for a washer, and space for a dryer. This leads to the expansive integral garage, offering ample storage as well as secure parking.
Ground Floor Cloakroom: Includes a WC and vanity hand basin. There is also extra under stairs storage within a cupboard accessed from here.
Upstairs Accommodation - the landing area is spacious and light with a window offering stunning views.
Main Bedroom: The main bedroom features a versatile walk-through area, currently used as a study, leading to an exceptionally large bedroom with a Juliette balcony showcasing far reaching views to the rear. The walk-through dressing room leads to a full en-suite with a contemporary bath, walk-in shower with underfloor heating, vanity bowl sink, and floating WC, all finished with stylish wood effect tiling.
Bedroom Two : A generous double with attractive decor, far-reaching views to the front and the comfort of solid oak flooring.
Bedroom 3 : Another great sized double room with attractive views, fitted with karndene flooring.
Bedroom Four: A single room, perfect for a nursery or an additional office space. Practical karndene flooring has been fitted.
House Bathroom: Recently fitted, the house bathroom includes a p-shaped bath with an electric shower over with stylish curved screen, a vanity hand basin, a floating WC with recessed flush, and contemporary stone-coloured tiles with mosaic detailing.
Exterior Features
The property is set on a large plot with well-designed gardens.
Front Garden: Low maintenance with an artificial lawn, flowerbeds, a slate border. There are two conveniently located wood stores, and parking for up to four vehicles. The front garden offers far-reaching views, it feels very private.
Rear Garden: Features a lawn, flower border, and attractive hedge screening, providing a sheltered and private space without being overlooked. A patio area off the dining room is perfect for outdoor entertaining. Additional features include external taps at the front and rear, and exterior power sockets.
Additional Information
This is a property which has been improved and maintained to an exceptional standard. The attention to detail is admirable presenting a home which is both stylish and immensely versatile. Well decorated throughout, the property is turn key ready including being completely re-roofed in 2012. The property benefits from solar panels which provides a supplementary heating source to the central heating making this an efficient and cost effective home to run - The lounge, kitchen diner and entrance hall all benefit from underfloor heating which is supported by the solar power. The main central heating system is run on oil. The tank is typically filled once annually. If adequate storage is on your list of requirements, there is ample loft storage access from the main landing and also in the main bedroom.
Location
Nestled in a picturesque hilltop setting, Blackshaw Head offers a serene village lifestyle just a short distance from Hebden Bridge. Known for its strong community spirit hosting a variety of community events through the year. The local primary school is very well regarded and the regular local bus service to Heptonstall and Hebden Bridge adds convenience.
Surrounded by stunning landscapes, Blackshaw Head is perfect for outdoor enthusiasts, with trails for hiking and cycling and breath taking views of Stoodley Pike. In addition to its rural charm, the village is only a short drive from Hebden Bridge's eclectic shops, cafes, and cultural attractions. Todmorden is also close at hand offering a regular market, additional shopping and social opportunities and a train station.
Hebden Bridge also offers excellent trans-Pennine rail links to Leeds and Manchester, making commuting easy. Living in Blackshaw Head means enjoying the tranquillity of rural life with the convenience of nearby towns, making it an ideal retreat for families, retirees, and anyone seeking peace and natural beauty.
Viewing Arrangements
This unique and stylish home must be seen to be fully appreciated. We recommend a speedy internal inspection to truly appreciate this wonderful residence. Call our team to book your viewing now alternatively go to our website to book online.
Contact us today and take the first step towards making this delightful property your new home.
- COUNCIL TAXA payment made to your local authority in order to pay for local services like schools, libraries, and refuse collection. The amount you pay depends on the value of the property.Read more about council Tax in our glossary page.
- Band: E
- PARKINGDetails of how and where vehicles can be parked, and any associated costs.Read more about parking in our glossary page.
- Yes
- GARDENA property has access to an outdoor space, which could be private or shared.
- Yes
- ACCESSIBILITYHow a property has been adapted to meet the needs of vulnerable or disabled individuals.Read more about accessibility in our glossary page.
- Ask agent
Pennine View, Blackshaw Head
Add an important place to see how long it'd take to get there from our property listings.
__mins driving to your place
Your mortgage
Notes
Staying secure when looking for property
Ensure you're up to date with our latest advice on how to avoid fraud or scams when looking for property online.
Visit our security centre to find out moreDisclaimer - Property reference 10518930. The information displayed about this property comprises a property advertisement. Rightmove.co.uk makes no warranty as to the accuracy or completeness of the advertisement or any linked or associated information, and Rightmove has no control over the content. This property advertisement does not constitute property particulars. The information is provided and maintained by EweMove, Covering Yorkshire. Please contact the selling agent or developer directly to obtain any information which may be available under the terms of The Energy Performance of Buildings (Certificates and Inspections) (England and Wales) Regulations 2007 or the Home Report if in relation to a residential property in Scotland.
*This is the average speed from the provider with the fastest broadband package available at this postcode. The average speed displayed is based on the download speeds of at least 50% of customers at peak time (8pm to 10pm). Fibre/cable services at the postcode are subject to availability and may differ between properties within a postcode. Speeds can be affected by a range of technical and environmental factors. The speed at the property may be lower than that listed above. You can check the estimated speed and confirm availability to a property prior to purchasing on the broadband provider's website. Providers may increase charges. The information is provided and maintained by Decision Technologies Limited. **This is indicative only and based on a 2-person household with multiple devices and simultaneous usage. Broadband performance is affected by multiple factors including number of occupants and devices, simultaneous usage, router range etc. For more information speak to your broadband provider.
Map data ©OpenStreetMap contributors.
