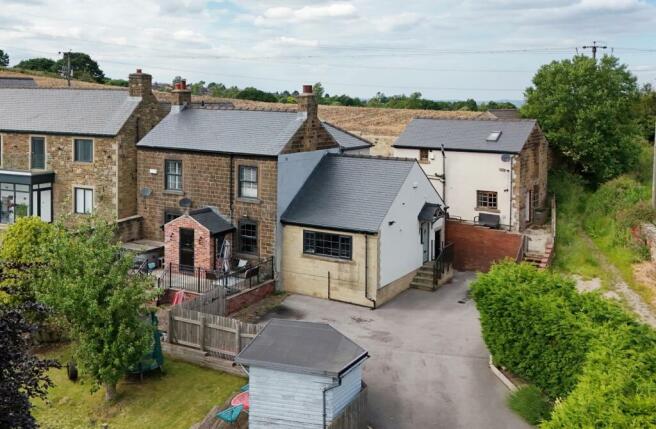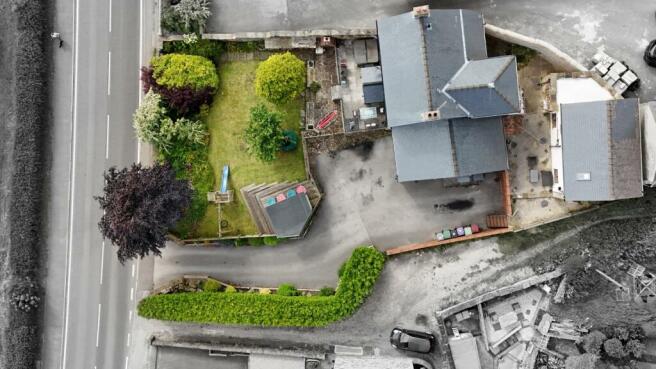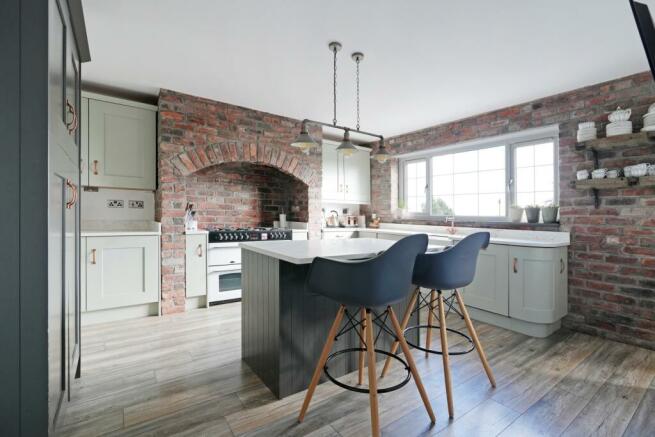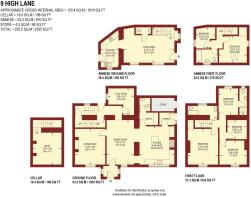
High Lane, Ridgeway, S12 3XF

- PROPERTY TYPE
Detached
- BEDROOMS
6
- BATHROOMS
5
- SIZE
Ask agent
- TENUREDescribes how you own a property. There are different types of tenure - freehold, leasehold, and commonhold.Read more about tenure in our glossary page.
Freehold
Key features
- Stunning 4 bedroom detached family home with 2 bedroom annexe
- Beautifully presented throughout with many attractive period features
- Boasting generous room proportions
- Lovely private enclosed South facing garden
- Large driveway providing ample off road parking
- Well set back from the main road
- Enjoying stunning panoramic countryside views
- Offering fantastic family accommodation with lots of flexibility and versatility
- Extensively and lovingly refurbished and remodelled by the current owner
- Viewing essential!
Description
Only on a detailed internal inspection can the true size and standard of accommodation be fully appreciated with this absolutely stunning 4 bedroom detached family home complete with a separate 2 bedroom detached Annex, located in the very popular residential area of Ridgeway. The property is beautifully presented throughout having been extensively and lovingly refurbished and remodelled by the current owner over recent years and boasts generous room proportions and many attractive period features. A generous plot is enjoyed which includes a large driveway and substantial private garden. The property also profits from superb panoramic countryside views. This property offers excellent flexibility and versatility and offers unrivalled family accommodation and is suitable for multi generational living owing to the spacious adjacent detached annexe, or alternatively this property could be used to provide a rental income if preferred. Must be viewed to be fully appreciated.
Ridgeway is a highly desirable village on the outskirts of the city which is surrounded by beautiful countryside and well placed for easy access to a range of local amenities including Ridgeway Primary School and local secondary schools, shops and transport links.
Crystal Peaks Shopping Centre and the Sheffield Supertram system are nearby. The area is perfectly placed for access to the motorway network and public transport links to Sheffield City Centre.
Entrance Porch
Side facing double glazed composite entrance door and attractive panelling to the walls with Delph rack above.
Breakfasting Kitchen
Stunning breakfasting kitchen with a comprehensive range of attractive wall and base units which incorporate a Range cooker with exposed brick surround, integrated dishwasher and integrated full-size fridge and freezer. Attractive quartz effect worktops with Belfast sink. Large breakfasting island with wine cooler and quartz top. Stunning exposed brick feature walls. Large front facing UPVC leaded window enjoying fantastic panoramic countryside views. The room opens out to the sizable dining room.
Utility Room
Plumbing and space for a washing machine and space for a tumble dryer underneath a wood worktop with units above. A door from the utility opens to the downstairs WC.
Downstairs WC
Low flush WC and wash hand basin.
Dining Room
The focal point of this sizeable reception room is the attractive woodburning stove sat on a stone hearth with oak plinth above. Front facing UPVC leaded window taking in attractive views over the garden with beautiful countryside views beyond. The window is surrounded by original oak panelling with original shutters, which are in good working order. Attractive cast iron central heating radiator. Adjacent to the window is a front facing entrance door opening into the front porch.
Front Porch
Front facing UPVC stable door and two side facing UPVC leaded windows.
Lounge
The focal point is undoubtedly the attractive exposed brick feature fireplace with woodburning stove sat on a stone hearth. Front facing UPVC leaded window enjoying attractive countryside views. Ceiling coving and rose.
Rear Hallway
Rear facing UPVC half glazed entrance door, rear facing UPVC window, attractive exposed stone wall and stairs leading to the first floor and door with stairs beyond leading down to the basement room.
Bedroom Four/Study
A good size and versatile room which has a facing UPVC window and cast-iron central heating radiator.
Basement Room
A fully tanked basement room which could be used for a multitude of purposes such as a cinema room/gym/home office and has a central heating radiator.
First Floor Landing
Doors opening into the four first floor bedrooms and family bathroom.
Master Bedroom
A generously proportioned Master bedroom which benefits from a front facing UPVC leaded window which takes in stunning far-reaching panoramic countryside views. Large built-in cupboard providing excellent storage as well as potential to create an ensuite, if desired (subject to contents).
Bedroom Two
A spacious double bedroom with a rear facing UPVC window.
EnSuite
Being attractively tiled with a low flush WC, pedestal wash hand basin, shower cubicle and heated towel rail.
Bedroom Three
A further spacious double bedroom which takes in fabulous far-reaching panoramic countryside views via the front facing UPVC leaded window.
Occasional Bedroom/Home Office
A sizeable room with potential to add a skylight if desired (subject to the necessary consents).
Family Bathroom
Being fully tiled with a suite comprising of a low flush WC, wash hand basin, roll top bath with waterfall shower above and shower screen and cast-iron central heating radiator with towel rail.
Annexe
Living Area
A large bright and airy living space with two front facing windows which take in attractive far-reaching countryside views and additional side facing window, both with attractive stone sills. Side facing hardwood entrance door,
Downstairs WC
Low flush WC and pedestal wash hand basin.
Kitchen
Attractively tiled with a good range of fitted wall and base units which incorporate a built-in stainless steel electric oven with four ring stainless steel gas hob and stainless steel extractor hood above. Plumbing and space for a washing machine and space for a freestanding fridge freezer. Wood worktops with a sink unit and drainer with mixer tap. Front facing window and rear facing stable door.
First Floor
Bedroom One
A spacious double bedroom with a front facing double glaze Velux window and additional side facing window which takes in attractive green views.
Bedroom Two
A good size single bedroom with a side facing window taking in attractive countryside views.
Bathroom
Being attractively tiled with a suite in white comprising of a low flush WC, pedestal wash hand basin and bath with shower above and shower screen. Chrome heated towel rail and front facing obscure glazed window.
Exterior
The property enjoys a generous plot which consists of a sizeable driveway which provides ample off road parking. Steps from the driveway lead to the Annexe. The property boasts a large front garden which is mainly lawned with a timber garden room and sizeable attractive patio which is accessed from the front porch.
- COUNCIL TAXA payment made to your local authority in order to pay for local services like schools, libraries, and refuse collection. The amount you pay depends on the value of the property.Read more about council Tax in our glossary page.
- Band: D
- PARKINGDetails of how and where vehicles can be parked, and any associated costs.Read more about parking in our glossary page.
- Yes
- GARDENA property has access to an outdoor space, which could be private or shared.
- Yes
- ACCESSIBILITYHow a property has been adapted to meet the needs of vulnerable or disabled individuals.Read more about accessibility in our glossary page.
- Ask agent
Energy performance certificate - ask agent
High Lane, Ridgeway, S12 3XF
NEAREST STATIONS
Distances are straight line measurements from the centre of the postcode- Birley Lane Tram Stop0.4 miles
- Birley Moor Road Tram Stop0.5 miles
- Hackenthorpe Tram Stop0.8 miles
About the agent
We are a well established
independently owned and family run estate agency specialising in the sale and letting of residential property with branches in
Woodseats, Gleadless, Dore and Dronfield. We pride ourselves on our
expert local knowledge along with our
hands on pro-active approach towards selling and letting property which we feel gives us a competitive edge over our competition. All of our sta
Industry affiliations

Notes
Staying secure when looking for property
Ensure you're up to date with our latest advice on how to avoid fraud or scams when looking for property online.
Visit our security centre to find out moreDisclaimer - Property reference 10530740. The information displayed about this property comprises a property advertisement. Rightmove.co.uk makes no warranty as to the accuracy or completeness of the advertisement or any linked or associated information, and Rightmove has no control over the content. This property advertisement does not constitute property particulars. The information is provided and maintained by Staves Estate Agents, Sheffield. Please contact the selling agent or developer directly to obtain any information which may be available under the terms of The Energy Performance of Buildings (Certificates and Inspections) (England and Wales) Regulations 2007 or the Home Report if in relation to a residential property in Scotland.
*This is the average speed from the provider with the fastest broadband package available at this postcode. The average speed displayed is based on the download speeds of at least 50% of customers at peak time (8pm to 10pm). Fibre/cable services at the postcode are subject to availability and may differ between properties within a postcode. Speeds can be affected by a range of technical and environmental factors. The speed at the property may be lower than that listed above. You can check the estimated speed and confirm availability to a property prior to purchasing on the broadband provider's website. Providers may increase charges. The information is provided and maintained by Decision Technologies Limited. **This is indicative only and based on a 2-person household with multiple devices and simultaneous usage. Broadband performance is affected by multiple factors including number of occupants and devices, simultaneous usage, router range etc. For more information speak to your broadband provider.
Map data ©OpenStreetMap contributors.





