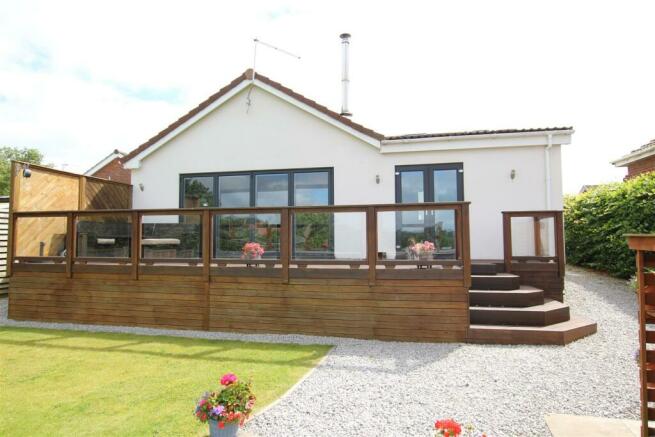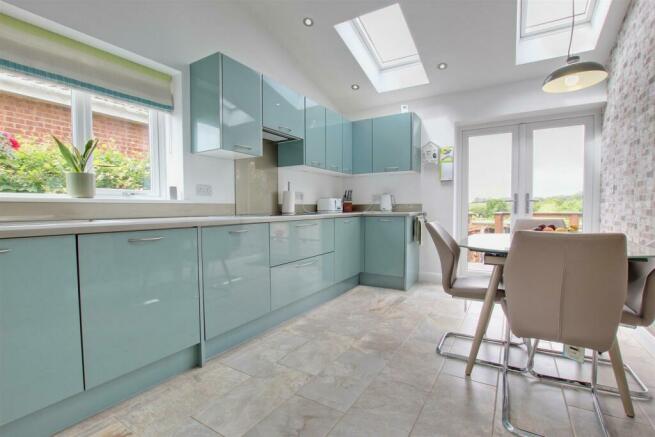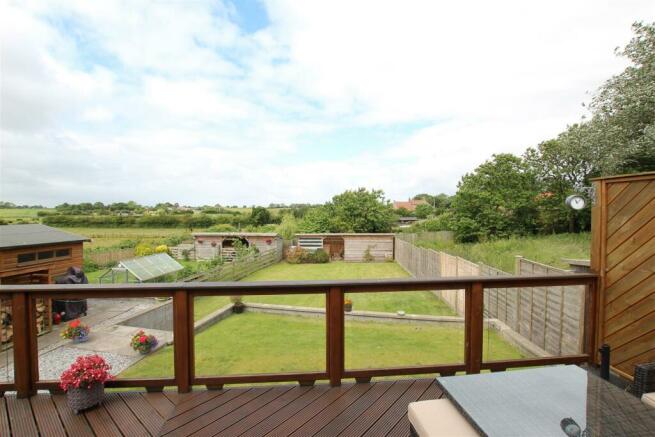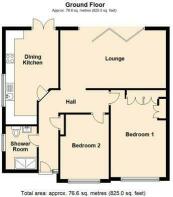
Castle View, Skipsea

- PROPERTY TYPE
Detached Bungalow
- BEDROOMS
2
- BATHROOMS
1
- SIZE
Ask agent
- TENUREDescribes how you own a property. There are different types of tenure - freehold, leasehold, and commonhold.Read more about tenure in our glossary page.
Freehold
Key features
- Outstanding Bungalow
- Superb 20ft Lounge
- Well Equipped Dining Kitchen with Appliances
- Contemporary Shower Room
- LARGE DECK WITH EXCEPTIONAL COUNTRY VIEWS
- Large Store/Shed
- Large Rear Garden
- Parking Drive
- Energy Rating - E
Description
Location - This property fronts onto Castle View which leads off Chapel Garth from Main Street, close to the centre of the village. As the address suggests this property enjoys some lovely open views to the rear stretching over open fields towards Skipsea Castle.
Skipsea is located some 5.5 miles to the north of Hornsea and about 8.5 miles to the south of Bridlington, the village has its own primary school, public house and shops, with a more comprehensive range of facilities readily available in Hornsea. Ideal for those wishing to live near the coast but still wanting to be within commuting distance of Bridlington, Beverley, Driffield and Hull, Skipsea is a village which is well worth considering.
Accommodation - The accommodation has UNDERFLOOR HEATING supplemented by electric radiators, UPVC DOUBLE GLAZING and is arranged on one floor as follows:
Entrance Hall - 1.12m x 4.55m (3'8" x 14'11") - With front entrance door with a feature front entrance door, a velux roof light, ceramic tile flooring with underfloor heating and a built in cloaks cupboard.
Lounge - 6.15m x 4.72m overall (20'2" x 15'6" overall) - With four bifolding doors that open out onto a large sundeck and provide a super outlook over the surrounding countryside and church, a 'contura' log burning stove, laminate flooring and an electric radiator.
Dining Kitchen - 2.97m x 5.33m' overall (9'9" x 17'6' overall) - With a super kitchen incorporating comprehensive range of matching fitted base and wall units which incorporate high gloss fronts with contrasting worksurfaces, an inset Franke stainless steel sink, a built in fan oven, microwave and split level induction hob with cooker hood over, integrated fridge, freezer and automatic washer, corner carousel units, ceramic tile flooring with underfloor heating, downlighting and two velux roof lights to a vaulted ceiling, and double French doors leading out onto the sun deck.
Master Bedroom 1 - 3.12m x 4.98m (10'3" x 16'4") - With a comprehensive range of matching fitted bedroom furniture comprising wardrobes, drawers and two bedside units, provision for a wall mounted flat screen TV and an electric radiator.
Bedroom 2 - 2.79m x 3.68m (9'2" x 12'1") - With an electric radiator.
Shower Room - 1.73m x 2.44m (5'8" x 8') - With an extra large walk in tiled shower cubicle, a fitted vanity unit with wash hand basin and a concealed cistern to a low level w.c., matching bathroom cabinets and a wall mirror, downlighting to a vaulted ceiling and ceramic tile flooring with underfloor heating.
Outside - The bungalow incorporates a lawned foregarden with a private block paved PARKING DRIVE and a stone chipped side drive which leads past the bungalow to a concreted garden shed base. A large raised SUN DECK adjoins the immediate rear of the bungalow and enjoys an elevated outlook over the rear garden, surrounding countryside and to the village church. Beyond the decked area is a particularly good sized terraced lawned garden which is on two main levels. At the bottom end of the garden is an extra large timber built garden shed and log store.
Tenure - The tenure of this property is understood to be freehold (confirmation to be provided by the vendors solicitors) and vacant possession will be given upon completion at a date to be agreed.
Extras - All fitted floor coverings, together with other fixtures and fittings detailed in these sales particulars, will be included in the sale price. The dining table in the kitchen is also available to be purchased by separate negotiation if required.
Brochures
Castle View, SkipseaBrochure- COUNCIL TAXA payment made to your local authority in order to pay for local services like schools, libraries, and refuse collection. The amount you pay depends on the value of the property.Read more about council Tax in our glossary page.
- Ask agent
- PARKINGDetails of how and where vehicles can be parked, and any associated costs.Read more about parking in our glossary page.
- Yes
- GARDENA property has access to an outdoor space, which could be private or shared.
- Yes
- ACCESSIBILITYHow a property has been adapted to meet the needs of vulnerable or disabled individuals.Read more about accessibility in our glossary page.
- Ask agent
Castle View, Skipsea
NEAREST STATIONS
Distances are straight line measurements from the centre of the postcode- Nafferton Station7.1 miles
About the agent
Established in 1993 and with a network of 6 residential sales and lettings offices our company has been successfully providing a high quality professional service to clients since that time.
Notes
Staying secure when looking for property
Ensure you're up to date with our latest advice on how to avoid fraud or scams when looking for property online.
Visit our security centre to find out moreDisclaimer - Property reference 33207743. The information displayed about this property comprises a property advertisement. Rightmove.co.uk makes no warranty as to the accuracy or completeness of the advertisement or any linked or associated information, and Rightmove has no control over the content. This property advertisement does not constitute property particulars. The information is provided and maintained by Quick & Clarke, Hornsea. Please contact the selling agent or developer directly to obtain any information which may be available under the terms of The Energy Performance of Buildings (Certificates and Inspections) (England and Wales) Regulations 2007 or the Home Report if in relation to a residential property in Scotland.
*This is the average speed from the provider with the fastest broadband package available at this postcode. The average speed displayed is based on the download speeds of at least 50% of customers at peak time (8pm to 10pm). Fibre/cable services at the postcode are subject to availability and may differ between properties within a postcode. Speeds can be affected by a range of technical and environmental factors. The speed at the property may be lower than that listed above. You can check the estimated speed and confirm availability to a property prior to purchasing on the broadband provider's website. Providers may increase charges. The information is provided and maintained by Decision Technologies Limited. **This is indicative only and based on a 2-person household with multiple devices and simultaneous usage. Broadband performance is affected by multiple factors including number of occupants and devices, simultaneous usage, router range etc. For more information speak to your broadband provider.
Map data ©OpenStreetMap contributors.





