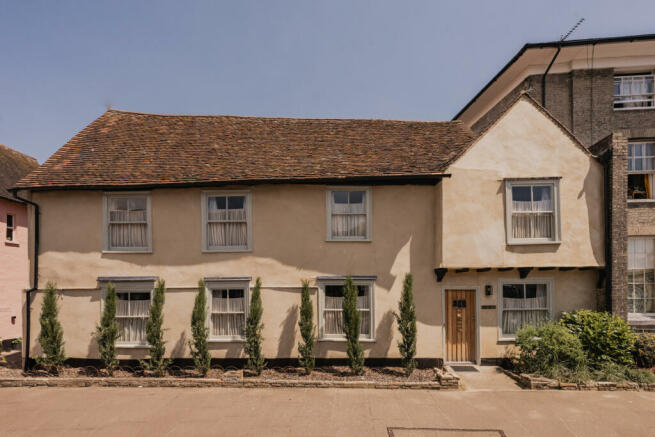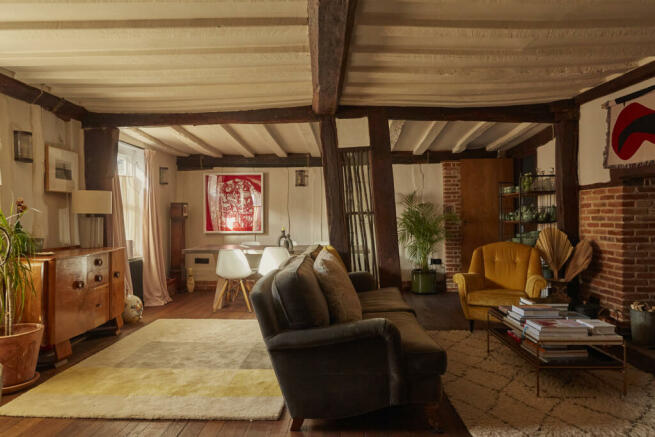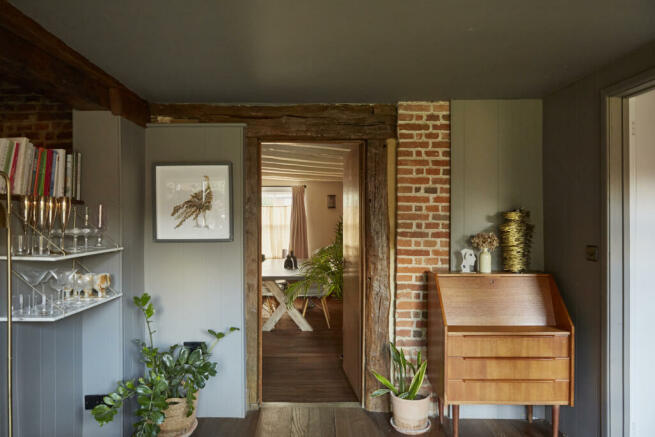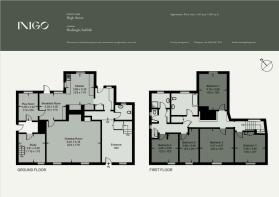
Hunters, Hadleigh, Suffolk

- PROPERTY TYPE
Semi-Detached
- BEDROOMS
5
- BATHROOMS
3
- SIZE
2,659 sq ft
247 sq m
- TENUREDescribes how you own a property. There are different types of tenure - freehold, leasehold, and commonhold.Read more about tenure in our glossary page.
Freehold
Description
We’ve written about life here in more depth.
Setting the Scene
Grade II-listed, the house is said to have been built in the 17th century, but there is evidence of 16th-century origins, such as the wood used on the first-floor level. A timber-framed home, it has been carefully renovated by the current owners and is arranged over two storeys. The second floor of the south end of the house projects over the first on curved brackets, a motif typical of the era.
The village of Hadleigh is home to many architecturally interesting buildings and is set in the heart of the countryside that inspired 18th-century painters such as John Constable (1776 – 1837) and Thomas Gainsborough (1727 – 1788). At one stage, this house was the home of Glyn Morgan, a 20th-century Welsh Romantic painter, who moved to Hadleigh due to its proximity to Benton End, the then-called East Anglian School of Drawing and Painting. Indeed, Glyn and his wife visited the school whenever they could for 38 years before relocating to Suffolk permanently in the mid-1990s. For more information, please see the History section.
The Grand Tour
Hunters is defined throughout by a considered and natural texture palette, immediately apparent in the main hallway, accessed by the front door. Here, a wonderful red brick floor runs underfoot, beams are exposed, and wooden panelling clads one wall. On the left, a wooden door leads to the generous open-plan sitting and dining room. Overhead, most of the exposed beams have been creatively painted white, opening up the space while retaining its raw materiality. An incredible inglenook fireplace has been restored with a working open fire. Original structural beams cleverly divide the living and dining areas.
Adjacent, at the rear of the house, is the kitchen, where new tongue and groove panelling has been applied to the walls, bordering a space that would make the perfect breakfast room. Open shelving has been installed above stainless steel cabinetry with beautiful green marble worktops. A picture window frames views of the garden. Again, the walls are terracotta, establishing a sense of cohesion. Two rooms bookend the kitchen; one is currently used as a playroom but would make an equally brilliant study or even guest bedroom: the other, a valuable utility space and downstairs guest WC. Doors open from the breakfast room to a wonderful patio, and large windows run the length of the house, ensuring a connection to the outdoors.
A wide staircase leads from the ground to the first floor. Here, there are five bedrooms, each characterised by its own colour scheme; the principal bedroom is painted a bright white, maximising the light that pours in throughout the day. The others are painted in darker palettes, using colours such as ‘Ravens Flight’ and ‘Dark Stone’ from Dulux Heritage. They are all served by a shared bathroom, a second shower room, and a separate WC. New cast-iron column radiators have been installed throughout the house.
The Great Outdoors
The rear garden is surrounded by a beautiful old red-brick wall, making it a particularly private space. The garden is mainly lawn, surrounded by richly planted borders, and a vegetable patch is tucked behind a brick arch. There is also a useful garage space, and a workshop, currently utilised as a workshop/studio space. A private parking area has room for two cars and an electric charging point.
Out and About
Hadleigh is a thriving market town with a picturesque high street full of historic buildings. It is home to a range of independent shops, including an excellent butcher, Adnams wine cellar, and pubs such as The Kings Head and The George.
Hadleigh has three primary schools, and a senior school, Hadleigh High School, which has a good reputation.
Ipswich is twenty minutes from Hadleigh by car. It has a theatre, many galleries and museums, and plentiful terrific restaurants, while Butterworth and Son and Applaud Coffee are great cafés.
Suffolk’s coastline, set in its Area of Natural Beauty, is also under an hour from the house, as is Woodbridge, another picturesque market town often described as the ‘gem in Suffolk’s crown’. It is dotted with independent boutiques, shops, and a variety of restaurants and cafes, such as The Table and Honey and Harvey. The river hosts annual music festivals, and several clubs and facilities cater to sporting interests.
The house is situated between Ipswich and Colchester, with Manningtree station just 20 minutes away, giving direct access to Liverpool Street station in an hour.
Council Tax Band: G
- COUNCIL TAXA payment made to your local authority in order to pay for local services like schools, libraries, and refuse collection. The amount you pay depends on the value of the property.Read more about council Tax in our glossary page.
- Band: G
- PARKINGDetails of how and where vehicles can be parked, and any associated costs.Read more about parking in our glossary page.
- Yes
- GARDENA property has access to an outdoor space, which could be private or shared.
- Yes
- ACCESSIBILITYHow a property has been adapted to meet the needs of vulnerable or disabled individuals.Read more about accessibility in our glossary page.
- Ask agent
Energy performance certificate - ask agent
Hunters, Hadleigh, Suffolk
NEAREST STATIONS
Distances are straight line measurements from the centre of the postcode- Manningtree Station7.8 miles
About the agent
Inigo is an estate agency for Britain’s most marvellous historic homes.
Covering urban and rural locations across Britain, our team combines proven experience selling distinctive homes with design and architectural expertise.
We take our name from Inigo Jones, the self-taught genius who kick-started a golden age of home design.
Industry affiliations


Notes
Staying secure when looking for property
Ensure you're up to date with our latest advice on how to avoid fraud or scams when looking for property online.
Visit our security centre to find out moreDisclaimer - Property reference TMH81270. The information displayed about this property comprises a property advertisement. Rightmove.co.uk makes no warranty as to the accuracy or completeness of the advertisement or any linked or associated information, and Rightmove has no control over the content. This property advertisement does not constitute property particulars. The information is provided and maintained by Inigo, London. Please contact the selling agent or developer directly to obtain any information which may be available under the terms of The Energy Performance of Buildings (Certificates and Inspections) (England and Wales) Regulations 2007 or the Home Report if in relation to a residential property in Scotland.
*This is the average speed from the provider with the fastest broadband package available at this postcode. The average speed displayed is based on the download speeds of at least 50% of customers at peak time (8pm to 10pm). Fibre/cable services at the postcode are subject to availability and may differ between properties within a postcode. Speeds can be affected by a range of technical and environmental factors. The speed at the property may be lower than that listed above. You can check the estimated speed and confirm availability to a property prior to purchasing on the broadband provider's website. Providers may increase charges. The information is provided and maintained by Decision Technologies Limited. **This is indicative only and based on a 2-person household with multiple devices and simultaneous usage. Broadband performance is affected by multiple factors including number of occupants and devices, simultaneous usage, router range etc. For more information speak to your broadband provider.
Map data ©OpenStreetMap contributors.





