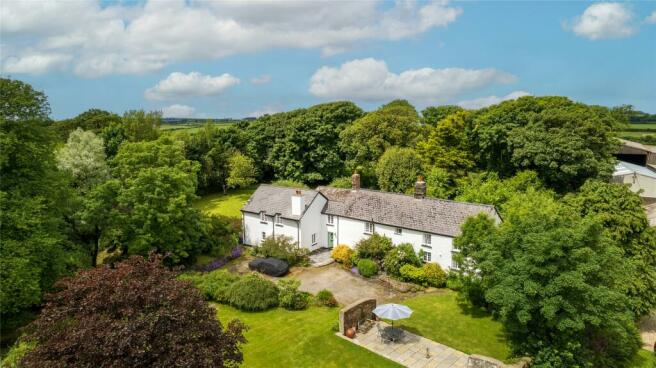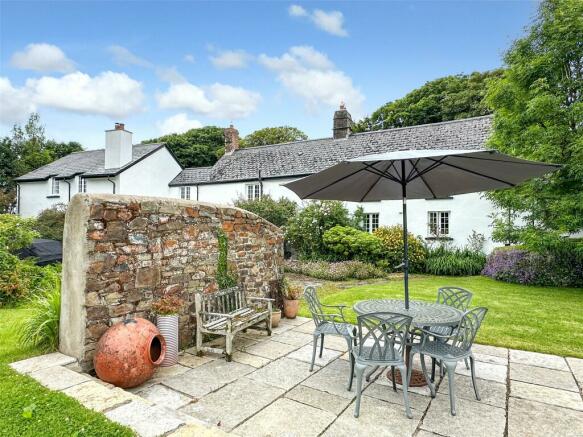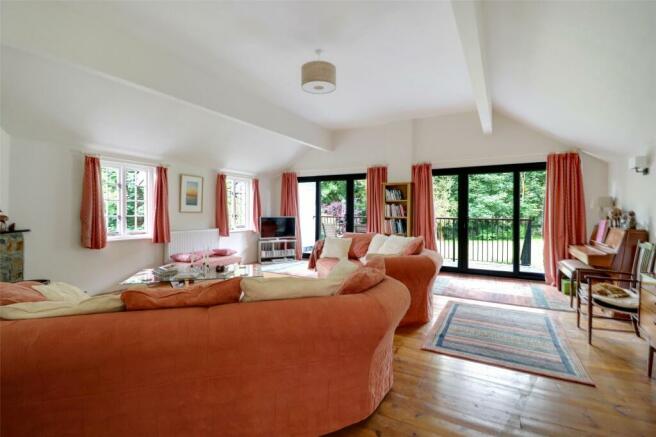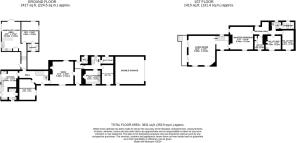
Woolsery, Bideford, Devon, EX39

- PROPERTY TYPE
Detached
- BEDROOMS
5
- BATHROOMS
3
- SIZE
Ask agent
- TENUREDescribes how you own a property. There are different types of tenure - freehold, leasehold, and commonhold.Read more about tenure in our glossary page.
Freehold
Key features
- BEAUTIFUL FORMER HALL HOUSE
- FIVE BEDROOMS INC ANNEX AND HOLIDAY LET
- SOUGHT AFTER VILLAGE LOCATION
- APPROACHING 4000 SQFT
- 1.3 ACRES
- 4 MILES FROM THE COAST
- DATES BACK TO 1450
- IDEAL INVESTMENT AND OR MULTIGENERATIONAL HOME
- FREEHOLD
Description
These alterations become clear when the difference in timbers is noticed – the original 1430 timbers are hand finished, whereas the later ones are recycled timbers from wrecked ships. Since then the house has remained relatively unchanged throughout the following centuries, until in the 1970’s when the adjacent stable/barn was altered to include a first floor (the ‘barn room’) and a single storey annex was built to the rear. Both structures then linked into the main house with a new hall and staircase with the garage being added at the same time.
Alongside the main accommodation the oldest part of the house has since been converted into a long serving and highly successful two-bedroom holiday let, making this an excellent business opportunity as it has regular guests that frequent to stay every year at Hammetts Cottage. Not only this but the annex could also be utilised as further holiday accommodation or for multigenerational use enabling Hammetts to therefore be a perfect choice for investors or larger families.
The property sits on 1.31 acres of land with sweeping drive, manicured lawns and double garaging as well as enjoying the delights of a first-floor veranda off the main living room. There is also a wonderful sun terrace which forms part of the remnants of a stone barn. forms part of the remnants of a stone barn.
STEP INSIDE
Access to the main entrance is via a pretty wrought iron gate up to the solid wooden door with intricate lead panel glazing. Once inside one immediately appreciates the age and character of Hammetts boasting flag stone floors and chunky cob and stone walls. Hammetts Cottage is positioned to the right of the entrance hall featuring a kitchen, living room and boot room with a set of circumventing stone stairs rising up to its upper level. At the far end of the hall is a downstairs cloakroom which interestingly part sits within the fabric of the wall with a bowl sink and vanity cupboard hand crafted by our vendor.
Continuing through the hall the opposing door leads into a welcoming snug with dual-aspect and benefits from a large stone fireplace. This room feels cosy and warm and links the older part of the house to its more modern counterpart adjacent. An additional set of stairs rise up to a mezzanine above alongside another main door.
The dining room sits to the left with the entrance to the annex at its opposing side. At the far end is the main kitchen. Measuring over 21ft in length the kitchen area is subdivided into a breakfast seating area, cooking area and utility space. There is also a pantry cupboard and door accessing the garden.
The Annex is positioned at the rear of the property and is connected to the main house but could also be shut off and locked, should any resident or guest want more privacy. Comprising of an open plan kitchen / living area the main accommodation is bright and airy with a set of French patio doors leading out onto the garden. The bedroom is equally spatially generous again with duel aspect windows with a large en-suite shower room positioned to one side
STEP UPSTAIRS
Ascending to the first floor an open landing leads to an impressive 25ft x 21ft vaulted living room. Believed to once be used as a local ballet studio this room has incredible acoustics and features two pairs of sliding doors which lead onto a covered external veranda. It must be said that this area gives an excellent vantage point and seating area to look out onto the gardens below and watch the abundant wildlife beyond. Back in the landing and a door leads to the master bedroom suite consisting of a large bedroom, dressing area and en-suite bathroom. A further door interconnects with the holiday let side of the property which can again be locked at times of occupancy and links to a further landing leading up from the stone staircase. Here is a further two bedrooms with the main one enjoying a vanity sink within and a family bathroom.
STEP OUTSIDE
Unusually there are two entrances into Hammetts. The main drive is positioned further along the lane with the side entrance utilised mainly as a parking area and access to the double garage. This area also can also be used as a parking area for Hammetts Cottage with its cottage garden at the rear. The main entrance into Hammetts leads past a natural pond with stone walling up to the front door some 50m further into the plot. Mainly laid to lawn there are also natural Devon banked borders and a wildlife garden with the seating area with sandstone paving positioned just in front of the house. Sat in 1.31 acres, the grounds continue around the property to the rear with further lawns, an abundance of mature and ancient tree species and a vegetable growing area.
NB: We understand that there is a septic tank situated at the front of the property which needs to be checked for compliance with the 2020 binding rules.
From Bideford Quay proceed to the A39 towards Bude and upon entering Bucks Cross turn left towards Woolsery (Woolfardisworthy). Drive for approximately 1 1/2 miles into the village and at the 'T' junction with the school in front of you, turn right up the hill. At the top of the hill take the next turning to the left with the entrance to Hammetts a short way down the lane located on the right hand side.
GROUND FLOOR
Entrance Hall
Snug
5.33m x 5.1m
Dining Room/ Bed Five
4.65m x 3.8m
Kitchen/ Utility
6.45m x 3.76m
Additional Hall
Downstairs Cloakroom
Holiday Let Kitchen
4.06m x 3.2m
Holiday Let Living Room
4.5m x 2.77m
Boot Room
Annex Kitchen/ Living Area
7.4m x 5.44m
Annex Bedroom
4.7m x 3.8m
Annex Ensuite
FIRST FLOOR
Living Room
8.84m x 6.53m
Mezzanine Area
Balcony
Master Bedroom
5.18m x 5.1m
Dressing Area
Ensuite Bathroom
Holiday Let Landing
Holiday Let Bedroom One
3.53m x 3.2m
Holiday Let Bedroom Two
4.34m x 2.77m
Bathroom
OUTSIDE
Double Garage
6.48m x 6.15m
TENURE
Freehold
SERVICES
Mains Electric and Oil Central Heating. Private Drainage via Septic Tank
COUNCIL TAX
Band F
EPC
Exempt
Brochures
Particulars- COUNCIL TAXA payment made to your local authority in order to pay for local services like schools, libraries, and refuse collection. The amount you pay depends on the value of the property.Read more about council Tax in our glossary page.
- Band: F
- PARKINGDetails of how and where vehicles can be parked, and any associated costs.Read more about parking in our glossary page.
- Yes
- GARDENA property has access to an outdoor space, which could be private or shared.
- Yes
- ACCESSIBILITYHow a property has been adapted to meet the needs of vulnerable or disabled individuals.Read more about accessibility in our glossary page.
- Ask agent
Energy performance certificate - ask agent
Woolsery, Bideford, Devon, EX39
NEAREST STATIONS
Distances are straight line measurements from the centre of the postcode- Barnstaple Station15.8 miles
About the agent
At Fine & Country, we offer a refreshing approach to selling exclusive homes, combining individual flair and attention to detail with the expertise of local estate agents to create a strong international network, with powerful marketing capabilities.
Moving home is one of the most important decisions you will make; your home is both a financial and emotional investment. We understand that it's the little things ' without a price tag ' that make a house a home, and this makes us a valuab
Notes
Staying secure when looking for property
Ensure you're up to date with our latest advice on how to avoid fraud or scams when looking for property online.
Visit our security centre to find out moreDisclaimer - Property reference BID240234. The information displayed about this property comprises a property advertisement. Rightmove.co.uk makes no warranty as to the accuracy or completeness of the advertisement or any linked or associated information, and Rightmove has no control over the content. This property advertisement does not constitute property particulars. The information is provided and maintained by Fine & Country, Bideford. Please contact the selling agent or developer directly to obtain any information which may be available under the terms of The Energy Performance of Buildings (Certificates and Inspections) (England and Wales) Regulations 2007 or the Home Report if in relation to a residential property in Scotland.
*This is the average speed from the provider with the fastest broadband package available at this postcode. The average speed displayed is based on the download speeds of at least 50% of customers at peak time (8pm to 10pm). Fibre/cable services at the postcode are subject to availability and may differ between properties within a postcode. Speeds can be affected by a range of technical and environmental factors. The speed at the property may be lower than that listed above. You can check the estimated speed and confirm availability to a property prior to purchasing on the broadband provider's website. Providers may increase charges. The information is provided and maintained by Decision Technologies Limited. **This is indicative only and based on a 2-person household with multiple devices and simultaneous usage. Broadband performance is affected by multiple factors including number of occupants and devices, simultaneous usage, router range etc. For more information speak to your broadband provider.
Map data ©OpenStreetMap contributors.





