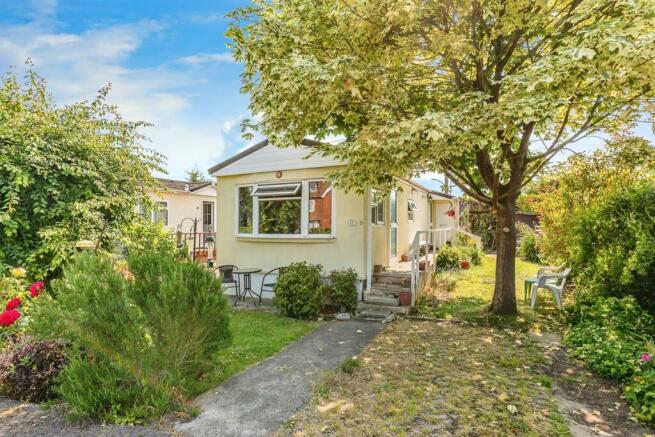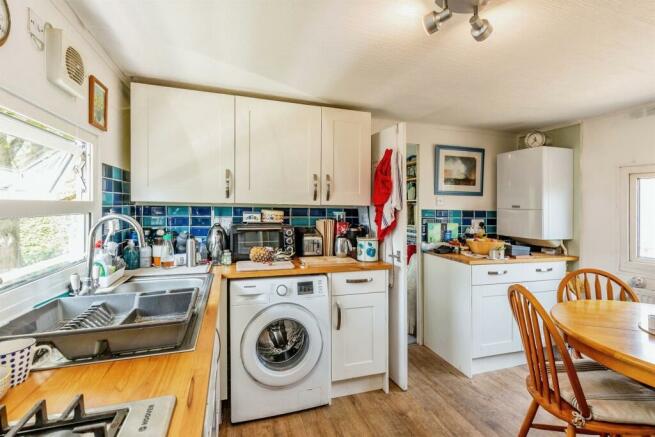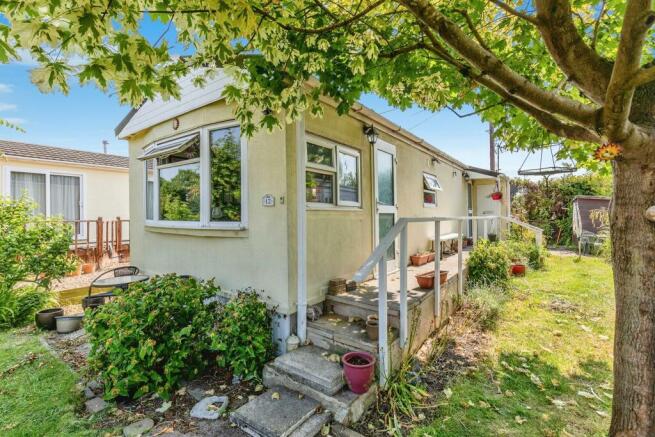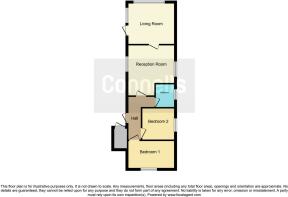Moorhouse Lane, Hallen, Bristol

- PROPERTY TYPE
Park Home
- BEDROOMS
2
- BATHROOMS
1
- SIZE
Ask agent
- TENUREDescribes how you own a property. There are different types of tenure - freehold, leasehold, and commonhold.Read more about tenure in our glossary page.
Ask agent
Key features
- Sale by Modern Auction (T&Cs apply)
- Subject to an undisclosed Reserve Price
- Buyers fees apply
- AGE RESTRICTION - OVER 50'S ONLY
Description
SUMMARY
ARGUABLY THE BEST PLOT ON THE SITE!! FULLY REFURBISHED AND REPAINTED TWO BEDROOM DETACHED PARK HOME LOCATED IN A QUIET CUL DE SAC LOCATION CLOSE TO OPEN FIELDS WITH PRIVATE DRIVEWAY OFFERING OFF ROAD PARKING, PRIVATE GARDEN AND SEPARATE KITCHEN
DESCRIPTION
Situated in the semi-rural location of Hallen, close to local amenities and transport networks and serviced by a regular shopping bus for trips to Cribbs Causeway and other local shops, this detached two bedroom park home offers spacious well presented accommodation throughout. Single level accommodation that benefits from both double glazing throughout and LPG gas - this park home is perfect for the older purchaser, looking to maintain independence whilst in the comfort of a private site. The site is for over 50 year olds only and offers a peacefully, well thought out design with visitor parking with like minded neighbours. Each park home has its own allocated private area of garden with additional communal gardens which are maintained by the site owner
Auctioneer's Comments
This property is offered through Modern Method of Auction. Should you view, offer or bid your data will be shared with the Auctioneer, iamsold Limited. This method requires both parties to complete the transaction within 56 days, allowing buyers to proceed with mortgage finance (subject to lending criteria, affordability and survey).
The buyer is required to sign a reservation agreement and make payment of a non-refundable Reservation Fee of 4.5% of the purchase price including VAT, subject to a minimum of £6600.00 including VAT. This fee is paid in addition to purchase price and will be considered as part of the chargeable consideration for the property in the calculation for stamp duty liability. Buyers will be required to complete an identification process with iamsold and provide proof of how the purchase would be funded.
The property has a Buyer Information Pack containing documents about the property. The documents may not tell you everything you need to know, so you must complete your own due diligence before bidding. A sample of the Reservation Agreement and terms and conditions are contained within this pack. The buyer will also make payment of £300 inc VAT towards the preparation cost of the pack.
The estate agent and auctioneer may recommend the services of other providers to you, in which they will be paid for the referral. These services are optional, and you will be advised of any payment, in writing before any services are accepted. Listing is subject to a start price and undisclosed reserve price that can change.
Agents Note:
There are a number of obligations on both sellers and buyers when completing the process for purchasing a park home and we recommend taking advice from a solicitor or another professional - independent from the seller or site owner - when buying a home.). Sites often have requirements specific to the purchase of a property and to 'the site' in general, which could include paying the site owners commission. Intending purchasers should satisfy themselves about any such requirements including any specific restrictions on occupancy or residential use of the home. Guidance can be sought from Park homes - GOV.UK (
Agents Note:
AGE RESTRICTION - OVER 50'S ONLY
Entrance Hall
Lounge 10' 4" x 10' 7" ( 3.15m x 3.23m )
Kitchen 11' 2" Max x 11' 9" Max ( 3.40m Max x 3.58m Max )
Bedroom 11' 10" x 7' 1" ( 3.61m x 2.16m )
Bedroom 8' 2" x 7' 11" ( 2.49m x 2.41m )
Bathroom
Garden Shed
Vendor's Comments
This is a 2-bedroom detached park home in move in condition with an approximate total area of 44.5 m2 or 480 sq ft, set in peaceful, very pleasant and well kept grounds, with large spaces between the houses and arguably in the best plot within the site, in a quiet cul-de-sac, with its own private driveway, private mature garden, close to open fields and with good views.
This house had a full refurbishment both inside and out in 2019, when I bought it, bringing it to more contemporary standards with better insulation and comfort. Details further down. I enjoyed living here for the last 6 years. I find the house comfortable, the neighbours are friendly and the site owner, who lives in the large brick house opposite, is very helpful and on hand to solve any problems. I appreciated living in this semi rural quiet and safe location with a variety of good walks from the front door and yet only 6 miles from central Bristol. I'm only moving out for family reasons.
History:
Originally this house, an Omar Wavemey manufactured in 1983, had a flat roof, single pane windows and very thin walls with a narrow layer of polystyrene sandwiched between 5mm ply wood boards, which were very flimsy and offered poor insulation. It was more of a caravan and less of a house.
In the course of time, a pitched roof with metal tiles was added and the windows and doors were replaced by double glazed plastic frames. More recently, just before I bought it, the bathroom was updated to a wet room with a good shower and new tiles.
Vendor's Comments
The refurbishment:
Now, to all the outside walls an extra 2.5mm layer of polyurethane insulation with 9mm marine plywood on top has been added, and finally painted with Resitex, a special waterproof paint for park homes.
Indoors, the walls and ceilings have now been coated with extra 9mm plaster board, covered with special textured wall paper and repainted.
All the floors were refurbished with new laminate or carpets fitted.
A new kitchen was also fitted with new integrated gas hob and oven, soft close cupboard doors and drawers (try them!), new solid beech wood tops, a 1.5 bowl sink and attractive dual lever traditional mixer taps. The walls have been retiled.
The fridge, washing machine and dishwasher, all quality appliances in full working order, come with the house at no extra cost, if so required.
The chassis, the steel structure underneath the house, was checked and cleared from corrosion. Some support stands were replaced with new ones.
All this has made the house significantly better insulated and feeling more cosy and comfortable. It is now less like a caravan and more like a house. I had the house exterior repainted twice since the refurbishment. This needs doing approximately every 3-5 years and it is not expensive.
There is a feature that looks like a chimney on the roof, but this is only for decorative purposes, there is no hole for a pipe.
Windows and doors:
They are all in good condition, they open and close properly and they seal effectively without drafts. They all have locks which work in a counter intuitive way - you press the button to lock, not to unlock. Keys are provided.
I replaced recently some of the glass panes when they became fogged. All windows have new venetian blinds, some of them not fitted yet.
Vendor's Comments
Heating and Gas:
The house benefits from central heating with a combi boiler that also heats the water. It is fired by 4x47kg LPG canisters behind the house with a system that ensures constant supply. This is done by a regulator that keeps 2 canisters always open and automatically switches to the next 2 after the first ones are empty. This will give you plenty of time to reorder replacements which are delivered by various local suppliers as ordered. Each set of 2 canisters lasts quite long, obviously in the summer more than in the winter.
I found the cost surprisingly similar to brick and mortar houses with mains gas where I lived before. I'll leave receipts from the supplier I used all these years. They have been efficient and reliable. The cost of Calor gas is fixed and the same by every supplier.
The boiler is probably about 12 years old and, being a Valliant, more durable and reliable then other makes. I have had it serviced regularly by a qualified LPG engineer who services most of the boilers in this estate. He is friendly, very efficient, on call for emergencies and fairly priced. His contact is on a sticker in the boiler.
I leave the invoice for the latest service done last January as well as the replacement of the changeover valve and rubber hoses (pigtails) at the back. This will give you peace of mind for the next few years. I found the heating effective and reliable. This house is easy to keep cosy and warm.
Electricity:
This is supplied by the site, so you have no choice. There is a meter at the back of the house which is read every quarter and invoices produced. I found the cost fair, even with the recent increases and again very competitive with what I was paying when I lived in brick and mortar houses. I'll leave invoices from the last few years.
The light switches in the bathroom and bedrooms are pull cord. The fuse box is inside the bottom of the kitchen cupboard behind the fridge.
Vendor's Comments
Storage:
The kitchen units offer ample storage and there is a lockable cupboard outside the front door. There is also a lockable 6x8 ft shed at the back with mains power for light and a socket.
Exterior lights:
There are lights outside each door with switches from inside.
There are also motion detection solar powered lights at the front and by the main door. The shed also has a motion detection light powered by mains. They add to convenience and security.
Garden
The garden needs basic maintenance with occasional weeding, trimming of bushes and lawn mowing. It also offers plenty of development opportunities for the keen and creative gardener. It is secluded, reasonably private and you can enjoy sitting outside in warm sunny days. There is a large table with chairs at the back that will stay with the house. The bench between the doors is south facing and an ideal place to sit with a cup of tea.
There is an outside water tap with a hose pipe and a water butt that collects rainwater.There is also a rotary clothes airer that can be folded and removed. I have had birdfeeders that attracted an enormous variety of wild birds that have been a joy to watch from the large lounge window.
Vendor's Comments
Broadband, Telephone and TV:
There is a telephone line already in place that only needs reactivation, as I haven't used it. Broadband is supplied through this line and it is very slow, practically useless. There is no fast optical broadband anywhere near. When I moved in, I quickly found out that the mobile internet on my phone was faster and more reliable. Since then I've used my mobile data as the hotspot for all my devices, including streaming on demand TV and it has worked very well. Not all mobile networks have good reception or 5G here, and after a few trials, I discovered that the Vodafone network is the best and most reliable. There are good deals on Sim only contracts. I'm presently on Talkmobile, a subsidiary of Vodafone, paying £11.95 per month for unlimited calls and texts and 120 GB of data. There are even heaper deals with less data, saving a lot of money on telephone line broadband.
There is a satellite dish and a terrestrial TV aerial that can be used for Freesat or Freeview that are free of charge, so no need to pay expensive TV contracts.
Safety:
There is a smoke alarm and a carbon monoxide alarm.
Running costs:
Even though Hallen village is situated in South Gloucester, this estate is within Bristol City Council boundaries. This house is on a Band A Council Tax and in 2024/25 it costs £1,640.20 per year. If you are a Single Adult occupant, there is a discount and it works out at £103.00 per month.
Pitch fees are presently £203.69/month and they are increased every April by the inflation rate. This covers water and sewage and common grounds maintenance.
2x47kg Calor Gas refills are at present £161.60. Electricity is at present 23.96p/Kwh
Vendor's Comments
House Insurance:
It is advisable, but not compulsory, to have an insurance to cover your property and your belongings from theft, fire or natural disasters in the very unlikely event this will ever happen. There are several companies that provide specialised park home insurance and it is advisable to shop around. Expect to pay £250 to £350 per year, depending on cover.
Rubbish Collection:
Every Thursday, Bristol Waste collects recycling waste and every other Thursday general waste. This service has been reliable and operated by friendly helpful workers.
Transport:
West Link regular minibus for shopping trips to Henbury and Cribs Causeway from the site carpark.
Bus 41 to Avonmouth and City Centre stops at Poplar Way East: 0.9 mi
Buses 1, 2, 3, 4 services to Cribs and the city centre stops at Station Road, Henbury: 1.7 mi.
Nearest Train Station: St Andrews Road, on the Temple Meads to Severn Beach line: 2.3 mi walk or 4 mi car drive
Vendor's Comments
Local Information and Amenities:
In Hallen Village there is a Community Centre within the sports ground and a pub, the King William IV, affectionately known as the "King Billy", about 0,7 mi.
The nearest shop and ATM is the Co-op on Station Road, Henbury, 1.8 mi. There are several shops a bit farther away on Crow Lane, Henbury, including an Aldi, 2 mi.
Nearest GP practice and pharmacy is Willow Tree Surgery, Trevelyan Walk, Henbury, BS10 7NY. This is part of the Mendip Vale Medical Group.
Nearest motorway is Junction 17 on the M5 Cribs Causeway: 3.4 mi.
Cribs Causeway shops, Asda and Morrisons, just under 4 mi.
Henbury Leisure Centre with swimming pool, 1.5 mi. Henbury & Brentry Community Centre has various regular activities and it is off Crow Lane.
Bristol City Centre: 6 mi.
Blaise Castle Estate is just under 2 mi and Severn Beach about 4.5 mi.
There is a railway line running above the estate used only by freight trains about half a dozen times per day servicing Avonmouth Docks and the recycling and recovery plant on Severn Road.
Walks:
There are several walks nearby like the continuation of Moorhouse Lane, that takes you over the M49 to open fields, a pond, rows of trees and rheins (local drainage ditches) and all the way to Severn Beach and beyond; a path off Berwick Lane, just outside the village; and Spaniorum Skywalk from Oakhill Lane off Hallen Road that takes you over the ridge to Easter Compton. In these you can see wildflowers and a variety of wildlife like herons, little egrets, ducks, buzzards, moorhens rabbits and deer.
1. MONEY LAUNDERING REGULATIONS - Intending purchasers will be asked to produce identification documentation at a later stage and we would ask for your co-operation in order that there will be no delay in agreeing the sale.
2: These particulars do not constitute part or all of an offer or contract.
3: The measurements indicated are supplied for guidance only and as such must be considered incorrect.
4: Potential buyers are advised to recheck the measurements before committing to any expense.
5: Connells has not tested any apparatus, equipment, fixtures, fittings or services and it is the buyers interests to check the working condition of any appliances.
6: Connells has not sought to verify the legal title of the property and the buyers must obtain verification from their solicitor.
Brochures
PDF Property ParticularsFull Details- COUNCIL TAXA payment made to your local authority in order to pay for local services like schools, libraries, and refuse collection. The amount you pay depends on the value of the property.Read more about council Tax in our glossary page.
- Band: A
- PARKINGDetails of how and where vehicles can be parked, and any associated costs.Read more about parking in our glossary page.
- Yes
- GARDENA property has access to an outdoor space, which could be private or shared.
- Yes
- ACCESSIBILITYHow a property has been adapted to meet the needs of vulnerable or disabled individuals.Read more about accessibility in our glossary page.
- Ask agent
Energy performance certificate - ask agent
Moorhouse Lane, Hallen, Bristol
Add an important place to see how long it'd take to get there from our property listings.
__mins driving to your place



Notes
Staying secure when looking for property
Ensure you're up to date with our latest advice on how to avoid fraud or scams when looking for property online.
Visit our security centre to find out moreDisclaimer - Property reference WOT308629. The information displayed about this property comprises a property advertisement. Rightmove.co.uk makes no warranty as to the accuracy or completeness of the advertisement or any linked or associated information, and Rightmove has no control over the content. This property advertisement does not constitute property particulars. The information is provided and maintained by Connells, Westbury-On-Trym. Please contact the selling agent or developer directly to obtain any information which may be available under the terms of The Energy Performance of Buildings (Certificates and Inspections) (England and Wales) Regulations 2007 or the Home Report if in relation to a residential property in Scotland.
Auction Fees: The purchase of this property may include associated fees not listed here, as it is to be sold via auction. To find out more about the fees associated with this property please call Connells, Westbury-On-Trym on 0117 463 7854.
*Guide Price: An indication of a seller's minimum expectation at auction and given as a “Guide Price” or a range of “Guide Prices”. This is not necessarily the figure a property will sell for and is subject to change prior to the auction.
Reserve Price: Each auction property will be subject to a “Reserve Price” below which the property cannot be sold at auction. Normally the “Reserve Price” will be set within the range of “Guide Prices” or no more than 10% above a single “Guide Price.”
*This is the average speed from the provider with the fastest broadband package available at this postcode. The average speed displayed is based on the download speeds of at least 50% of customers at peak time (8pm to 10pm). Fibre/cable services at the postcode are subject to availability and may differ between properties within a postcode. Speeds can be affected by a range of technical and environmental factors. The speed at the property may be lower than that listed above. You can check the estimated speed and confirm availability to a property prior to purchasing on the broadband provider's website. Providers may increase charges. The information is provided and maintained by Decision Technologies Limited. **This is indicative only and based on a 2-person household with multiple devices and simultaneous usage. Broadband performance is affected by multiple factors including number of occupants and devices, simultaneous usage, router range etc. For more information speak to your broadband provider.
Map data ©OpenStreetMap contributors.




