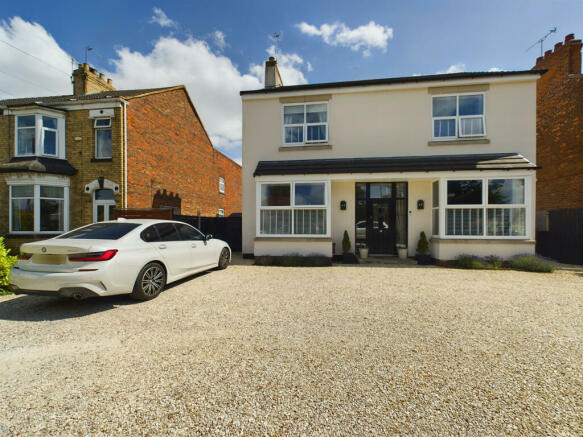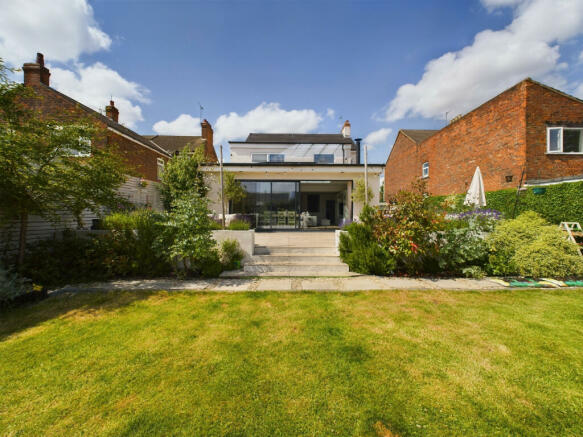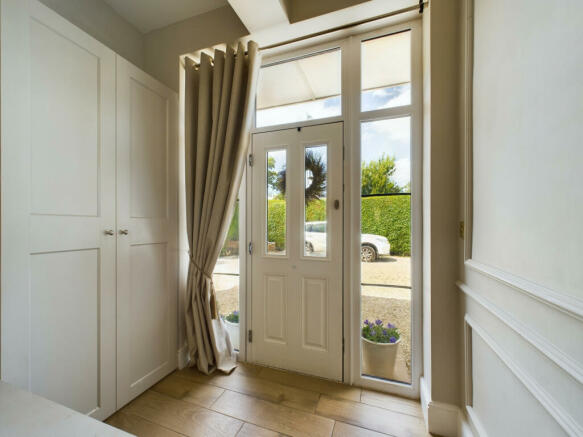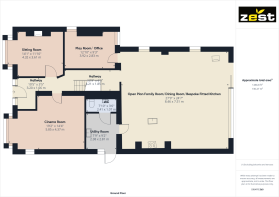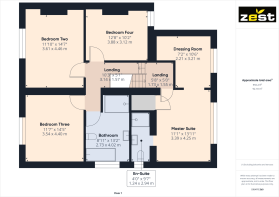
Holderness Road, Hull, HU9

- PROPERTY TYPE
Detached
- BEDROOMS
4
- BATHROOMS
2
- SIZE
Ask agent
- TENUREDescribes how you own a property. There are different types of tenure - freehold, leasehold, and commonhold.Read more about tenure in our glossary page.
Freehold
Key features
- Downstairs WC
- Sitting Room
- Beautiful Bespoke Fitted Kitchen with Appliances
- If You Are Looking for Something Special This Could be the Property for You!!!
- An Outstanding Four Bedroom Detached Family Home
- Beautiful High Specification
- Fantastic Attention to Detail
- Master Bedroom with Dressing Room and En-suite Shower Room
- A Fantastic Cinema Room
- Play Room/Office
Description
Zest are delighted to offer this unique opportunity to make this beautiful property your forever home. This outstanding four-bedroom detached family home is a true gem located on Holderness High Road, Hull. With an asking price of offers over £495,000.00, this beautiful property has been doubled in size and boasts fantastic attention to detail and high specification fittings throughout, making it a must-see for anyone in search of something truly special.
As you step inside, youll be greeted by a beautiful entrance hall with under floor heating and a great storage cupboard and storage bench. To the left there is a sitting room offering beautiful natural light and across the hall there is a spacious cinema room. Continuing through the hall you will then be greeted by the most beautiful open plan family room with media wall and log burner/dining area and a stunning bespoke fitted kitchen with appliances. This room will be the envy of your friends and family and is an ideal space for entertaining with sliding doors opening out to the superb porcelain tiled sun terrace. The property also features a playroom/office, downstairs WC and utility offering ample space for all your familys needs.
To the first floor there is a split level landing with access to the insulated and part boarded loft space. The master bedroom offers a tranquil space to unwind after a busy day and comes complete with a dressing room offering ample fitted wardrobes and an en-suite shower room which completes your private sanctuary. There are three additional double bedrooms ensuring plenty of space for the whole family and the exceptionally spacious contemporary family bathroom adds a touch of luxury to everyday living.
To the rear of the property offers a large rear garden laid to lawn with an array of tress, plants and shrubs, a vegetable patch, rear seating area with a pergola over and play area. To the side of the property there is a gravelled area with two timber garden sheds, chicken coup and log store. The generous porcelain tiled sun terrace offers an ideal seating and dining area to enjoy the summer month in the garden with family and friends. The gravelled drive to the front provides off-road parking for 5-6 cars, ensuring both convenience and security for you and your family.
Dont miss out on this exceptional opportunity to own a beautiful home in a vibrant area. Embrace the chance to live in a property that perfectly combines luxury, comfort, and convenience!
Council Tax Band - C
EPC - To Follow
Mains - Drainage, Sewage, Water, Gas and Electric
A Stunning Entrance Hall
This beautiful entrance hall is the first impression upon entering this superb family home. The attention to detail of a families needs have been carefully thought through when designing this stunning home with underfloor heating, tiled flooring, built in cupboard for coats and shoes and a bench offering additional storage. The hall flows through to the new staircase leading to the first floor and an addition bench where the manifolds are stored for the underfloor hearting. There is a stunning composite entrance door and double glazed side panels and recessed spot lights.
Sitting Room
A beautiful and naturally light sitting room with tiled flooring, feature fireplace with tiled hearth and stove effect electric fire, uPVC double glazed bay window to the front elevation, radiator, shelving into alcoves and a built in bookcase with feature lighting and coving to ceiling.
Cinema Room
An excellent addition to a family home, your own cinema room with tiled flooring, sound proof insulation, uPVC double glazed bay window to the front elevation, surround sound system, wall mounted screen and spot lights.
Open Plan Family Room/Dining Room and Bespoke Fitted Kitchen
Now here is a room with the WOW factor! This room will be the envy of your family and friends. A luxury space where all you will make lovely memories. With tiled flooring and underfloor heating, log burner, a stunning media wall, a dining area big enough to accommodate a table to fit your whole family around, ceiling lantern and sliding doors providing so much natural light plus two double glazed windows to the side elevation. Then we come to the bespoke fitted kitchen designed by the current owners, the hand made cabinets and island have been painted in Hardwick White by Farrow & Ball, quartz work surfaces, pendant lighting by Pooky over island, rangemaster dual fuel cooker with extractor over, herringbone zellige tiled splash-back, inset ceramic sink with mixer tap, 2 x integrated dishwashers, bin store cabinet, integrated full length fridge and freezer, larder cabinet, bar cabinet, breakfast cabinet,
Play Room/Office
A great space for your children to play or use as an office if you work from home with tiled flooring and underfloor heating and 2 x uPVC double glazed windows.
Utility Room
A stylish utility room with tiled flooring and underfloor heating, bespoke fitted cabinets with quartz work surface, ceramic butler sink with mixer tap, one cabinet houses the combi boiler which is approximately 2 years old and the other storage cabinet houses the stacked automatic washing machine and dryer, uPVC double glazed window and door to the side elevation and feature lighting.
Downstairs WC
The stylish downstairs WC has William Morris wallpaper, tiled flooring and underfloor heating, hand wash basin set on vanity unit, low level WC, heated towel rail and radiator and spot lights.
Split Level Landing
The split-level landing is a lovely feature to the first floor of this beautiful family home with carpet to flooring, radiators, uPVC double glazed Velux window and access to the insulated and part boarded loft space with light.
Master Suite
Your own quiet sanctuary to relax with laminate flooring, uPVC double glazed window to the rear elevation, radiator, feature wood panelling and built in storage cupboard.
Dressing Room to Master Suite
Offering exceptional storage space with laminate flooring, a range of fitted wardrobes and shelving, radiator and uPVC double glazed window to the rear elevation.
En-Suite to Master Suite
Open plan from the master suite with tiled flooring, double shower enclosure, hand wash basin set on vanity unit, low level WC, heated towel rail and uPVC double glazed window to the side elevation.
Bedroom Two
A spacious double bedroom with carpet to flooring, radiator and uPVC double glazed window to the front elevation.
Bedroom Three
A spacious double bedroom with carpet to flooring, radiator and uPVC double glazed window to the front elevation.
Bedroom Four
A double Bedroom with carpet to flooring, radiator and uPVC double glazed window to the rear elevation.
House Bathroom
A house bathroom offering style and luxury with tiled flooring and underfloor heating, walk in shower with waterfall shower head plus additional shower attachment, hand wash basin set on vanity unit with quartz surface and splash-back over, free standing bath with mixer tap, low level WC, radiator and uPVC double glazed window to the side elevation.
Front of Property
To the front of the property there is a generous gravelled drive offering off road parking for 5-6 cars, power sockets, access to both sides of the property via side gates and privet hedge forming the front boundary.
Rear of Property
A large enclosed beautifully maintained rear garden laid mainly to lawn with an array of trees, plants and shrubs. There is a vegetable patch, play area for the children, a rear paved seating area with Pergola over, the rear boundary is planted with Pleached Cherry Laurels. Walk out from the amazing family room onto the impressive porcelain tiled sun terrace offering a lovely space for enjoying the summer months and entertaining. To the side of the property there is a gravelled area with log store, two timber garden sheds, a chicken coup, feature outside lighting and power sockets.
- COUNCIL TAXA payment made to your local authority in order to pay for local services like schools, libraries, and refuse collection. The amount you pay depends on the value of the property.Read more about council Tax in our glossary page.
- Ask agent
- PARKINGDetails of how and where vehicles can be parked, and any associated costs.Read more about parking in our glossary page.
- Yes
- GARDENA property has access to an outdoor space, which could be private or shared.
- Yes
- ACCESSIBILITYHow a property has been adapted to meet the needs of vulnerable or disabled individuals.Read more about accessibility in our glossary page.
- Ask agent
Holderness Road, Hull, HU9
NEAREST STATIONS
Distances are straight line measurements from the centre of the postcode- Hull Station3.6 miles
- New Holland Station6.0 miles
Welcome to Zest!
Refreshing your opinion of estate agents.
Our transparent fixed sales fees set us aside from the competition, offering full Estate Agency Service for a fixed fee regardless of the value of your home. We believe we should get paid for what we do rather than what you are worth.
Local, honest, and FRESH! Check out our listings or if you are looking for a FRESH approach to estate agency call Zest now on 01482 216070.
Notes
Staying secure when looking for property
Ensure you're up to date with our latest advice on how to avoid fraud or scams when looking for property online.
Visit our security centre to find out moreDisclaimer - Property reference 2030. The information displayed about this property comprises a property advertisement. Rightmove.co.uk makes no warranty as to the accuracy or completeness of the advertisement or any linked or associated information, and Rightmove has no control over the content. This property advertisement does not constitute property particulars. The information is provided and maintained by Zest, Hull. Please contact the selling agent or developer directly to obtain any information which may be available under the terms of The Energy Performance of Buildings (Certificates and Inspections) (England and Wales) Regulations 2007 or the Home Report if in relation to a residential property in Scotland.
*This is the average speed from the provider with the fastest broadband package available at this postcode. The average speed displayed is based on the download speeds of at least 50% of customers at peak time (8pm to 10pm). Fibre/cable services at the postcode are subject to availability and may differ between properties within a postcode. Speeds can be affected by a range of technical and environmental factors. The speed at the property may be lower than that listed above. You can check the estimated speed and confirm availability to a property prior to purchasing on the broadband provider's website. Providers may increase charges. The information is provided and maintained by Decision Technologies Limited. **This is indicative only and based on a 2-person household with multiple devices and simultaneous usage. Broadband performance is affected by multiple factors including number of occupants and devices, simultaneous usage, router range etc. For more information speak to your broadband provider.
Map data ©OpenStreetMap contributors.
