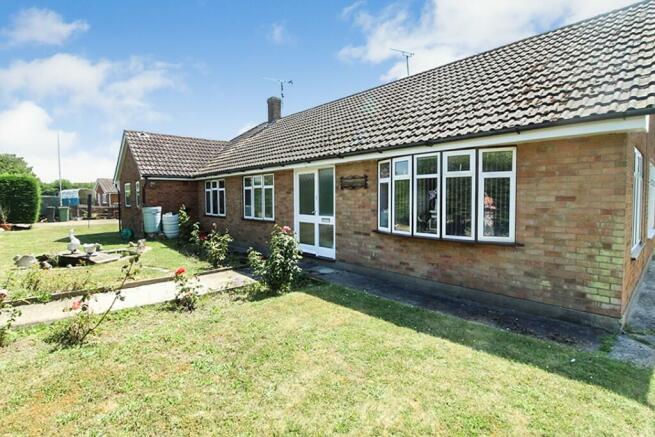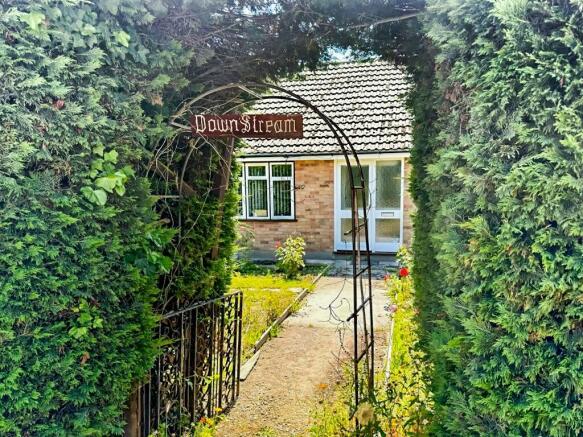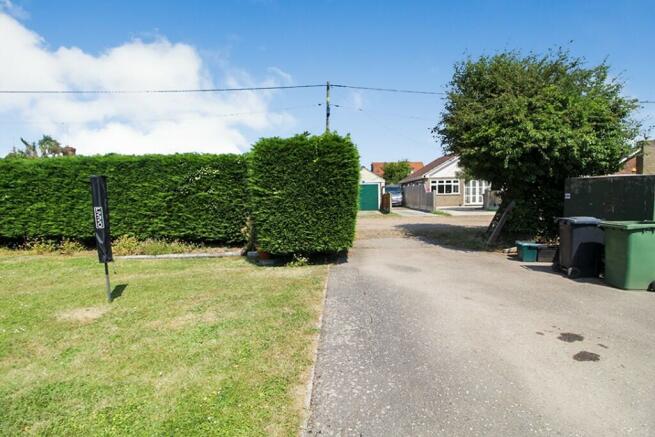Sunnyway, CM0

- PROPERTY TYPE
Detached Bungalow
- BEDROOMS
4
- BATHROOMS
2
- SIZE
Ask agent
- TENUREDescribes how you own a property. There are different types of tenure - freehold, leasehold, and commonhold.Read more about tenure in our glossary page.
Freehold
Key features
- FOUR DOUBLE BEDROOMS
- SPACIOUS LOUNGE / DINER
- LARGE KITCHEN / BREAKFAST ROOM
- OIL HEATING
- EN-SUITE SHOWER ROOM
- PARKING FOR 4 CARS
- WORKSHOP / GARAGE
- VERY SHORT WALK TO THE BEACH
- LOVELY VILLAGE LOCATION
Description
Large spacious Four Bedroom Detached Bungalow situated in a private road in popular sailing village on the picturesque Blackwater River. Stones throw from the beach, this property offers a wealth of spacious accommodation. Viewing really is a must to appreciate the true potential and size of what this bungalow has to offer.
LOCATION
St Lawrence Bay is a parish in the Maldon district and is in the Dengie Peninsula. Situated on the Blackwater Estuary. St Lawrence is close to the towns of Southminster and Burnham on Crouch. St.Lawrence has a single access road while the village itself features two public houses, a sailing club, a water sports club, a post office and holiday park.
'Downstream Bungalow' benefits from being in this fabulous village location with beach access less than one minute walk away
FRONTAGE
Enclosed front and side garden with laid to lawn and feature pond. Full height hedge boundaries with fence panels to rear.
ENTRANCE
Wooden front door with glazed side panel leaning into:-
ENTRANCE LOBBY 4'9 x 2'4 (1.5m x 0.76m)
Leading to front door leading into:
ENTRANCE HALL (L SHAPED) 6'0 x 5.9 (1.82m x 1.81m)
18'7 x 2'8 (5.7m x 0.87m)
White painted artex ceiling. Wallpaper walls to full height. Wall mounted radiator. Laminate wood flooring. Loft access to part boarded loft with ladder and light. Solid wood doors leading to all rooms
KITCHEN 17'4 x 13'0 (5.28m x 3.95m)
White painted artex ceiling. Strip light. UPVc glazed window to side aspect. Wall mounted radiator. Cream emulsion painted walls. Fully fitted medium oak wood fitted kitchen with a range of units to both eye and base level incorporating glass lead design display cabinets. Complimentary quartz splash back and worktop which extends to provide a large 4 seat breakfast bar. Built in electric oven, hob and extractor fan. Stainless steel single bowl sink and drainer and chrome plated mixer tap. Tan shade tiled floor with decorative mosaic border. Open plan arch way leading into:
LOUNGE / DINING 21'0 x 14'9 (6.40m x 4.51m)
White painted artex ceiling. Cream emulsion painted walls to upper level. Dado rail to mid height. Mocha shade emulsion walls to lower level. Laminate wood flooring. White feature fire place with marble back panel and hearth. Electric fire. Two wall mounted radiators. Sliding patio doors to rear aspect. Door to:-
UTILITY ROOM 8'1 x 5'6 (2.45m x 1.68m)
White painted artex ceiling. Green painted emulsion walls. Wall mounted boiler (serviced annually). Plumbing for washing machine & tumble drier. UPVc obscure glazed window to front aspect. Cream tiled floor. Door leading to:-
REAR LOBBY / STORAGE 8'7 x 8'1 (2.6m x 2.4m)
White painted artex ceiling. Dark mocha shade emulsion painted walls to full height. UPVC obscure glazed window to front aspect. Wood laminated floor. Wall mounted radiator. Enclosed shower cubicle (no shower installed). UPCV obscure lead glazed door to rear aspect.
MAIN BEDROOM 15'2 x 13'0 (4.63m x 3.95.)
White painted artex ceiling. Fan light fitting. UPVc glazed window to side aspect. Wall mounted radiator. Wallpaper walls to full height. Brown fitted carpet. Door leading to:-
EN-SUITE SHOWER ROOM 7'1 x 3.0 (2.15m x 0.91m)
White painted artex ceiling. Grey floral wallpaper walls to upper level. Pale grey ceramic glazed tiles to lower level with decorative border and occasional pattern relief tile. UPVc obscure glazed window to side aspect. Wall mounted radiator. Three piece whisper grey shower suite comprising of: enclosed shower cubicle with electric shower, pedestal wash basin, and back to wall unit WC. Grey ceramic tiled floor.
BEDROOM TWO 13'7 x 11'2 (4.15m x 3.41m)
White painted artex ceiling. Lilac emulsion painted walls to full height. Bay UPVc glazed window to front, and second window to side aspect. Wall mounted radiator.; Cream fitted carpet.
BEDROOM THREE (Being used as a Dining Room) 9'9 x 9'9 (3.03m x 3.03m)
White painted artex ceiling. Beige wallpaper walls to full height. Terracotta painted feature wall. UPVc glazed window to front aspect. Wall mounted radiator. Brown textured fitted carpet.
BEDROOM FOUR (Being used as a Study) 10'0 x 9'11 (3.04m x 3.02m)
White painted artex ceiling. Grey wallpapered walls to full height. UPVc glazed window to front aspect. Wall mounted radiator. Laminate wood flooring.
BATHROOM 9'10 x 6'7 (3.00 m x 2.02m)
White painted artex ceiling. Dome light fitting. Grey floral wallpaper to upper level. White ceramic tiling to lower level with black decorative border. Wall mounted radiator. UPVc obscure glazed window to rear. Three piece white & black shower suite comprising of oversized black shower cubicle, white vanity sink with white high gloss unit below, and wall to back WC with matching seat and lid and flush button. Black ceramic square design glazed flooring.
GARDEN
Picket fence boundaries with laid to lawn and block paved patio.
GARAGE/WORKSHOP
Side door access and front garage door access. Fitted work bench. Light and power.
DRIVEWAY
Concrete driveway with space for 4 vehicle parking. Oil tank for oil fired central heating.
ADDITIONAL INFORMATION
Council Tax Band E
DISTANCES & SCHOOLS (All mileages are approximate)
St Cedds Church Primary School - 4.6m
Ormiston Rivers Academy - 7.9 miles
Southminster Railway Station - 6.0 miles
Burnham-on-Crouch - 8.5 miles
Maldon Town Centre - 13.1 miles
South Woodham Ferrers - 13.8
Southend (London) Airport - 26.4 miles
A courtesy school bus operates for St Cedds Church Primary School (journey time approx. 10 minutes) and Ormiston River Academy (journey time approx. 20 minutes)
LOCAL ATTRACTIONS AND AMENITIES
Riverside Walks
Stone Sailing Club (Guest annual membership currently £360 a family)
Stone Watersports Club
Local shop and post office - Dairy Stores
The Stone Inn Public House
St Lawrence Inn Public House
Mobile Fish Chip Van (Saturdays Only)
Indian Ocean - Restaurant and Takeaway
Mobile Library (Fortnightly)
Bus service to Chelmsford, Maldon and Burnham on Crouch, and a once a week bus to Basildon (Times vary)
Marconi's sailing club within walking distance
PLEASE NOTE
We have not tested any apparatus, equipment, fittings or services and so cannot verify that they are in working order, nor have we made any of the relevant enquires with the local authorities pertaining to planning permission and building regulations. The buyer is advised to obtain verification from their solicitor or Surveyor.
- COUNCIL TAXA payment made to your local authority in order to pay for local services like schools, libraries, and refuse collection. The amount you pay depends on the value of the property.Read more about council Tax in our glossary page.
- Ask agent
- PARKINGDetails of how and where vehicles can be parked, and any associated costs.Read more about parking in our glossary page.
- Garage,Driveway
- GARDENA property has access to an outdoor space, which could be private or shared.
- Patio,Rear garden,Private garden,Enclosed garden,Front garden
- ACCESSIBILITYHow a property has been adapted to meet the needs of vulnerable or disabled individuals.Read more about accessibility in our glossary page.
- Ask agent
Sunnyway, CM0
NEAREST STATIONS
Distances are straight line measurements from the centre of the postcode- Southminster Station3.9 miles
- Althorne Station5.7 miles
About the agent
County Estates have been established in the riverside town of South Woodham Ferrers since 1994, with offices in the town centre.
We aim to offer a wealth of experience and local knowledge.
County Estates also offer a broad selection of homes throughout the locality, covering such villages as Battlesbridge, Bicknacre, Burnham-on-Crouch, Cold Norton, the Hanningfields, Latchingdon, Maldon, Mayland, North Fambridge, Rettendon, Southminster,
St. Lawrence and Bradwell-on-Sea.
Industry affiliations



Notes
Staying secure when looking for property
Ensure you're up to date with our latest advice on how to avoid fraud or scams when looking for property online.
Visit our security centre to find out moreDisclaimer - Property reference DS000. The information displayed about this property comprises a property advertisement. Rightmove.co.uk makes no warranty as to the accuracy or completeness of the advertisement or any linked or associated information, and Rightmove has no control over the content. This property advertisement does not constitute property particulars. The information is provided and maintained by County Estates, South Woodham Ferrers. Please contact the selling agent or developer directly to obtain any information which may be available under the terms of The Energy Performance of Buildings (Certificates and Inspections) (England and Wales) Regulations 2007 or the Home Report if in relation to a residential property in Scotland.
*This is the average speed from the provider with the fastest broadband package available at this postcode. The average speed displayed is based on the download speeds of at least 50% of customers at peak time (8pm to 10pm). Fibre/cable services at the postcode are subject to availability and may differ between properties within a postcode. Speeds can be affected by a range of technical and environmental factors. The speed at the property may be lower than that listed above. You can check the estimated speed and confirm availability to a property prior to purchasing on the broadband provider's website. Providers may increase charges. The information is provided and maintained by Decision Technologies Limited. **This is indicative only and based on a 2-person household with multiple devices and simultaneous usage. Broadband performance is affected by multiple factors including number of occupants and devices, simultaneous usage, router range etc. For more information speak to your broadband provider.
Map data ©OpenStreetMap contributors.




