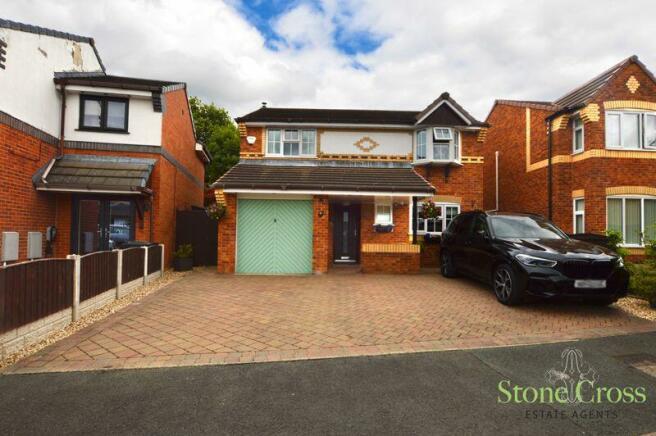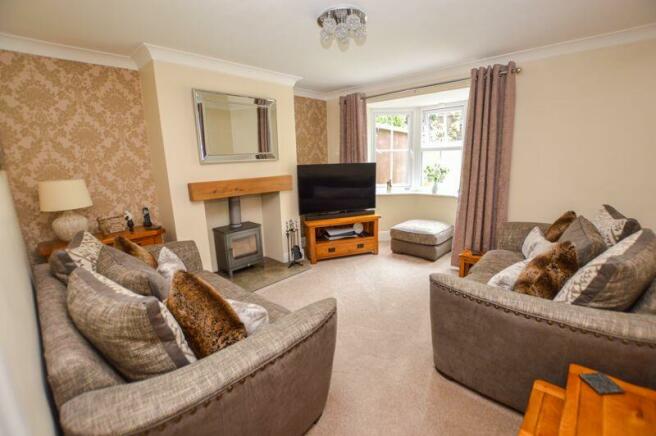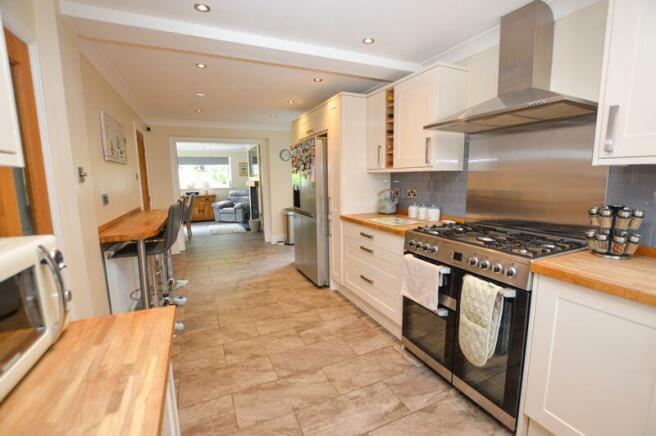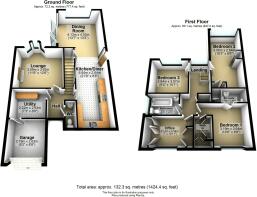Waddington Close, Lowton, WA3 2DR

- PROPERTY TYPE
Detached
- BEDROOMS
4
- BATHROOMS
3
- SIZE
Ask agent
- TENUREDescribes how you own a property. There are different types of tenure - freehold, leasehold, and commonhold.Read more about tenure in our glossary page.
Freehold
Key features
- Four Bedroom Detached
- Garage
- Driveway
- Two Reception Rooms
- Summerhouse
- No Chain
Description
Entrance Hall
Via Composite double glazed frosted door to the front elevation, ceiling light point, tiled flooring, wall mounted radiator and stairs to the first floor.
Lounge
11' 9'' x 12' 6'' (3.59m x 3.82m)
UPVC double glazed bay window to the rear elevation, ceiling light point, wall mounted radiator and a dule fuel fire.
Kitchen/Breakfast Room
21' 9'' x 8' 8'' (6.64m x 2.64m)
UPVC double glazed window to the front elevation, UPVC double glazed frosted door to the side elevation, spotlights, tiled flooring, part tiled walls, breakfast bar, hob, oven, extractor, American style fridge/freezer, ceramic sink unit with swan neck tap and a storage cupboard.
Dining Room
13' 7'' x 13' 2'' (4.13m x 4.02m)
UPVC double glazed window to the rear elevation, Bifolding doors to the side elevation, tiled flooring, spotlights, duel fuel fire and air conditioning.
Cloakroom
UPVC double glazed frosted window to the front elevation, ceiling light point, hand towel radiator, vanity sink unit, W/C, part tiled walls and tiled flooring.
Utility Room
7' 3'' x 8' 8'' (2.22m x 2.63m)
Access through door in the hall or though the garage.
First Floor
Landing
UPVC double glazed window to the rear elevation, ceiling light point and loft access.
Bedroom One
10' 6'' x 8' 8'' (3.19m x 2.64m)
UPVC double glazed bay window to the front elevation, ceiling light point, wall mounted radiator, laminate flooring and doors to walk-in-wardrobe and en-suite.
Walk-in-Wardrobe
Integrated wardrobes, ceiling light point and laminate flooring.
En-Suite
3' 7'' x 8' 8'' (1.08m x 2.64m)
UPVC double glazed frosted window to the side elevation, double shower unit, vanity sink unit, W/C, tiled flooring, tiled walls, had towel radiator and spotlights.
Bedroom Two
18' 3'' x 8' 8'' (5.56m x 2.64m)
UPVC double glazed window to the rear window, two Velux skylights, spotlights, spotlights over mirror, laminate flooring, wall mounted radiator, integrated wardrobes, two storage cupboards and air conditioning.
Bedroom Three
9' 4'' x 10' 1'' (2.84m x 3.07m)
UPVC double glazed window to the rear elevation, ceiling light point, wall mounted radiator, laminate flooring and air conditioing.
Bedroom Four
7' 0'' x 10' 11'' (2.14m x 3.34m)
UPVC double glazed window to the rear elevation, ceiling light point, wall mounted radiator, integrated wardrobes and laminate flooring.
Bathroom
4' 11'' x 7' 11'' (1.50m x 2.42m)
UPVC double glazed frosted window to the side elevation, part tiled walls, hand towel radiator, vanity sink unit, W/C, bath with overhead shower, extractor and laminate flooring.
Outside
Front
Block paved driveway with ample off road parking, porch, integral garage and gate access to the rear at the side.
Garage
9' 2'' x 8' 8'' (2.79m x 2.63m)
Integral, up and over door.
Rear
Enclosed, not overlooked, paved patio areas with a BBQ, laid to lawn areas, boarders with plants, trees and shrubs. Shed and a gorgeous summerhouse which sits at the rear of the garden.
Summerhouse
11' 10'' x 17' 4'' (3.6m x 5.28m)
Two UPVC double glazed windows to the front elevation, UPVC double glazed French doors to the front elevation, laminate flooring, spotlights, power and lighting and made from cedar.
Tenure
Freehold
Council Tax
D
Other Information
Water mains or private? Private
Parking arrangements? Driveway
Flood risk? No
Coal mining issues in the area? No
Broadband how provided? Not known
If there are restrictions on covenants? No
Is the property of standard construction? Yes
Are there any public rights of way? No
Safety Issues? No
Brochures
Property BrochureFull Details- COUNCIL TAXA payment made to your local authority in order to pay for local services like schools, libraries, and refuse collection. The amount you pay depends on the value of the property.Read more about council Tax in our glossary page.
- Band: D
- PARKINGDetails of how and where vehicles can be parked, and any associated costs.Read more about parking in our glossary page.
- Yes
- GARDENA property has access to an outdoor space, which could be private or shared.
- Yes
- ACCESSIBILITYHow a property has been adapted to meet the needs of vulnerable or disabled individuals.Read more about accessibility in our glossary page.
- Ask agent
Waddington Close, Lowton, WA3 2DR
NEAREST STATIONS
Distances are straight line measurements from the centre of the postcode- Newton-le-Willows Station2.7 miles
- Earlestown Station3.6 miles
- Bryn Station4.0 miles
About the agent
We are a vibrant and innovative firm providing a bespoke estate agency experience at the forefront of new and creative technology whilst aiming to provide the ultimate personal service to our clients. We understand how important it is to pick the right partner when it comes to selling your home, from the comprehensive market appraisal by an experienced member of our team, who have fantastic knowledge of your local area, We will guide you through the selling process with regards to negotiating
Notes
Staying secure when looking for property
Ensure you're up to date with our latest advice on how to avoid fraud or scams when looking for property online.
Visit our security centre to find out moreDisclaimer - Property reference 9480407. The information displayed about this property comprises a property advertisement. Rightmove.co.uk makes no warranty as to the accuracy or completeness of the advertisement or any linked or associated information, and Rightmove has no control over the content. This property advertisement does not constitute property particulars. The information is provided and maintained by Stone Cross Estate Agents, Lowton. Please contact the selling agent or developer directly to obtain any information which may be available under the terms of The Energy Performance of Buildings (Certificates and Inspections) (England and Wales) Regulations 2007 or the Home Report if in relation to a residential property in Scotland.
*This is the average speed from the provider with the fastest broadband package available at this postcode. The average speed displayed is based on the download speeds of at least 50% of customers at peak time (8pm to 10pm). Fibre/cable services at the postcode are subject to availability and may differ between properties within a postcode. Speeds can be affected by a range of technical and environmental factors. The speed at the property may be lower than that listed above. You can check the estimated speed and confirm availability to a property prior to purchasing on the broadband provider's website. Providers may increase charges. The information is provided and maintained by Decision Technologies Limited. **This is indicative only and based on a 2-person household with multiple devices and simultaneous usage. Broadband performance is affected by multiple factors including number of occupants and devices, simultaneous usage, router range etc. For more information speak to your broadband provider.
Map data ©OpenStreetMap contributors.




