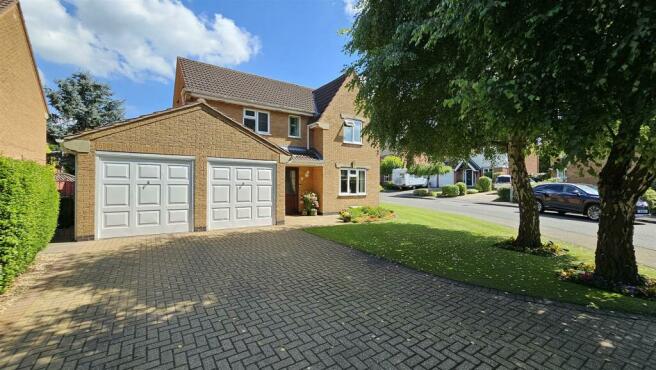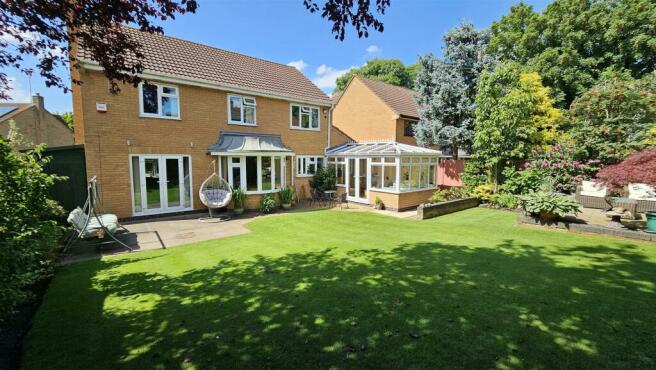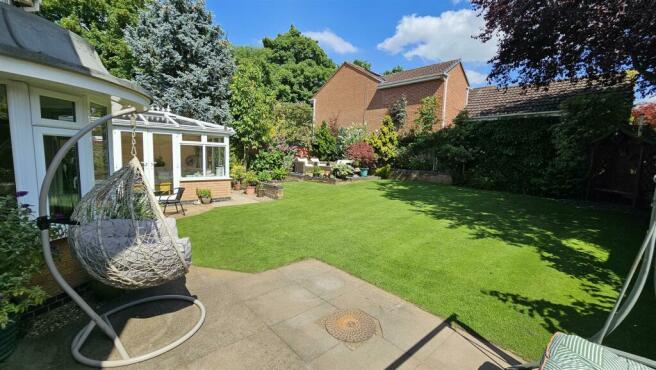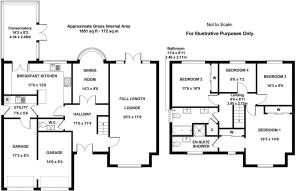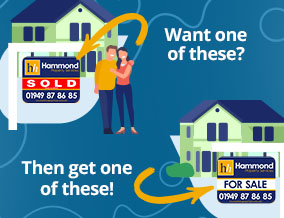
Campion Way, Bingham

- PROPERTY TYPE
Detached
- BEDROOMS
4
- BATHROOMS
2
- SIZE
Ask agent
- TENUREDescribes how you own a property. There are different types of tenure - freehold, leasehold, and commonhold.Read more about tenure in our glossary page.
Freehold
Description
With a double garage to the front, there is plenty of space for the family bits and pieces and an extensive corner plot ensures privacy, all day long. A perfectly positioned garden room / conservatory overlooks the garden and this very spacious home has also benefited from recently upgraded bathroom and en-suite shower.
The maturity of the well-stocked rear garden is a credit to the current owners and their attention to detail and creativity. A vast array of shrubs and plants ensure both colour and texture throughout with numerous vantage points cleverly placed as the sunshine makes its way around the garden. From the early morning breakfast coffee, the mid morning cuppa, the lunchtime snack, afternoon tea, al fresco dinner... to the last drops of Merlot at the end of a long day... a wonderful haven.
Located towards the end of the cul-de-sac and yet a short stroll to the nearest Bus Stop into Bingham (only 200 yards away) You can walk in, put your furniture down and do nothing!
The property is being offered with the benefit of NO CHAIN to ensure a speedy completion for the right buyer.
The gas centrally heated and double glazed accommodation has been maintained and greatly upgraded by the present occupiers and the interior will suit not only growing young families but also professional couples who have a feeling of space high up on their ‘must have’ list!
UPVC double glazed double opening front doors into the
Reception Hallway - 3.58m x 3.45m (11'9 x 11'4) - A lovely, spacious and welcoming reception area with thick carpet flooring, stairs rising to the first floor with space under and white panel doors to the ground floor rooms.
'L' Shaped Kitchen Area - 5.18m x 4.11m (17'0 x 13'6) - Fitted with a range of base and wall mounted units with granite work surface over, undersink with swan head style mixer tap over, Siemens dishwasher, Rangemaster five ring range with meat plate and double oven and with chimney style extractor fan over, tiling to splash back and preparation areas, fridge cooler drawers, tiled flooring with electric under-floor heating, UPVC double glazed window overlooking the landscaped rear garden, door to the utility room and also double glazed double doors to the Conservatory.
Conservatory - 4.34m x 2.49m (14'3 x 8'2) - Being of UPVC double glazed construction, tile flooring and double glazed double doors leading out to the rear garden.
Dining Area - 4.32m x 2.74m (14'2 x 9'0) - with a feature UPVC double glazed 'bandstand' window overlooking the rear garden. A central heating radiator.
Utility Room - 2.29m x 1.68m (7'6 x 5'6) - Continuation of the tiled flooring, UPVC double glazed obscure glass door to the side, space and plumbing for washing machine and dryer. Wall mounted gas fire boiler. Sink with drainer and mixer tap. Central heating radiator and a tall storage cupboard.
Cloakroom - A fully tiled room fitted with a two piece suite comprising a low level W.C. with concealed cistern and a wash basin, tiled flooring, chrome towel radiator.
Lounge - 7.70m x 3.56m (25'3 x 11'8) - with two central heating radiators, feature fireplace with coal effect gas fire, a UPVC double glazed window to the front elevation and double glazed double doors to the patio are of the very private rear garden.
Landing - 2.84m x 2.74m (9'4 x 9'0) - with loft access and a ladder.
Bedroom 1 - 5.56m x 4.42m (18'3 x 14'6) - with built-in and mirror fronted wardrobes, double panel radiator, UPVC double glazed window to the front elevation.
Dressing Area - with mirror-fronted sliding doors to the double wardrobes.
En-Suite Shower Room - fully tiled and recently upgraded with a three piece white suite comprising a low level W.C. with concealed cistern, a wash basin with double cupboard under and a fully tiled walk in shower cubicle, stainless steel vertical heated towel rail, tiled flooring, wall mounted mirror and a UPVC double glazed obscure glass window to the front elevation.
Bedroom 2 - 3.51m x 3.28m (11'6 x 10'9) - central heating radiator and a UPVC double glazed window to the rear elevation. Mirror-fronted sliding doors to the triple wardrobe.
Bedroom 3 - 3.15m x 2.74m (10'4 x 9'0) - UPVC double glazed window to the rear elevation and a central heating radiator.
Bedroom 4 - 2.74m x 2.18m (9'0 x 7'2) - UPVC double glazed window to the rear elevation and a central heating radiator.
Boutique Hotel Quality Bathroom - Recently upgraded and fully tiled with a four piece suite comprising a low level W.C. with concealed cistern, his and hers wash basins with cupboards under and mirror over, a panelled bath with block mixer tap and shower over with both handset and rainfall fitments, concertina screen, a UPVC double glazed obscure glass window to the side.
Outside - Front & Side - To the front of the property is an extensive and block paved driveway providing off street parking for numerous vehicles and leading to the DOUBLE GARAGE with two up and over doors. There is also a lawned garden with a shaped border and mature trees. The manicured lawn extends to the right hand side due to the nature of the corner plot position. To the left hand side is secure and gated access to the rear.
Outside - Rear - Immediately to the rear of the property is a fully enclosed and secure private garden having a flagstone patio area ideal for entertaining and alfresco dining during those balmy summer evenings. A shaped lawned garden with mature shrub and heavily planted borders. A raised feature patio area is the ideal vantage point from which to enjoy the last rays of sunshine engulfed with the colour of shrub beds with inset mature trees.
.
Outside - Rear - The maturity of the well-stocked rear garden is a credit to the current owners and their attention to detail and creativity. A vast array of shrubs and plants ensure both colour and texture throughout with numerous vantage points cleverly placed as the sunshine makes it way around the garden. From the early morning breakfast coffee, the mid morning cuppa, the lunchtime snack, afternoon tea, al fresco dinner... to the last drops of Merlot at the end of a long day... a wonderful haven.
For the busy executive, the upgraded A46 & A52 are close at hand providing access to the surrounding commercial centres of Nottingham, Newark, Leicester and Grantham.
Bingham enjoys a wonderful range of supermarkets and independent shops, eateries, coffee house, public houses with a market held every Thursday. There is also a medical centre, pharmacies, dentists, leisure centre and a library. Should a shopping trip to the larger towns be the ‘order of the day’ Bingham has direct rail links to Nottingham and Grantham and bus routes to Nottingham and the surrounding villages.
Bingham is on the edge of the renowned Vale of Belvoir which provides endless hours of walks as well as a variety of quaint rural villages, each with their own individual character and many with a village pub.
Brochures
Campion Way, BinghamBrochure- COUNCIL TAXA payment made to your local authority in order to pay for local services like schools, libraries, and refuse collection. The amount you pay depends on the value of the property.Read more about council Tax in our glossary page.
- Band: F
- PARKINGDetails of how and where vehicles can be parked, and any associated costs.Read more about parking in our glossary page.
- Yes
- GARDENA property has access to an outdoor space, which could be private or shared.
- Yes
- ACCESSIBILITYHow a property has been adapted to meet the needs of vulnerable or disabled individuals.Read more about accessibility in our glossary page.
- Ask agent
Campion Way, Bingham
NEAREST STATIONS
Distances are straight line measurements from the centre of the postcode- Bingham Station0.7 miles
- Aslockton Station2.8 miles
- Radcliffe (Notts) Station2.9 miles
About the agent
Welcome to HAMMOND Property Services - the friendly and local estate agent covering The Market Town of Bingham and the South East villages of Nottingham through the Office within Bingham Market Place.
Established since 1988, the company specialises in property sales & lettings and has grown to be one of the most respected independent agents in the areas covered. This has been achieved through superior customer service, the most experienced local knowledge, a dedicated team willing to ta
Industry affiliations

Notes
Staying secure when looking for property
Ensure you're up to date with our latest advice on how to avoid fraud or scams when looking for property online.
Visit our security centre to find out moreDisclaimer - Property reference 33207229. The information displayed about this property comprises a property advertisement. Rightmove.co.uk makes no warranty as to the accuracy or completeness of the advertisement or any linked or associated information, and Rightmove has no control over the content. This property advertisement does not constitute property particulars. The information is provided and maintained by HAMMOND Property Services, Bingham. Please contact the selling agent or developer directly to obtain any information which may be available under the terms of The Energy Performance of Buildings (Certificates and Inspections) (England and Wales) Regulations 2007 or the Home Report if in relation to a residential property in Scotland.
*This is the average speed from the provider with the fastest broadband package available at this postcode. The average speed displayed is based on the download speeds of at least 50% of customers at peak time (8pm to 10pm). Fibre/cable services at the postcode are subject to availability and may differ between properties within a postcode. Speeds can be affected by a range of technical and environmental factors. The speed at the property may be lower than that listed above. You can check the estimated speed and confirm availability to a property prior to purchasing on the broadband provider's website. Providers may increase charges. The information is provided and maintained by Decision Technologies Limited. **This is indicative only and based on a 2-person household with multiple devices and simultaneous usage. Broadband performance is affected by multiple factors including number of occupants and devices, simultaneous usage, router range etc. For more information speak to your broadband provider.
Map data ©OpenStreetMap contributors.
