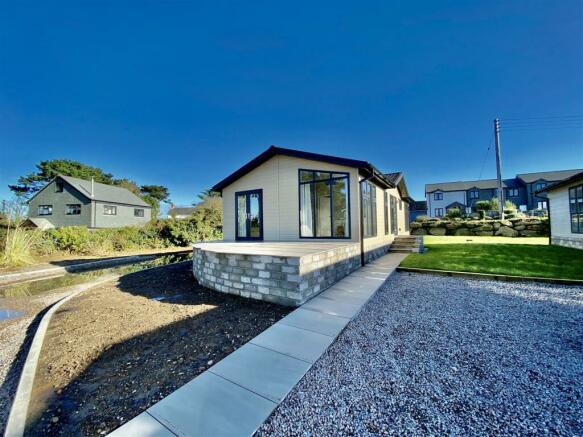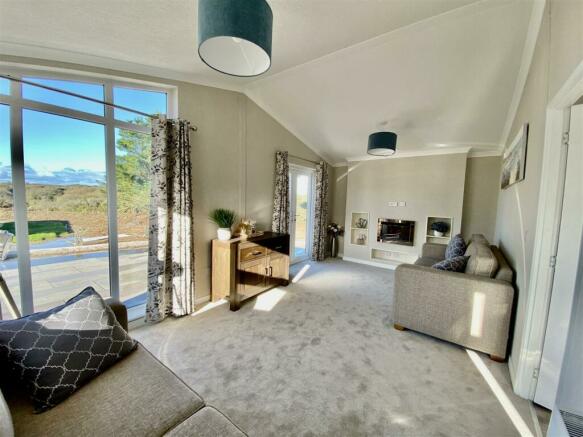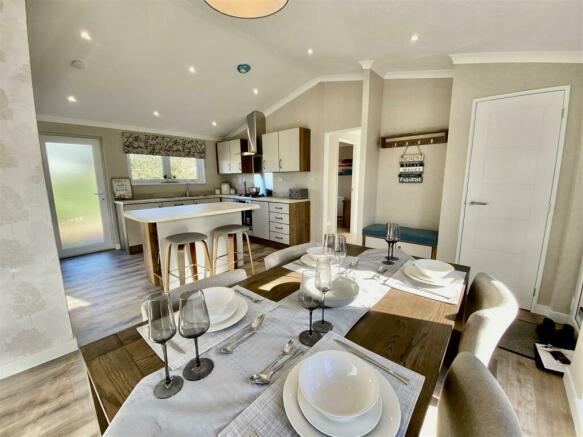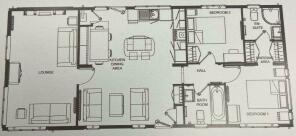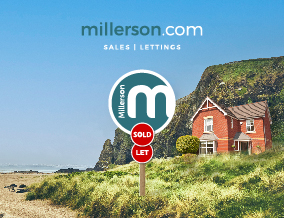
Towednack Road, St. Ives

- PROPERTY TYPE
Detached Bungalow
- BEDROOMS
2
- BATHROOMS
2
- SIZE
800 sq ft
74 sq m
Key features
- Brand New Residential Park Home
- Gated Community
- 2 Bedrooms
- 2 Bathrooms(master ensuite)
- Living Room
- Kitchen Dining Room
- Lawn Garden
- Sun terrace
- Driveway Parking
- Over 45's Only
Description
The Local Area - St Ives has fast become one of the Uk's and Europe premier holiday destinations famed not only for its beautiful beaches and coastlines but also for its maze of cobbled streets packed with a variety of quality restaurants and café bars. St Ives also enjoys a thriving and active community which includes many art and theatre groups and many sporting teams. The town really offers something for everyone. The town is highly regarded for its artist community with many artist living and working in the town and its art is steeped in history notable with the likes of Whistler, Turner Hepworth and Wallis either having worked or lived in the town. The town offers three award winning blue flag beaches. There are local Supermarkets and independent shops to buy your daily needs from or in Carbis bay is Tesco. St Ives is simply the jewel in the Cornish crown and is a stunning place to live.
The Site - This brand new site is located only a short distance away from St Ives town and its three award wining beaches and picturesque harbourside. This gated entrance community is the first of its kind in St Ives. There are 9 homes available that consist of 5 different style and layouts. All offer driveway parking and gardens along with views over the neighbouring countryside towards Rosewall Hill. The A30 is very accessible from the location via The Old Coach Road. The site is exclusive to over 45's only and is pet friendly. There are furnishings packages available.
Entrance - Double glazed front door opening into:
Kitchen Dining Room - 5.74m x 4.01m (18'10 x 13'02) - Laminate flooring Double aspect double glazed windows to either side. Storage cupboards and low level cupboard with a seat above. Radiator. Base level units and drawers incorporating a dishwasher. Rolled edge work surfaces above incorporating a stainless steel sink drainer. 4 ring gas hob with oven grill below and extractor fan above. Eye level units. Central Island creating a breakfast bar area with units below and a wine bottle rack . Cupboard housing the gas boiler. Double glazed door opening onto the side aspect. Door into:
Living Room - 5.54m x 3.05m (18'02 x 10'00 ) - Carpet. Radiator. Double glazed windows to the front and side aspect and patio doors opening onto the sun terrace. Electric fire with recessed shelving to either side.
Returning to the kitchen dining room. Opening leading into the inner hall with a radiator and doors into:
Bedroom - 2.77m x 2.74m (9'01 x 9'00) - Carpet. Radiator. Double glazed window to the side aspect. Fitted wardrobes offering hanging space and shelving and a fitted dressing table.
Master Bedroom - 2.79m x 2.67m (9'02 x 8'09) - Carpet. Radiator. Double aspect double glazed windows to the side and rear aspect. Dressing area with fitted wardrobes and drawers. Door opening into:
Ensuite - 1.83m 1.63m (6'00 5'04) - Vinyl flooring. Dual flush low level W/c. Vanity basin set into a unit with vanity drawers below and tiled splashbacks. Corner shower cubicle with glazed doors and shower above of the mains. Extractor fan. Ladder towel rail.
Bathroom - Vinyl flooring. Dual flush low level W/c. Vanity basin set into a unit with vanity drawers below and a tiled splashback. Panel bath with shower above of the main and a glazed screen to side. Tiled splashbacks and surrounds. Obscure double glazed window to the side aspect.
Outside - To the side of the property is driveway parking with a lawn garden beyond that sweeps around to the rear. The sun terrace to the front is access from the living room.
Site Fees(At Time Of Listing) - £195 per month. Please note that the site fee (also known as pitch fee, or ground rent) is subject to change and reviewed annually. Ground rent can only be increased in line with the CPI.
Tenure - Virtual Freehold. Virtual Freehold means that when buying a park home, you purchase the physical property outright and lease the land it sits on in perpetuity. These properties are not mortgageable.
Brochures
Towednack Road, St. IvesBrochure- COUNCIL TAXA payment made to your local authority in order to pay for local services like schools, libraries, and refuse collection. The amount you pay depends on the value of the property.Read more about council Tax in our glossary page.
- Band: A
- PARKINGDetails of how and where vehicles can be parked, and any associated costs.Read more about parking in our glossary page.
- Yes
- GARDENA property has access to an outdoor space, which could be private or shared.
- Yes
- ACCESSIBILITYHow a property has been adapted to meet the needs of vulnerable or disabled individuals.Read more about accessibility in our glossary page.
- Ask agent
Energy performance certificate - ask agent
Towednack Road, St. Ives
NEAREST STATIONS
Distances are straight line measurements from the centre of the postcode- St. Ives Station1.1 miles
- Carbis Bay Station1.7 miles
- Lelant Saltings Station3.2 miles
About the agent
- A little about us
Our office in Hayle is centrally located within part of the town known as Copperhouse. Hayle itself surrounds a beautiful estuary on the edge of St Ives Bay in West Cornwall. The stunning beaches with miles of golden sands compliment the already beautiful surroundings the town has to offer. The branch covers an area that offers a very diverse range of properties, from land, renovations, small holiday chalets up to large det
Industry affiliations

Notes
Staying secure when looking for property
Ensure you're up to date with our latest advice on how to avoid fraud or scams when looking for property online.
Visit our security centre to find out moreDisclaimer - Property reference 33198756. The information displayed about this property comprises a property advertisement. Rightmove.co.uk makes no warranty as to the accuracy or completeness of the advertisement or any linked or associated information, and Rightmove has no control over the content. This property advertisement does not constitute property particulars. The information is provided and maintained by Millerson, Hayle. Please contact the selling agent or developer directly to obtain any information which may be available under the terms of The Energy Performance of Buildings (Certificates and Inspections) (England and Wales) Regulations 2007 or the Home Report if in relation to a residential property in Scotland.
*This is the average speed from the provider with the fastest broadband package available at this postcode. The average speed displayed is based on the download speeds of at least 50% of customers at peak time (8pm to 10pm). Fibre/cable services at the postcode are subject to availability and may differ between properties within a postcode. Speeds can be affected by a range of technical and environmental factors. The speed at the property may be lower than that listed above. You can check the estimated speed and confirm availability to a property prior to purchasing on the broadband provider's website. Providers may increase charges. The information is provided and maintained by Decision Technologies Limited. **This is indicative only and based on a 2-person household with multiple devices and simultaneous usage. Broadband performance is affected by multiple factors including number of occupants and devices, simultaneous usage, router range etc. For more information speak to your broadband provider.
Map data ©OpenStreetMap contributors.
