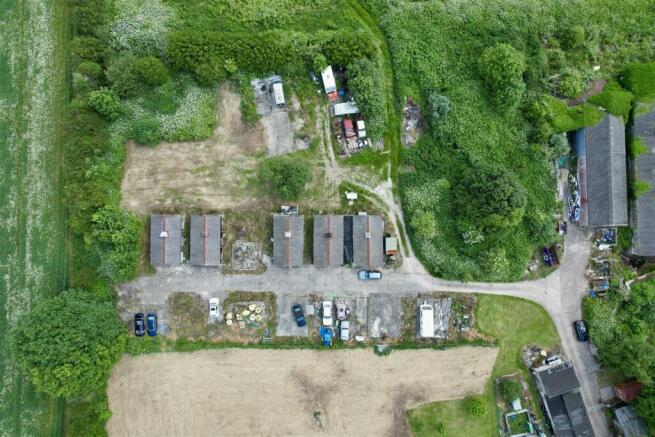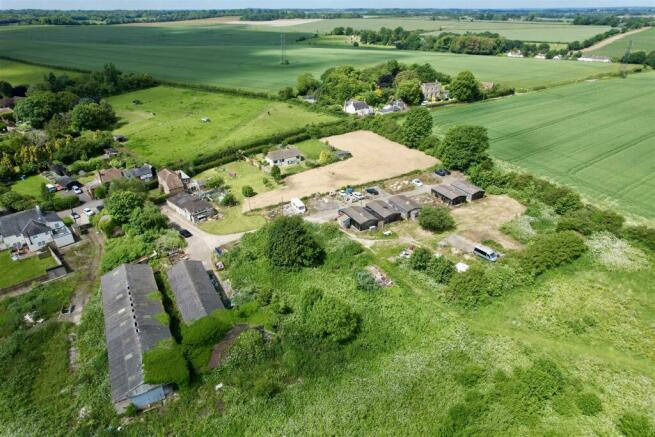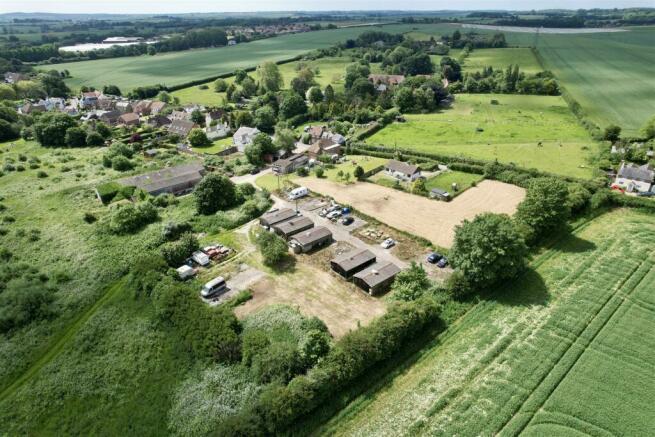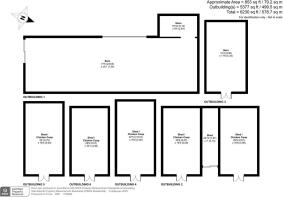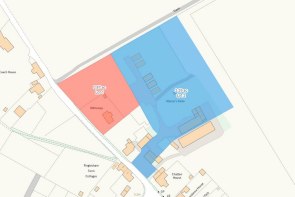
The Street, Finglesham, Deal
- PROPERTY TYPE
Land
- SIZE
6,230 sq ft
579 sq m
Key features
- Sale of Lot 2 (Multi-use farmyard & buildings)
- Rare opportunity to acquire a commercial farmyard
- Situated in the quaint rural village of Finglesham, Deal
- Various commercial buildings
- Huge potential for multi/ alternate uses
- Being sold vacant possession
Description
Agents Notes - Location: What3Words - ///refer.item.finders
Description - Yard & Buildings at Mercer’s Farmyard: Lot 2 – Guide Price £350,000
Situated to the rear of Whiteways is the farmyard, which was previously used for the keeping of livestock and is now used commercially for storage and sympathetic light industrial uses.
There are several buildings situated on the farm to include:
•‘Tyler’ barn constructed of a concrete portal frame, with fibre cement/asbestos sheets to the roof and upper elevations and concrete blockwork to the lower elevations. There is a large sliding steel door to the front of the building and a separate roller shutter door in the northern elevation. The main part of the building measures approximately 24.7m x 7.80m totaling 192.66m2
•5 no ex-poultry houses comprising a timber frame beneath fibre cement/asbestos roofing sheets and timber weatherboard to the elevations. The buildings are all equal in size and measure approximately 9.42m x 5.39m giving a total floor area of 50.77m2.
•Cart lodge situated opposite Mercer’s Farmhouse constructed of a timber frame beneath corrugated tin roofing sheets, timber weatherboarding to the upper elevations sitting upon concrete dwarf walls. To the rear is a lean to clad entirely in corrugated tin sheets. Overall, the building has a footprint of approximately 92m2.
Access to the site is via a concrete roadway leading from The Street, which opens up onto a yard area comprising concrete and consolidated hardcore. Beyond the yard area are areas of grass and scrub.
Overall, the site extends to approximately 0.93 hectares (2.29 acres).
Services - Mains water and electric are connected to Whiteway, and foul drainage is via a septic tank.
The yard benefits from a 3-phase electricity connection and mains water.
Rights Of Way & Easements - The land is sold subject to all existing covenants, wayleaves, easements, and rights of way whether public or private, specifically mentioned or not.
Planning - A Certificate of Lawful Use has been provided for the ex-poultry sheds to be used for light industrial uses. The site lies outside of the settlement boundary but is immediately adjacent and offers scope for redevelopment or a range of alternate uses subject to the necessary consents being obtained. It is also considered that consent could be obtained for a replacement dwelling in place of Whiteway. Interested parties are advised to seek further advice from the local authority regarding any planning queries.
Plan - Please see the plan contained in these particulars. The boundaries on this plan are indicative only and the land will be sold in accordance with the Registered Title. Plans are reproduced from the Ordnance Survey under Licence Number ES025698. The acreages quoted are for guidance purposes only and are given without responsibility. Any intending purchaser should not rely upon the statements or representations as fact and must satisfy themselves by inspection or otherwise as to the area being sold.
Tenure & Possession - Freehold and vacant possession upon completion of the purchase.
Covenants - An overage to be placed over the yard and paddock adjacent to Whiteway to cover any residential or commercial development over and above the existing use, the overage is to be in place for 30 years and the seller will be entitled to receive 30% in any uplift in value.
The Buyer is to erect a suitable fence along any boundaries to the property which are currently unfenced.
The Buyer is to be granted a right to connect to services and receive electricity from the existing supply.
Right of way to maintain the elevation adjacent to the access track of the retained barn.
Mathod Of Sale - The land is to be offered by private treaty as a whole or in two separate lots. The seller reserves the right to take the land to informal tender, formal tender or auction should they so desire.
Brochures
Y&B at Mercers Farm_BROCHURE.pdfBrochureThe Street, Finglesham, Deal
NEAREST STATIONS
Distances are straight line measurements from the centre of the postcode- Sandwich Station2.2 miles
- Deal Station2.7 miles
- Walmer Station3.0 miles
About the agent
Finn's is a partnership of Chartered Surveyors specialising in agricultural management, residential and lettings estate agency and commercial property services.
We offer professional estate agency and property consultancy services that help our clients make the most of their homes, land and property. We are experts in sales and lettings of town, country and village properties throughout East Kent.
Industry affiliations



Notes
Disclaimer - Property reference 33207011. The information displayed about this property comprises a property advertisement. Rightmove.co.uk makes no warranty as to the accuracy or completeness of the advertisement or any linked or associated information, and Rightmove has no control over the content. This property advertisement does not constitute property particulars. The information is provided and maintained by Finn's, Sandwich. Please contact the selling agent or developer directly to obtain any information which may be available under the terms of The Energy Performance of Buildings (Certificates and Inspections) (England and Wales) Regulations 2007 or the Home Report if in relation to a residential property in Scotland.
Auction Fees: The purchase of this property may include associated fees not listed here, as it is to be sold via auction. To find out more about the fees associated with this property please call Finn's, Sandwich on 01304 796781.
*Guide Price: An indication of a seller's minimum expectation at auction and given as a “Guide Price” or a range of “Guide Prices”. This is not necessarily the figure a property will sell for and is subject to change prior to the auction.
Reserve Price: Each auction property will be subject to a “Reserve Price” below which the property cannot be sold at auction. Normally the “Reserve Price” will be set within the range of “Guide Prices” or no more than 10% above a single “Guide Price.”
Map data ©OpenStreetMap contributors.
