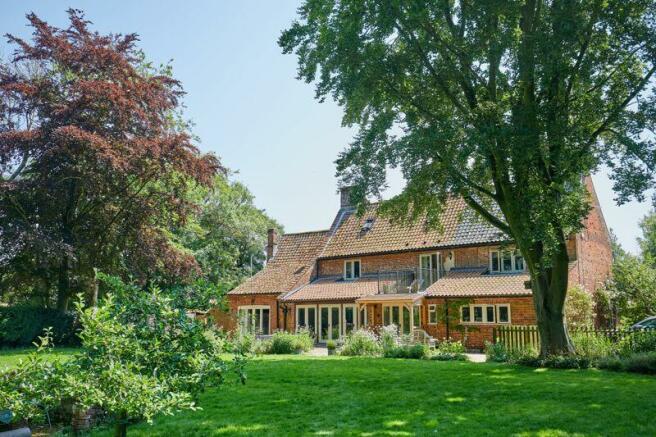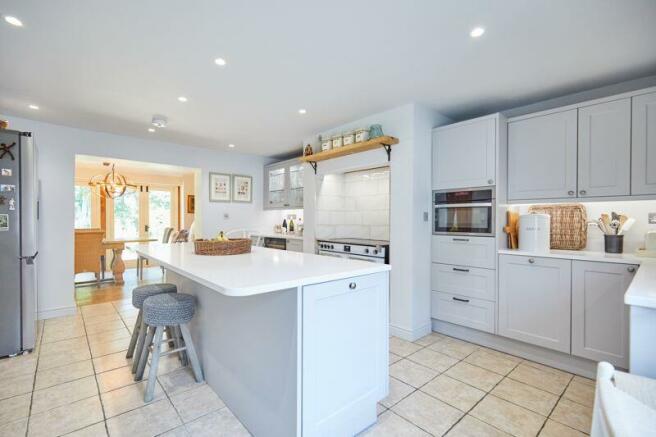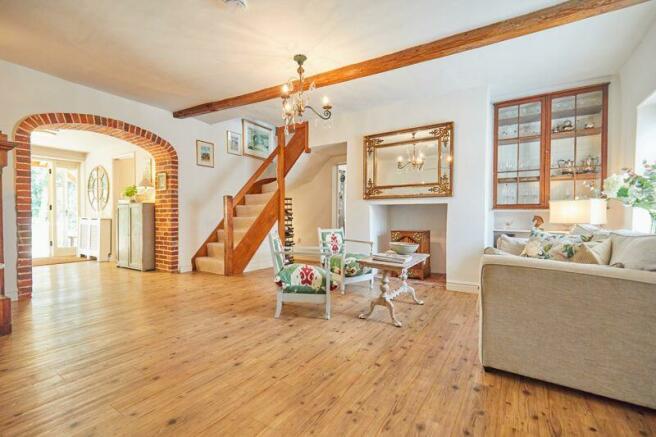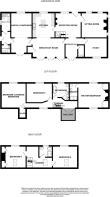Holt Road, North Elmham
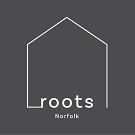
Letting details
- Let available date:
- 30/09/2024
- Deposit:
- £2,900A deposit provides security for a landlord against damage, or unpaid rent by a tenant.Read more about deposit in our glossary page.
- Min. Tenancy:
- Ask agent How long the landlord offers to let the property for.Read more about tenancy length in our glossary page.
- Let type:
- Long term
- Furnish type:
- Furnished or unfurnished, landlord is flexible
- Council Tax:
- Ask agent
- PROPERTY TYPE
Detached
- BEDROOMS
5
- BATHROOMS
4
- SIZE
Ask agent
Key features
- Five Bedroom Detached House (Including One Bedroom Self Contained Annexe)
- Set In Approximately an Acre with Stunning Rural Views
- Spacious Accommodation Over Three Floors
- Private Driveway with Gated Entrance
- Pets Welcome
- Oil Central Heating
- Available To View Now
- Available Furnished or Part Furnished.
Description
On approach you are welcomed with timber gates and private driveway.
The ground floor accommodation briefly comprises of a light and spacious entrance hallway leading to the kitchen, breakfast room, dining room and sitting room.
The property benefits from having a self contained Annexe.
On the ground floor there is access to the open plan lounge diner, separate kitchen and shower room for the annexe or this can form part of the main house.
Upstairs there are three bedrooms on the first floor, en-suite to master, a double bedroom and a third double bedroom which can be closed off to form the separate area of the annexe, with its own stair case, or led from the hallway. There is also a family bathroom.
On the second floor there are two further double bedrooms and a shower room.
Outside is a gardeners retreat which consists of far reaching views across the fields, a stream along the northern boundary, neatly maintained lawns and timber bridge.
This property must be viewed to be appreciated and is available to view now.
Kitchen
17' 4'' x 14' 5'' (5.28m x 4.39m)
Breakfast Room
20' 8'' x 10' 0'' (6.29m x 3.05m)
Reception Room
17' 0'' x 15' 8'' (5.18m x 4.77m)
Sitting Room
18' 0'' x 15' 8'' (5.48m x 4.77m)
Entrance Hallway
Cloakroom
Study
14' 5'' x 10' 2'' (4.39m x 3.10m)
Open Plan Living Room and Dining Area (Annexe)
23' 7'' x 15' 8'' (7.18m x 4.77m)
Kitchen (Annexe)
Shower Room (Annexe)
First Floor Landing
Master Bedroom
17' 2'' x 15' 7'' (5.23m x 4.75m)
En-Suite
12' 1'' x 4' 9'' (3.68m x 1.45m)
Bedroom Two
15' 8'' x 12' 5'' (4.77m x 3.78m)
Bedroom Three
14' 9'' x 12' 1'' (4.49m x 3.68m)
Family Bathroom
10' 0'' x 9' 10'' (3.05m x 2.99m)
Second Floor Landing
Bedroom Four
18' 0'' x 13' 9'' (5.48m x 4.19m)
Bedroom Five
13' 3'' x 12' 5'' (4.04m x 3.78m)
Shower Room
8' 2'' x 6' 6'' (2.49m x 1.98m)
Brochures
Full Details- COUNCIL TAXA payment made to your local authority in order to pay for local services like schools, libraries, and refuse collection. The amount you pay depends on the value of the property.Read more about council Tax in our glossary page.
- Band: F
- PARKINGDetails of how and where vehicles can be parked, and any associated costs.Read more about parking in our glossary page.
- Yes
- GARDENA property has access to an outdoor space, which could be private or shared.
- Yes
- ACCESSIBILITYHow a property has been adapted to meet the needs of vulnerable or disabled individuals.Read more about accessibility in our glossary page.
- Ask agent
Energy performance certificate - ask agent
Holt Road, North Elmham
NEAREST STATIONS
Distances are straight line measurements from the centre of the postcode- Wymondham Station14.9 miles
About the agent
Norfolk Roots are an independent Norfolk based estate agent providing Residential Sales, Residential Lettings and the management of Houses of Multiple Occupancy Let. Launched in 2006, from our first day of trading we have been forward thinking in our approach to the property industry and property operations. The team at Norfolk Roots Estate Agency have been carefully selected by the directors. Recruitment is based on previous experience and an individual’s ambition within the industry but we
Notes
Staying secure when looking for property
Ensure you're up to date with our latest advice on how to avoid fraud or scams when looking for property online.
Visit our security centre to find out moreDisclaimer - Property reference 11921340. The information displayed about this property comprises a property advertisement. Rightmove.co.uk makes no warranty as to the accuracy or completeness of the advertisement or any linked or associated information, and Rightmove has no control over the content. This property advertisement does not constitute property particulars. The information is provided and maintained by Norfolk Roots, Fakenham. Please contact the selling agent or developer directly to obtain any information which may be available under the terms of The Energy Performance of Buildings (Certificates and Inspections) (England and Wales) Regulations 2007 or the Home Report if in relation to a residential property in Scotland.
*This is the average speed from the provider with the fastest broadband package available at this postcode. The average speed displayed is based on the download speeds of at least 50% of customers at peak time (8pm to 10pm). Fibre/cable services at the postcode are subject to availability and may differ between properties within a postcode. Speeds can be affected by a range of technical and environmental factors. The speed at the property may be lower than that listed above. You can check the estimated speed and confirm availability to a property prior to purchasing on the broadband provider's website. Providers may increase charges. The information is provided and maintained by Decision Technologies Limited. **This is indicative only and based on a 2-person household with multiple devices and simultaneous usage. Broadband performance is affected by multiple factors including number of occupants and devices, simultaneous usage, router range etc. For more information speak to your broadband provider.
Map data ©OpenStreetMap contributors.
