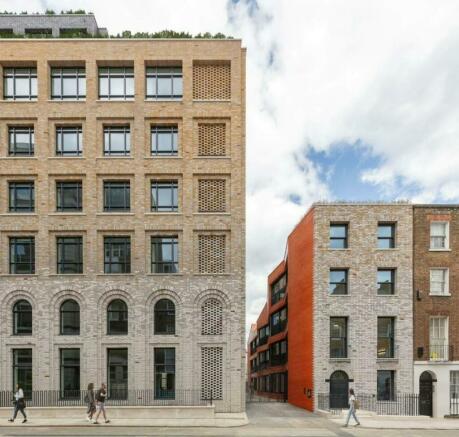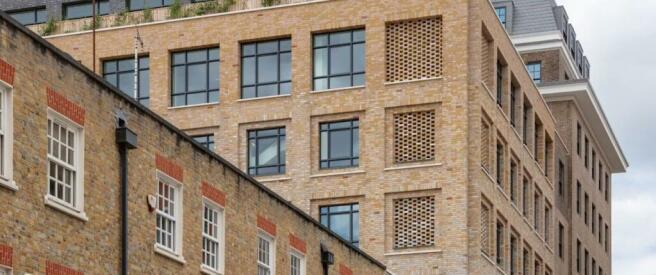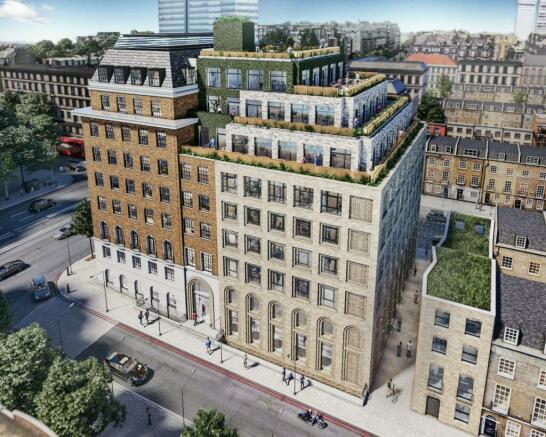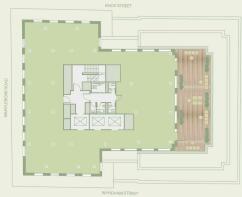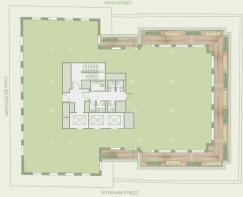Marylebone Place, 1 Wyndham Street, London, W1H 1EF
- SIZE AVAILABLE
8,277-77,206 sq ft
769-7,173 sq m
- SECTOR
Office to lease
Lease details
- Lease available date:
- Ask agent
Key features
- Dual entrance at Marylebone Road and Wyndham Street
- Separate self contained Mews building
- Communal 9th floor roof terrace –2,045 sq ft
- 3 private roof terraces (6th, 7th& 8th)
- Energy efficient ventilation, cooling & heating
- Targeting BREEAM “Excellent”
- Best in class end of trip facilities
- 17 showers, 145 cycle spaces & 141 lockers
- 15 E-bike charge points
Description
Designed by Fletcher Priest Architects, Marylebone Place will see the redevelopment and extensive refurbishment of the building to deliver 77,000 sq ft of best in class Grade A office space. The new design introduces extensive terracing with urban greening with a new mews building.
Location
The scheme has dual entrances on Marylebone Road and Wyndham Street. The building is located in the heart of Marylebone close to the green space of Regent's Park, extensive retail amenities and some of London's finest restaurants.
Brochures
Marylebone Place, 1 Wyndham Street, London, W1H 1EF
NEAREST STATIONS
Distances are straight line measurements from the centre of the postcode- Marylebone Station0.1 miles
- Edgware Road (Circle, District, Hammersmith & City) Station0.3 miles
- Baker Street Station0.3 miles
Notes
Disclaimer - Property reference 81431-2. The information displayed about this property comprises a property advertisement. Rightmove.co.uk makes no warranty as to the accuracy or completeness of the advertisement or any linked or associated information, and Rightmove has no control over the content. This property advertisement does not constitute property particulars. The information is provided and maintained by Savills, West End Offices. Please contact the selling agent or developer directly to obtain any information which may be available under the terms of The Energy Performance of Buildings (Certificates and Inspections) (England and Wales) Regulations 2007 or the Home Report if in relation to a residential property in Scotland.
Map data ©OpenStreetMap contributors.
