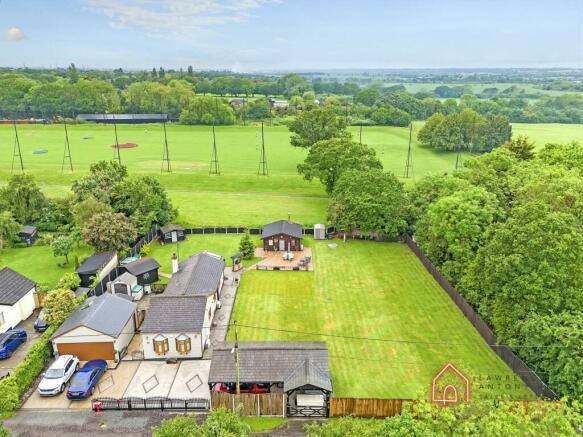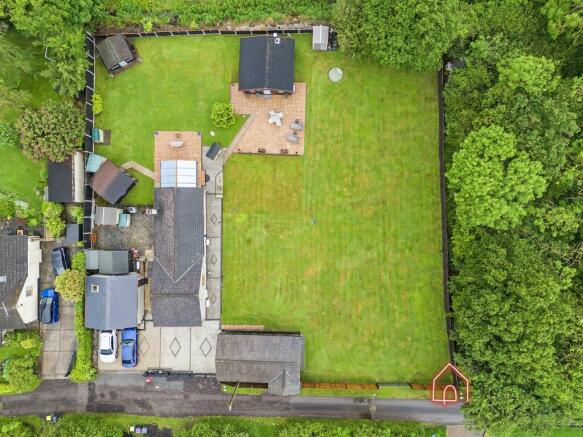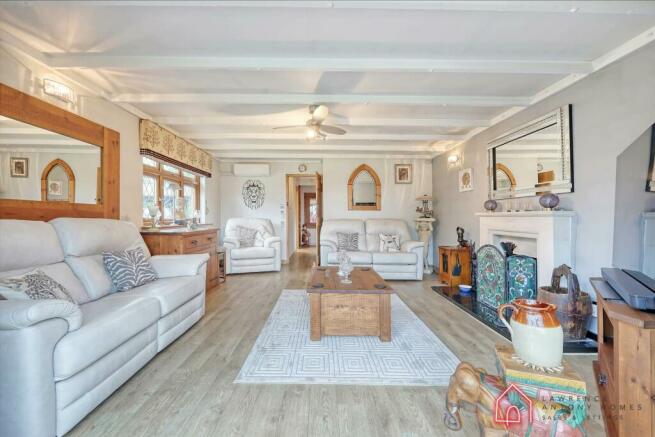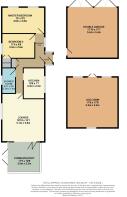Wellington Road, Hullbridge

- PROPERTY TYPE
Detached Bungalow
- BEDROOMS
2
- BATHROOMS
1
- SIZE
1,475 sq ft
137 sq m
- TENUREDescribes how you own a property. There are different types of tenure - freehold, leasehold, and commonhold.Read more about tenure in our glossary page.
Freehold
Key features
- 133 X 96 PLOT
- DETACHED BUNGALOW WITH OUTBUILDINGS
- RURAL LOCATION
- CONSERVATORY
- DOUBLE GARAGE
- LOG CABIN
- HEATED SWIMMING POOL
- BACKING GOLF DRIVING RANGE
- 2 BEDROOMS
Description
ACCOMMODATION:
Entrance Porch: Approached via part double glazed entrance door, tiled floor, double glazed lead light windows to both sides, part opaque double glazed lead light entrance door leading to:
Entrance Hall: radiator with attractive cover, double glazed diamond lead light window to the side, wood effect flooring, fitted storage cupboard, loft access, doors leading to:
Bedroom One 15` 0`` x 9` 3`` (4.57m x 2.82m): Two double glazed diamond lead light oriel bay windows to the front, radiators under both windows with attractive covers, fitted wardrobe with mirrored sliding doors, loft access, wall mounted air conditioning unit.
Bedroom Two 11` 6`` x 8` 8`` (3.50m x 2.64m): Double glazed diamond lead light window to the side, radiator with attractive cover, fitted wardrobe with mirrored sliding doors, walk in storage cupboard.
Shower Room 8` 11`` x 4` 6`` (2.72m x 1.37m): Modern white suite comprising of shower cubicle with fixed screen with rainfall style shower and additional hand held shower, vanity wash hand basin with mixer tap and low level w.c. Chrome heated towel rail, spotlighting, chrome heated towel rail, tiled walls and flooring, opaque double glazed diamond lead light window to the side.
Kitchen: 10` 8`` x 7` 1`` (3.25m x 2.16m): Fitted with range of base and eye level cupboards, wood block worktop surfaces incorporating butler sink with mixer tap, fitted range cooker with extractor hood above, space for further domestic appliances, tiled walls, spotlighting, tiled floor, double glazed diamond lead light window to the side.
Lounge 16` 10`` x 15` 1`` (5.13m x 4.59m):
Wood effect flooring, painted beamed ceiling, double glazed lead light window to the side, log burner with granite style hearth and wooden mantle above, radiator with attractive cover, bi-fold double glazed doors with inset blinds leading to:
Conservatory 11` 5`` x 10` 8`` (3.48m x 3.25m): Double glazed windows to three aspects, matching double doors to the side aspect leading onto gardens, radiator with attractive cover.
Double Garage 17` 10`` x 17` 7`` (5.43m x 5.36m: Currently utilised for catering. Approached via door at the side, two sets of double doors leading to front drive, fixed base and eye level cupboards, stainless steel worktops, double drainer single sink unit with mixer tap, fitted single oven, power and light.
Log Cabin 17` 9`` x 17` 9`` (5.41m x 5.41m): Fitted bar, pool table which converts to dining table (available under separate negotiation), window to the rear and two windows to the front aspect, glazed double doors to the front.
Gardens: The plot measures 133` x 96`, to the front of the property is a driveway providing parking for several cars and offering access to a 3-4 vehicle carport, the remainder of the gardens are predominately laid to lawn and further offers a side patio, two plastic sheds, summer house which is currently used as an office, further summer house with power and light. To the rear of the garden is another summer house, a decking area surrounds the rear conservatory, cold water taps are provided to either side of the property is exterior lighting. To the side of the log cabin is an adjoining toilet and changing room .
Notice
Please note we have not tested any apparatus, fixtures, fittings, or services. Interested parties must undertake their own investigation into the working order of these items. All measurements are approximate and photographs provided for guidance only.
Brochures
Web Details- COUNCIL TAXA payment made to your local authority in order to pay for local services like schools, libraries, and refuse collection. The amount you pay depends on the value of the property.Read more about council Tax in our glossary page.
- Band: D
- PARKINGDetails of how and where vehicles can be parked, and any associated costs.Read more about parking in our glossary page.
- Garage,Off street
- GARDENA property has access to an outdoor space, which could be private or shared.
- Yes
- ACCESSIBILITYHow a property has been adapted to meet the needs of vulnerable or disabled individuals.Read more about accessibility in our glossary page.
- Ask agent
Wellington Road, Hullbridge
NEAREST STATIONS
Distances are straight line measurements from the centre of the postcode- Rayleigh Station1.8 miles
- Battlesbridge Station2.1 miles
- Hockley Station2.2 miles
About the agent
Robert Michael Estate Agents is an independent family run firm. Having been established since 1984 our experience allows us to provide you with the very best personal service whether buying, selling or renting.
Robert Michael is a family run independent Estate Agent which combines the latest technology with a good old fashioned friendly and professional service.
The directors live within the Thundersley area and with the rest of the team boast a combined 50 years experience within
Industry affiliations

Notes
Staying secure when looking for property
Ensure you're up to date with our latest advice on how to avoid fraud or scams when looking for property online.
Visit our security centre to find out moreDisclaimer - Property reference 1459_ROBM. The information displayed about this property comprises a property advertisement. Rightmove.co.uk makes no warranty as to the accuracy or completeness of the advertisement or any linked or associated information, and Rightmove has no control over the content. This property advertisement does not constitute property particulars. The information is provided and maintained by Robert Michael, Thundersley. Please contact the selling agent or developer directly to obtain any information which may be available under the terms of The Energy Performance of Buildings (Certificates and Inspections) (England and Wales) Regulations 2007 or the Home Report if in relation to a residential property in Scotland.
*This is the average speed from the provider with the fastest broadband package available at this postcode. The average speed displayed is based on the download speeds of at least 50% of customers at peak time (8pm to 10pm). Fibre/cable services at the postcode are subject to availability and may differ between properties within a postcode. Speeds can be affected by a range of technical and environmental factors. The speed at the property may be lower than that listed above. You can check the estimated speed and confirm availability to a property prior to purchasing on the broadband provider's website. Providers may increase charges. The information is provided and maintained by Decision Technologies Limited. **This is indicative only and based on a 2-person household with multiple devices and simultaneous usage. Broadband performance is affected by multiple factors including number of occupants and devices, simultaneous usage, router range etc. For more information speak to your broadband provider.
Map data ©OpenStreetMap contributors.




