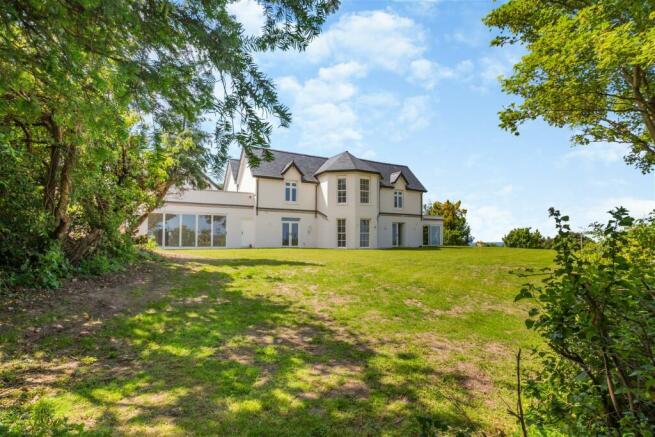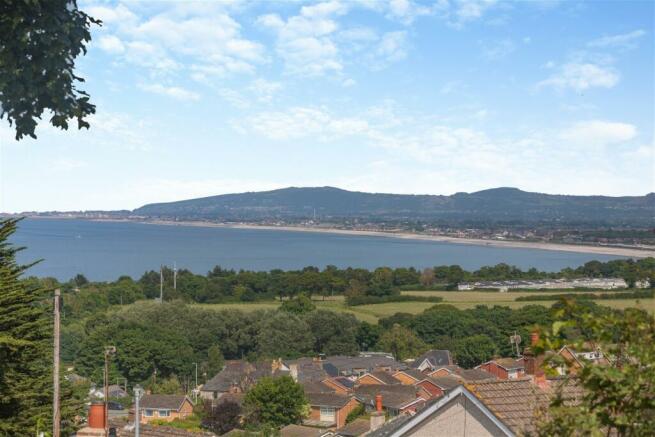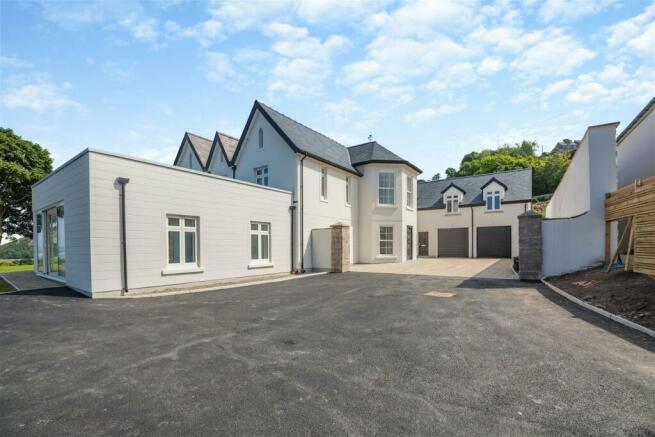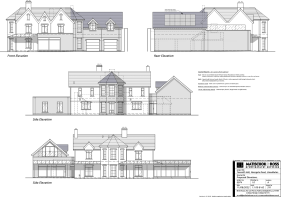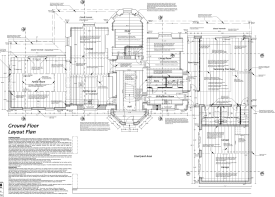
Tanrallt Hall

- PROPERTY TYPE
Detached
- BEDROOMS
5
- BATHROOMS
4
- SIZE
Ask agent
- TENUREDescribes how you own a property. There are different types of tenure - freehold, leasehold, and commonhold.Read more about tenure in our glossary page.
Ask agent
Key features
- Gated entrance with 150 meter private driveway
- Outstanding sea views from an elevated position
- Four bedroom suites with additional annex
- Impressive master bedroom suite
- Option to select kitchen, flooring and light fittings spec. (Time dependant)
- Double garage
- Air source heat pump and solar panels
- Potential for indoor swimming pool or swim spa
Description
AGENT CODE - EM001
Tanrallt Hall is a substantial coastal home, that is in the final stages of a complete renovation. The four bedroom hall (with additional annex) sits in an elevated position with panoramic sea views.
The Property
Tanrallt Hall sits proudly within an enclosed and private plot with superb coastal views towards the Irish Sea. Thought to have been originally constructed in the late 19th century, the property has previously had a multitude of uses.
The property has been recently purchased with a major scheme of renovation works currently underway. This is an extremely rare opportunity to acquire and influence the renovation of this period residence.
The Accommodation
The proposed accommodation comprises a welcoming entrance hall, flowing into a grand lobby hallway which in turn provides access into each wing of the residence as well as hosting the staircase to the first floor. To the eastern wing, is a fabulous breakfast kitchen with adjoining dining area and spacious family room. To the western aspect of the hallway is a further reception room, study which also hosts the staircase leading to the cellar and utility room which in turn leads into a large orangery. There is a further option to convert the orangery into an indoor swimming pool, subject to further negotiation with the developer or alternatively a granny annex subject to the relevant planning approvals. The orangery also hosts a plant room and downstairs wet room.
To the first floor, the stairs rise to a wonderful wrap around landing providing access to four wonderfully sized bedrooms, with all four benefiting from en suites and the principal bedroom also containing a dressing room. Finally, there is a staircase located directly off the orangery which will rise into a further room which would be well suited as a gymnasium or games room and will also have access to a balcony area which will benefit from some of the best views from the property.
Externally, the property benefit from double garages with internal access directly into the property.
Gardens and Grounds
The property is approached up a 150m long private driveway, which is accessed directly off Tan-Yr-Alt Road. The driveway will lead to the main parking area, providing direct access to the double garages. There is an enclosed paved courtyard accessed directly from the drive. In terms of gardens, the property itself is located within the heart of the plot and will have wrap around gardens laid to grass with shrubs and hedging, enjoying coastal views. A glass canopy wraps the east elevation with original stone slab paved areas.
The property is set within an established residential area of the popular seaside village of Llanddulas, Conwy.
Llanddulas is particularly well stocked, with the village hosting a local post office, multiple eateries and public houses all within a short distance. With the nearby market town of Abergele and coastal town of Colwyn Bay providing a more comprehensive offering.
The local area provides a plethora of recreational activities, with many of North Wales’s famous beaches within a short distance, providing miles of uninterrupted coastline to explore. The area is also well stocked for sporting activities, with numerous golf courses within the local area. Furthermore, Eirias park is located within 4 miles which hosts numerous sporting and entertainment events, with the popular Venue Cymru also located within 10 miles.
On the education front, Llanddulas has a local primary school, with more located within the surrounding towns and villages. Secondary education facilities are also in abundance with numerous public and private educational facilities within the locality, including the renowned Rydal Penrhos private school, which is within 5 miles.
Tanrallt Hall is also superbly located for commuting, with accessto the A55 North Wales Expressway within half a mile providing excellent access both east and westbound, with direct access to the commercial centres of the northwest. There are also numerous train stations within a short distance, with direct links to Chester, which providing direct access to London Euston within 2.5 hours.
Fixtures and Fittings
Construction specification notes can be acquired via the selling agents
Plumbing, heating and electrical
• White electrical spotlights and switches to ground floor, cellar and first floor
• Freeview/Sky & TV sockets
• Air source heat pump with pressurised hot water cylinders
• App based heating control
• Underfloor heating to ground floor
• Column radiators to first floor
• Panel radiators to cellar
Kitchens
• Bespoke high-quality UK made wood painted cabinets with centre island
• Granite worktops
• Electric range cooker
• AEG Built-in Combi Quick stainless-steel microwave/oven
• AEG built-in integrated dishwasher
• AEG built-in stainless steel canopy extraction hood
• AEG built-in column cabinet fridge
• AEG built-in column cabinet freezer
• AEG built-in integrated wine cooler
• Franke one and a half bowl undermounted sink
Utility room
• Bespoke high-quality UK made wood painted cabinets
• High-quality contemporary worktops
• Stainless steel drainer sink unit
• Plumbing and space for laundry appliances
Bath and shower rooms
• Modern contemporary bathrooms featuring quality sanitaryware
• Modern high-quality porcelain tiling
• Brushed chrome downlighters
• Vanity sink units
Internal finishes
• White painted hardwood staircase with painted steel spindles
• 4 panel painted timber internal doors
• Floor finishes Herringbone LVT to all ground floors
• 1200mm high surface design slab to walls and full height to shower areas in bathroom and ensuites
• Carpeting to hallways and bedrooms
Externals
• Lawned gardens with patios & external lighting to veranda and patio
• Electric car charging points
• Tarmac driveways
• Block paved permeable parking areas
• Outside tap
• Electric gates
• Lighting to driveway
Services
The property is serviced by mains electricity, water and drainage.
The estimated fastest download speed currently achievable for the property postcode area is around 49 Mbps (data taken from checker.ofcom.org.uk on 17/04/2023). Actual service availability at the property or speeds received may be different. None of the services, appliances, heating installations, broadband, plumbing or electrical systems have been tested by the selling agents.
Tenure
The property is to be sold freehold with no onward chain.
Local Authority
Conwy County Council
Council Tax Banding G
Public Rights of Way, Wayleaves and Easements
The property is sold subject to all rights of way, wayleaves and easements whether or not they are defined in this brochure.
Plans and Boundaries
The plans within these particulars are based on Ordnance Survey data and provided for reference only. They are believed to be correct but accuracy is not guaranteed. The purchaser shall be deemed to have full knowledge of all boundaries and the extent of ownership. Neither the vendor nor the vendor's agents will be responsible for defining the boundaries or the ownership thereof.
- COUNCIL TAXA payment made to your local authority in order to pay for local services like schools, libraries, and refuse collection. The amount you pay depends on the value of the property.Read more about council Tax in our glossary page.
- Band: G
- PARKINGDetails of how and where vehicles can be parked, and any associated costs.Read more about parking in our glossary page.
- Garage
- GARDENA property has access to an outdoor space, which could be private or shared.
- Yes
- ACCESSIBILITYHow a property has been adapted to meet the needs of vulnerable or disabled individuals.Read more about accessibility in our glossary page.
- Ask agent
Energy performance certificate - ask agent
Tanrallt Hall
NEAREST STATIONS
Distances are straight line measurements from the centre of the postcode- Abergele & Pensarn Station2.8 miles
- Colwyn Bay Station3.2 miles
About the agent
Signature Property Partners is a luxury estate agency brand showcasing some of the finest homes in the UK. We recognise the importance of delivering a first class service which leads to outstanding results. Our agents are highly skilled experts with a wealth of knowledge and specialise in the marketing and sale of luxury homes.
Notes
Staying secure when looking for property
Ensure you're up to date with our latest advice on how to avoid fraud or scams when looking for property online.
Visit our security centre to find out moreDisclaimer - Property reference S990104. The information displayed about this property comprises a property advertisement. Rightmove.co.uk makes no warranty as to the accuracy or completeness of the advertisement or any linked or associated information, and Rightmove has no control over the content. This property advertisement does not constitute property particulars. The information is provided and maintained by Signature Property Partners, Nationwide. Please contact the selling agent or developer directly to obtain any information which may be available under the terms of The Energy Performance of Buildings (Certificates and Inspections) (England and Wales) Regulations 2007 or the Home Report if in relation to a residential property in Scotland.
*This is the average speed from the provider with the fastest broadband package available at this postcode. The average speed displayed is based on the download speeds of at least 50% of customers at peak time (8pm to 10pm). Fibre/cable services at the postcode are subject to availability and may differ between properties within a postcode. Speeds can be affected by a range of technical and environmental factors. The speed at the property may be lower than that listed above. You can check the estimated speed and confirm availability to a property prior to purchasing on the broadband provider's website. Providers may increase charges. The information is provided and maintained by Decision Technologies Limited. **This is indicative only and based on a 2-person household with multiple devices and simultaneous usage. Broadband performance is affected by multiple factors including number of occupants and devices, simultaneous usage, router range etc. For more information speak to your broadband provider.
Map data ©OpenStreetMap contributors.
