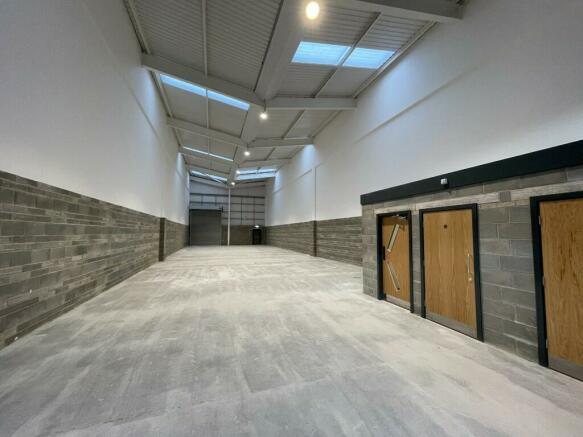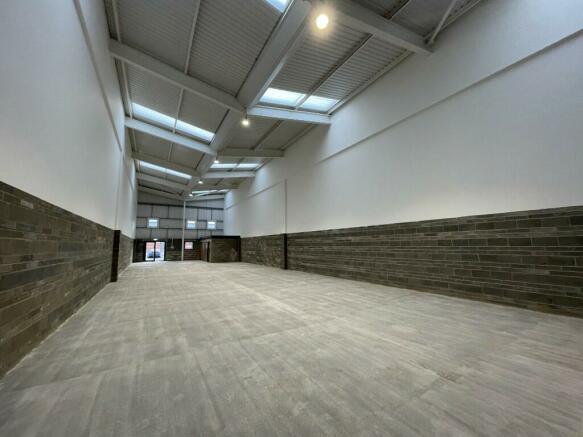Units A & B, Tees House, Mandale Park, Belmont Industrial Estate, Durham, DH1
- SIZE AVAILABLE
3,326-6,684 sq ft
309-621 sq m
- SECTOR
Light industrial facility to lease
Lease details
- Lease available date:
- Ask agent
Key features
- High Quality Industrial Unit of 3,326 sq ft to 6,684 sq ft
- Well Positioned on Durham's Most Established Industrial Estate
- Strategically Located close to Junction 62 of the A1(M)
- Units Can be Let Individually or Combined to Satisfy a Larger Requirement
- Large Electric Roller Shutter Door & Glazed Aluminium Personnel Entrance
- Enclosed Rear Yards
- Eaves Height Approximately 7m
- WC & Kitchen Facilities
- Rent from £26,608 pax
Description
Belmont Industrial Estate and boasts an excellent location less than one mile from Junction 62 of the A1(M) via the A690. The estate is conveniently positioned 15 miles south of Newcastle upon Tyne and 9 miles southwest of Sunderland. Additionally, a 'Park & Ride' car park is available nearby on the A690.
The estate is strategically placed for easy access to the region's major airports in Newcastle and Durham Tees Valley, as well as the east coast's rail line station at Durham, which provides regular services to London Kings Cross.
Surrounding occupiers include Vertu Motors (BMW/Mini), Pulman Skoda, DPD, Howdens, Rexel, SAS Autoparts, Durham University, Clive Owen LLP, and the Durham & Darlington Fire Service (HQ).
DESCRIPTION
Tees House comprises a block of industrial units of steel portal frame construction, with brick and block elevations, and a composite cladding external envelope.
Access is gained either through the double-glazed aluminium personnel entrances to the front or, for loading purposes, via the electric roller shutter doors at the rear.
Units A & B are currently arranged as two separate units, and could be re-let as such, or combined to provide a double unit of approximately 620.94 sq m (6,684 sq ft)
Each unit benefits from:
- Solid concrete floors
- An amenity block with two accessible WC's and kitchen facilities
- LED lighting throughout
- Double glazed windows at first floor level
- An eaves height of c. 7m
- 3-phase power
- Enclosed yard to the rear
- Car parking to the front
- 24 hour CCTV
ACCOMMODATION
Unit A
Ground Floor Warehouse - 311.96 sq m (3,358 sq ft)
Unit B
Ground Floor Warehouse - 308.99 sq m (3,326 sq ft)
TOTAL - 620.94 sq m (6,684 sq ft)
Given the height of the units, there is potential to increase the floor area, as others on the estate have done, by installing a mezzanine (more details available on enquiry).
TERMS
Available by way of new effectively full repairing and insuring leases at a Rent of £8.00 psf per annum exclusive, with 5 yearly upward only rent reviews.
BUSINESS RATES
Unit A
Rateable Value (Effective 1st April 2023): £16,750
Estimated Rates Payable (24/25): £8,358.25
Unit B
Rateable Value (Effective 1st April 2023): £16,750
Estimated Rates Payable (24/25): £8,358.25
Our estimates are calculated by applying the appropriate Business Rate Multiplier to the Rateable Value. It is important that interested parties confirm the actual rates payable with the Local Authority.
ENERGY PERFORMANCE
EPC rating 30 B
VAT
All rents, premiums and purchase prices quoted herein are exclusive of VAT. All offers are to be made to Graham S Hall upon this basis and where silent, offers will be deemed net of VAT.
LEGAL COSTS
Each party to be responsible for their own costs incurred in this transaction.
ANTI-MONEY LAUNDERING REGULATIONS
In accordance with anti-money laundering regulations, two forms of identification and confirmation of the source of funding will be required from the purchaser / tenant.
VIEWING & FURTHER INFORMATION
For general enquiries and viewing arrangements please contact Graham S Hall Chartered Surveyors.
Brochures
Units A & B, Tees House, Mandale Park, Belmont Industrial Estate, Durham, DH1
NEAREST STATIONS
Distances are straight line measurements from the centre of the postcode- Durham Station2.1 miles
- Chester-le-Street Station4.8 miles
About Graham S Hall Chartered Surveyors, Durham
Graham S Hall Chartered Surveyors, The Old Powerhouse at Garden Cottage, Southill Hall, Plawsworth, Durham, DH3 4EQ

Notes
Disclaimer - Property reference GSH545. The information displayed about this property comprises a property advertisement. Rightmove.co.uk makes no warranty as to the accuracy or completeness of the advertisement or any linked or associated information, and Rightmove has no control over the content. This property advertisement does not constitute property particulars. The information is provided and maintained by Graham S Hall Chartered Surveyors, Durham. Please contact the selling agent or developer directly to obtain any information which may be available under the terms of The Energy Performance of Buildings (Certificates and Inspections) (England and Wales) Regulations 2007 or the Home Report if in relation to a residential property in Scotland.
Map data ©OpenStreetMap contributors.



