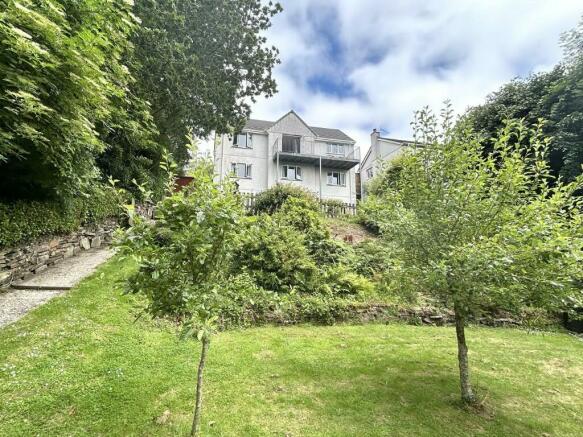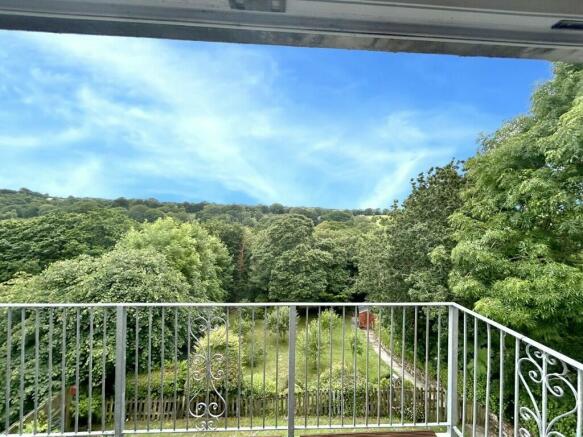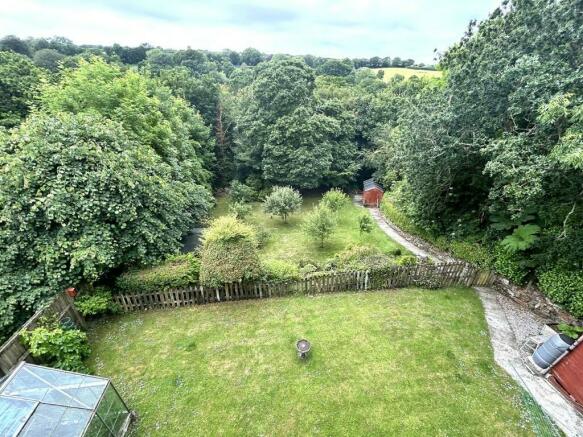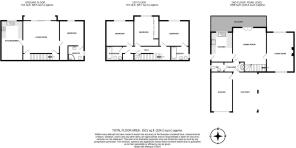Gwealhellis Warren, Helston, Cornwall, TR13

- PROPERTY TYPE
Detached
- BEDROOMS
4
- BATHROOMS
3
- SIZE
Ask agent
- TENUREDescribes how you own a property. There are different types of tenure - freehold, leasehold, and commonhold.Read more about tenure in our glossary page.
Freehold
Key features
- DETACHED PROPERTY
- GENEROUS & VERSATILE ACCOMMODATION
- LOVELY GROUNDS & GARDENS ENJOYING RURAL VIEWS
- GARAGE & PARKING
Description
The accommodation, in brief, provides an entrance hallway, cloakroom, dining room with French doors leading out on to the balcony enjoying the lovely aspect, fitted kitchen and a lounge. On the first floor there are three bedrooms, the master of which is en suite, and a bathroom whilst on the ground floor there is a family annexe which includes a double bedroom with en suite, lounge and kitchen/diner.
Gwealhellis is a highly regarded area on the western edge of Helston. The property is particularly well suited for local schooling including the well regarded primary school at Parc Eglos and Helston Community College with its sixth form college.
Helston is regarded as the gateway to the Lizard Peninsula with its stunning feature coves, beaches and clifftop walks. The bustling market town provides facilities which include national stores, cinema, health centres, restaurants and there is a leisure centre with indoor heated pool.The property is particularly well sited for the Cober Valley with its beautiful riverside walks leading to the amenity area at the bottom of the town with its boating lake. This leads onwards to the Penrose Estate where walks can be enjoyed alongside Cornwall's largest natural freshwater lake and on to the sea.
THE ACCOMMODATION COMPRISES (DIMENSIONS APPROX)
Half glazed door to -
ENTRANCE PORCH
With engineered oak flooring, coat hanging space and large storage cupboard housing the immersion heater. Door to -
CLOAKROOM
With wash handbasin set into a vanity unit with tiled splashback and mirror over , close coupled W.C., window to the side aspect and tiling to the floor. Extractor.
DINING ROOM
4.7m x 4.65m (15'5" x 15'3")
A lovely space with glazed doors out on to the balcony seating area and a fabulous view over the garden, across the woods to fields in the distance. Engineered oak flooring, window to the rear aspect. Door to the -
KITCHEN
4m x 3.59m (13'1" x 11'9" )
Comprising wood effect kitchen with granite effect worktops that incorporate a sink drainer unit with mixer tap, a mix of base and drawer units under, wall units over, attractive tiled splashbacks, spaces are provided for a Range cooker, fridge/freezer and dishwasher. Stainless steel chimney style hood over cooker space. There is a breakfast bar seating arrangement and windows to the front aspect, again enjoying the superb rural outlook. Service door to side aspect. The
room is lit by a series of downlighters.
From the dining area, half glazed French doors lead to -
LOUNGE
5.56m x 3.86m (18'2" x 12'7" )
With windows to the front and rear aspect, the latter of which enjoys a super view down across the garden, over the top of trees, to open countryside beyond. The room is lit by two sets of pendant lights.
From the dining area a wooden turning staircase leads down to the -
FIRST FLOOR
LANDING
With useful storage cupboard with slatted shelving and radiator. Doors to -
MASTER BEDROOM
4.16m x 3.45m (13'7" x 11'3" )
With a window to the rear aspect overlooking the garden and woods. With door to -
EN SUITE BATHROOM
With white suite that includes a panelled bath with tiled splashback and shower, with glass screen, over. Wash handbasin set into a vanity unit, close coupled W.C., attractive tiling to the walls, mirror and light with shaver socket, extractor, tiling to the floor, ladder style drying radiator, obscure window to the side aspect.
BEDROOM TWO
4.05m x 3.44m max measurements (13'3" x 11'3" max measurements )
With built-in wardrobes with shelf and hanging space and having glazed doors, window to the rear aspect, again enjoying the lovely outlook.
BEDROOM THREE
3.88m x 3.44m (12'8" x 11'3" )
With window to the rear aspect enjoying the view.
BATHROOM
Comprising suite which includes a panelled bath with glass screen, tiled splashback and shower over, wash handbasin set into a vanity unit with mirror, shelf and light over. Part tiling to the walls, tiled floor, ladder style drying radiator, obscure window to the side aspect, extractor.
From the landing a door opens to a further landing with stairs down to the ground floor. With door to -
FAMILY ANNEXE
LOUNGE AREA
5m x 5m (16'4" x 16'4" )
A lovely airy space with sliding glazed doors that lead out on to the garden, understairs storage cupboard, door to -
KITCHEN/DINER
5.52m x 2.96m (18'1" x 9'8")
At one end of the room there is a wood effect fitted kitchen with stone effect worktops that incorporate a stainless steel sink drainer and electric hob both of which have tiled splashbacks. There are a mix of base and drawer units under with wall units over, spaces are provided for a fridge and washing machine. There is a window to the rear aspect overlooking the garden and woods. To the other end of the room is a dining area.
BEDROOM
3.45m x 3.39m (11'3" x 11'1")
With window to the rear aspect overlooking the garden. With door to -
EN SUITE SHOWER ROOM
With walk-in shower cubicle with tiled splashback and glazed doors, wash handbasin set into a vanity unit with mirror and light over, close coupled W.C., ladder style drying radiator, extractor, obscure window to the side aspect and part tiling to the walls and tiled floor.
OUTSIDE
To the front of the property there is a gravelled parking area plus a covered car port and an attached garage.
ATTACHED GARAGE
5.61m x 2.85m (18'4" x 9'4")
With electric up and over door, power and light. Loft hatch to a roof space. Gas boiler.
REAR GARDEN
The garden is a real feature of this property. The garden is enclosed and set over two distinctive levels. Patio seating area. With glazed doors leading back to the family annexe. Storage area at one side. Outdoor socket. Tank for harvesting rainwater for the garden. At the top tier of the garden there is a lawn area with greenhouse and the garden is surrounded by mature trees and fencing and offers excellent degrees of privacy. There is a useful shed. A gate leads down to the
lower gardens which are beautifully planted with a mixture of shrubs and fruit trees. There is a further lawn and, to the bottom of the garden, steps go down into the woods where beautiful walks along the Cober Valley can be enjoyed.
SERVICES
Mains water, electricity, gas and drainage.
COUNCIL TAX
Council Tax Band E.
MOBILE AND BROADBAND
To check the broadband and mobile telephone coverage for this property please refer to the brochure. visit -
ANTI-MONEY LAUNDERING
We are required by law to ask all purchasers for verified ID prior to instructing a sale.
PROOF OF FINANCE - PURCHASERS
Prior to agreeing a sale, we will require proof of financial ability to purchase which will include an agreement in principle for a mortgage and/or proof of cash funds.
Brochures
Brochure 1- COUNCIL TAXA payment made to your local authority in order to pay for local services like schools, libraries, and refuse collection. The amount you pay depends on the value of the property.Read more about council Tax in our glossary page.
- Ask agent
- PARKINGDetails of how and where vehicles can be parked, and any associated costs.Read more about parking in our glossary page.
- Yes
- GARDENA property has access to an outdoor space, which could be private or shared.
- Yes
- ACCESSIBILITYHow a property has been adapted to meet the needs of vulnerable or disabled individuals.Read more about accessibility in our glossary page.
- Ask agent
Gwealhellis Warren, Helston, Cornwall, TR13
NEAREST STATIONS
Distances are straight line measurements from the centre of the postcode- Camborne Station7.2 miles
About the agent
Christophers Estate Agents is an independent estate agency that was started with a view of providing “pure traditional estate agency”.
The company was established in 2002 and has an experienced team who for many years have dealt with property in this district.
We are indeed privileged to work in an area of such natural beauty. Helston is the gateway and commercial centre for the Lizard Peninsula and provides a range of national stores, Comprehensive School, College, Sports Centre
Industry affiliations



Notes
Staying secure when looking for property
Ensure you're up to date with our latest advice on how to avoid fraud or scams when looking for property online.
Visit our security centre to find out moreDisclaimer - Property reference 3590. The information displayed about this property comprises a property advertisement. Rightmove.co.uk makes no warranty as to the accuracy or completeness of the advertisement or any linked or associated information, and Rightmove has no control over the content. This property advertisement does not constitute property particulars. The information is provided and maintained by Christophers, Helston. Please contact the selling agent or developer directly to obtain any information which may be available under the terms of The Energy Performance of Buildings (Certificates and Inspections) (England and Wales) Regulations 2007 or the Home Report if in relation to a residential property in Scotland.
*This is the average speed from the provider with the fastest broadband package available at this postcode. The average speed displayed is based on the download speeds of at least 50% of customers at peak time (8pm to 10pm). Fibre/cable services at the postcode are subject to availability and may differ between properties within a postcode. Speeds can be affected by a range of technical and environmental factors. The speed at the property may be lower than that listed above. You can check the estimated speed and confirm availability to a property prior to purchasing on the broadband provider's website. Providers may increase charges. The information is provided and maintained by Decision Technologies Limited. **This is indicative only and based on a 2-person household with multiple devices and simultaneous usage. Broadband performance is affected by multiple factors including number of occupants and devices, simultaneous usage, router range etc. For more information speak to your broadband provider.
Map data ©OpenStreetMap contributors.




