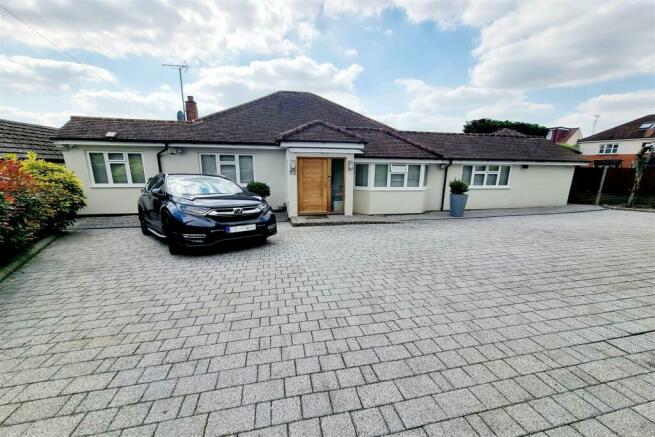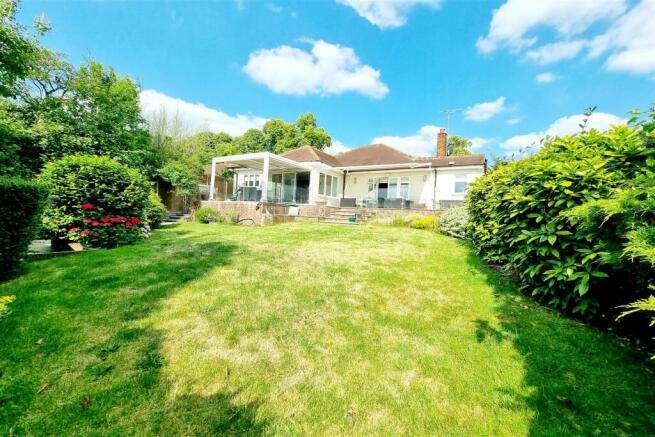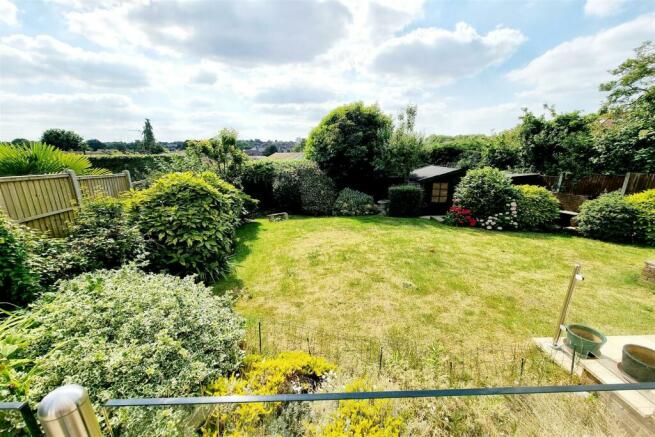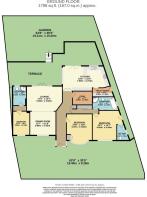
Park Road, New Barnet, EN4

- PROPERTY TYPE
Detached Bungalow
- BEDROOMS
3
- BATHROOMS
3
- SIZE
Ask agent
- TENUREDescribes how you own a property. There are different types of tenure - freehold, leasehold, and commonhold.Read more about tenure in our glossary page.
Freehold
Key features
- FULLY DETACHED QUADRUPLE FRONTED BUNGALOW
- SELF CONTAINED ANNEXE, 2 FUTHER BEDROOMS + STUDY/NURSERY
- THROUGH LOUNGE + LUXURY FITTED KITCHEN/DINER + UTILITY ROOM
- POTENTIAL FOR A LOFT CONVERSION TO ADD FURTHER BEDROOMS & BATHROOM/S
- SOUTH FACING REAR GARDEN WITH LAWN, SHED & 2 LARGE PAVED TERRACES
- CARRIAGE DRIVEWAY WITH SECURITY GATES & PAVED OFF STREET PARKING FOR SEVERAL CARS
- OFFERING VERSATILE ACCOMMODATION THROUGHOUT
- POPULAR LOCATION WITH ACCESS TO BOTH COCKFOSTERS & NEW BARNET FACILITIES
- OFFERED CHAIN FREE
Description
The interior of the bungalow is equally impressive, starting with a large hallway, a through lounge, which was originally 2 rooms, and a luxurious kitchen/diner that is perfect for hosting dinner parties or enjoying family meals, both with bi-folding doors leading to 2 very large and connecting terraces, one with a canopy. There are 3 bedrooms and 3 bathrooms, plus a study/possible nursery, or a useful access if one wishes to convert the loft to add further bedrooms - spp. One of the bedrooms is a self-contained studio, but is also connected to the main property. Ideal as a guest suite, an elderly parent, or older child, or as professional practising area.
This bungalow offers a sense of tranquillity and privacy, making it a peaceful retreat from the hustle and bustle of everyday life, and the south facing rear garden is a good size and enjoys seclusion and a pleasant outlook.
Situated in a desirable location, this bungalow provides easy access to local amenities, schools, and transport links, making it an ideal choice for those looking for both convenience and comfort. Don't miss the opportunity to make this lovely property your new home in Barnet.
Certainly worthy of an internal viewing, and offered chain free!
Entrance Hall: Pic. 1 - 8.76m x 1.52m (28'9 x 5') - An Inviting Hallway with Porcelain Flooring, Double Glazed Window to Side, Wooden Door, Cornicing and Spotlights.
Entrance Hall: Pic. 2 - Different Aspect as you come in from the Kitchen.
Through Lounge: - A Very Comfortable Double Aspect Double Room, Double Doors to Hallway, Door to Lobby Area Accessing Bedroom 3 and Separate Shower Room/Guest WC.
Reception Room: - 5.28m x 4.14m (17'4 x 13'7) - Double Glazed French Doors to Large Paved Terrace, Porcelain Flooring, 2 Double Radiators, Spotlights, Cornicing.
Dining Room/Poss. Bedroom 5:: - 3.76m x 3.71m (12'4 x 12'2) - Originally a Bedroom, but now used as a Dining Room and Open Plan with the Reception Room, Double Glazed Window to Front, Cornicing, Spotlights, Double Radiator, Porcelain Flooring.
Luxury Fitted Kitchen/Diner: Pic. 1 - 6.86m x 3.96m (22'6 x 13') - Well Planned & Fitted with Ample Floor & Wall Units with Quartz Worktops, Inset Sink with Mixer Taps, Miele Induction Hob with Extractor Over, Eye Level Miele Double Oven, Ample Dining Area, Double Glazed Window Overlooking Garden & Terrace. Spotlights. Door to Utility Room.
Luxury Fitted Kitchen/Diner: Pic. 2 - Different Aspect Showing Dining Area and Folding double Glazed Bi-Fold Doors, Double Glazed Window to Side Overlooking the Lounge Terrace. Also, Door to UTILITY ROOM.
Master Bedroom: - 4.65m x 3.81m (15'3 x 12'6) - Double Glazed Bay Window to Front, Laminate Flooring, Double Radiator. and Spotlights. Door to Lobby which has Fitted Wardrobes, and Leads to Large Family Bathroom. In the Current Layout, Could act as an En Suite.
Self Contained Annexe/Bedroom 2: Pic. 1 - 4.75m x 4.47m (15'7 x 14'8) - Double Glazed Window to Front, Double Radiator, Spotlights, Cornicing, Cooking Facilities, Door to En Suite Shower Room. Double Glazed Door to Side & Garden, Door Connecting to Lobby Leading to and Connecting to Hallway of Bungalow.
Self Contained Annexe/Bedroom 2: Pic. 2 - Different Aspect, Also Showing Fitted Kitchen Area with Single Drainer Stainless Steel Sink with Mixer Taps, Electric Hob, Built Under Oven, Worktops, Fitted Cupboard with Plumbing for Washer/Dryer.
En Suite Shower Room To Annexe: - Modern and Fully Tiled, Walk in Shower, Low Flush WC., Wash Hand Basin with Mixer Taps. Double Glazed Window to Side, Chrome Heated Towel Rail. Ceramic Flooring with Underfloor Heating.
Family Bathroom: - 3.51m x 1.88m (11'6 x 6'2) - Modern Bathroom Suite Comprising Panelled Bath with Mixer Taps and Shower Attachment, Separate Walk in Shower, Low Flush WC., Wash Hand Basin with Mixer Taps & Cupboards Beneath, Porcelain Flooring, Fully Tiled Walls, Double Glazed Frosted Window to Side. Chrome Heated Towel Tail. Underfloor Heating.
Bedroom 3: - 3.84m x 2.51m (12'7 x 8'3) - Double Glazed Window to Front, Laminate Flooring, Cornicing, Spotlights, Radiator.
Separate Shower Room/Guest Cloakroom: - 3.00m x 2.01m (9'10 x 6'7) - Double Glazed Frosted Window to Rear, Walk in Shower, Low Flush WC., Cornicing, Ceramic Flooring, Extractor Fan, Chrome Heated Towel Rail. Fully Tiled Walls. Underfloor Heating.
Study/Possible Bedroom 4: - 2.90m x 1.96m (9'6 x 6'5) - Porcelain Flooring, Radiator, Double Glazed Skylight. This Would be the Ideal Area to Create a Staircase Leading to a Loft Conversion.
Terrace 1: Pic. 1 - Large Paved Terrace with Remote Controlled Awning - Immediately Outside the Reception Room. Glass Screens.
Terrace 1: Pic. 2 - Different Aspect of Terrace 1.
Terrace 2: - Further Large Paved Terrace with Covered Area, that can also be Retracted - Accessed from the Luxury Fitted Kitchen/Diner, but also Connecting with Terrace 1. Ideal for Entertaining and Outdoor Dining. Glass Screens.
Rear Garden & Views: - Good Sized Rear Garden - Mainly Laid to Lawn, with Mature Plants & Trees, plus Flower Borders. Shed. Sunny Aspect with Open Views.
Rear Elevation Of Property & Garden: -
Detached Bungalow Behind Security Gates: - Enjoying a Wide Frontage to Park Road.
Paved Off Street Parking & Carriage Driveway: - Paved Off Street Parking for Several Cars.
Brochures
Park Road, New Barnet, EN4- COUNCIL TAXA payment made to your local authority in order to pay for local services like schools, libraries, and refuse collection. The amount you pay depends on the value of the property.Read more about council Tax in our glossary page.
- Ask agent
- PARKINGDetails of how and where vehicles can be parked, and any associated costs.Read more about parking in our glossary page.
- Yes
- GARDENA property has access to an outdoor space, which could be private or shared.
- Yes
- ACCESSIBILITYHow a property has been adapted to meet the needs of vulnerable or disabled individuals.Read more about accessibility in our glossary page.
- Ask agent
Park Road, New Barnet, EN4
NEAREST STATIONS
Distances are straight line measurements from the centre of the postcode- New Barnet Station0.5 miles
- Cockfosters Station0.6 miles
- Oakleigh Park Station0.9 miles
About the agent
Michael Wright Estate Agents are a successful and independent Estate Agent based in Cockfosters, at the end of the Piccadilly Line and close to Greenbelt Countryside. We are highly reputable and have been offering an exceptional service for over 40 years, built on strong and solid foundations throughout.
We deal with all types of clientele, from growing families and first time buyers, to those selling larger properties and ready to downsize, offering a tailored service to suit your need
Industry affiliations



Notes
Staying secure when looking for property
Ensure you're up to date with our latest advice on how to avoid fraud or scams when looking for property online.
Visit our security centre to find out moreDisclaimer - Property reference 33206585. The information displayed about this property comprises a property advertisement. Rightmove.co.uk makes no warranty as to the accuracy or completeness of the advertisement or any linked or associated information, and Rightmove has no control over the content. This property advertisement does not constitute property particulars. The information is provided and maintained by Michael Wright & Co, Cockfosters. Please contact the selling agent or developer directly to obtain any information which may be available under the terms of The Energy Performance of Buildings (Certificates and Inspections) (England and Wales) Regulations 2007 or the Home Report if in relation to a residential property in Scotland.
*This is the average speed from the provider with the fastest broadband package available at this postcode. The average speed displayed is based on the download speeds of at least 50% of customers at peak time (8pm to 10pm). Fibre/cable services at the postcode are subject to availability and may differ between properties within a postcode. Speeds can be affected by a range of technical and environmental factors. The speed at the property may be lower than that listed above. You can check the estimated speed and confirm availability to a property prior to purchasing on the broadband provider's website. Providers may increase charges. The information is provided and maintained by Decision Technologies Limited. **This is indicative only and based on a 2-person household with multiple devices and simultaneous usage. Broadband performance is affected by multiple factors including number of occupants and devices, simultaneous usage, router range etc. For more information speak to your broadband provider.
Map data ©OpenStreetMap contributors.





