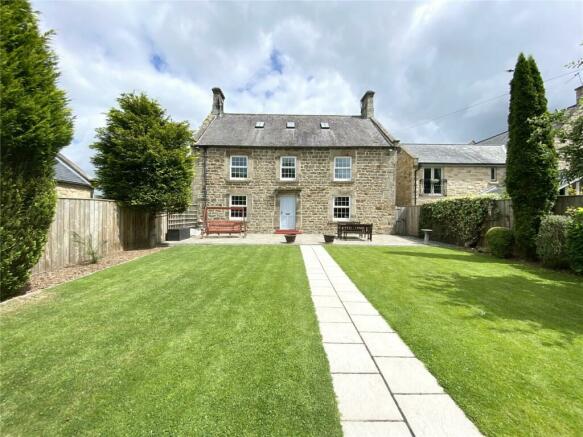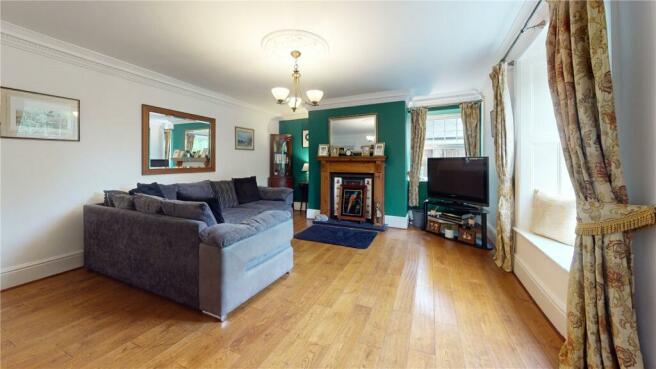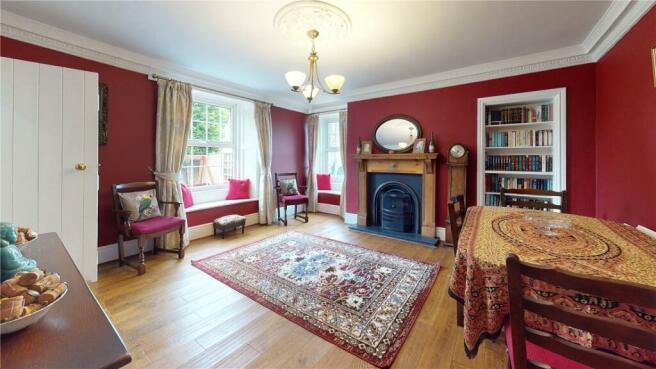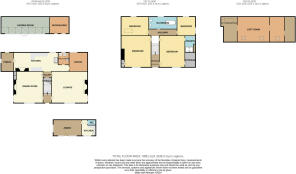
Broomhouse Farmhouse, Castlefields, NE42

- PROPERTY TYPE
Detached
- BEDROOMS
4
- BATHROOMS
2
- SIZE
Ask agent
- TENUREDescribes how you own a property. There are different types of tenure - freehold, leasehold, and commonhold.Read more about tenure in our glossary page.
Freehold
Key features
- Four Bedroom Detached House
- 1/3 Acre Plot
- Log Cabin
- Summerhouse
Description
Externally there is a summerhouse, large storage shed and log cabin annex (with living area, kitchen and chemical WC)
Situated in a sought-after neighbourhood, residents can enjoy convenient access to local amenities, schools, and transport links. This exceptional home presents a rare opportunity to own a truly special property in a prime location. Don't miss out on the chance to make this house your forever home. Contact us today to arrange a viewing.
Entrance Hall
Stairs to first floor.
Dining Room
4.14m by 4.52m - Open feature fireplace, Oak floor, cupboard under stairs, shelved alcove, coving to the ceiling and ceiling rose, double central heating radiator, double glazed window.
Lounge
4.47m by 4.57m - Open feature fireplace with cast iron tiled surround, Oak floor, coving to ceiling and ceiling rose, central heating radiator, double glazed window.
Breakfasting Kitchen
6.88m by 2.77m - Range of wall and base units with marble worktop surfaces, Belfast sink with mixer tap, Rangemaster 110 cooker, extractor hood, integrated fridge/freezer, tiled floor, multi fuel stove in feature insert, central heating radiator, two double glazed windows.
Utility Room
2.06m by 1.4m - Plumbed for washing machine, wall mounted boiler, double glazed window.
Study
3m by 2.64m - Central heating radiator, double glazed window.
Rear Lobby
2.57m by 1.68m - Tiled floor, double glazed window, door to rear external.
Landing
Central heating radiator, double glazed window.
Bedroom
4.5m by 3.8m - Walk in wardrobe, central heating radiator, double glazed window, door to Mezzanine landing area.
En Suite
1.45m by 2.18m - Shower cubicle, WC, wash hand basin set to vanity, heated towel rail, tiled walls and floor.
Bedroom
4.67m by 4.52m - Feature fireplace, built in storage cupboard, central heating radiator, double glazed window.
Bedroom
2.87m by 3m - Central heating radiator, double glazed window.
Bedroom
4.24m by 2.97m - Laddered loft access, central heating radiator, double glazed window.
Attic Rooms
Room One: 14'2 by 5'5 Room Two: 13'9 by 14'0 Two Skylights Room Three: 13'10 by 6'2 with Skylight Room Four: 6'0 by 16'0
External
Enclosed lawned garden with paved patio seating area, wooden storage shed, gated access to large gravelled parking area, chicken coup and run, decked area, fruit orchard, Total plot size is approx. 1/3 acre.
Courtyard
Further vehicle parking, enclosed paved area.
Summerhouse/Studio
Tiled floor, Double glazed pitched roof, (power and light).
Log Cabin
Fully insulated walls and ceiling with power and log burning stove, tiled floor Lounge: 17'0 by 9'6 Kitchen: 9'3 by 9'0 With a range of units with wood worksurfaces over, sink and drainer unit, breakfast bar. WC: Chemical toilet.
Disclaimer
Material Information
The following information should be read and considered by any potential buyers prior to making transactional decisions:
Services
We are advised by the seller that the property has mains provided gas, electricity and water.
Water Meter
Parking Arrangements
Courtyard parking for multiple cars
Broadband Speed
The maximum speed for broadband in this area is shown by imputing the postcode in to the following website;
Electric Car Charger
Mobile Phone Signal
No know issues at the property.
North East of England Ex Mining Area
We operate in an ex-mining area. This property may have been built on or near an ex mining site. More information can/will be clarified by the solicitors prior to completion.
Brochures
Particulars- COUNCIL TAXA payment made to your local authority in order to pay for local services like schools, libraries, and refuse collection. The amount you pay depends on the value of the property.Read more about council Tax in our glossary page.
- Band: E
- PARKINGDetails of how and where vehicles can be parked, and any associated costs.Read more about parking in our glossary page.
- Yes
- GARDENA property has access to an outdoor space, which could be private or shared.
- Yes
- ACCESSIBILITYHow a property has been adapted to meet the needs of vulnerable or disabled individuals.Read more about accessibility in our glossary page.
- Ask agent
Broomhouse Farmhouse, Castlefields, NE42
NEAREST STATIONS
Distances are straight line measurements from the centre of the postcode- Prudhoe Station0.7 miles
- Wylam Station1.4 miles
- Stocksfield Station3.1 miles
About the agent
Notes
Staying secure when looking for property
Ensure you're up to date with our latest advice on how to avoid fraud or scams when looking for property online.
Visit our security centre to find out moreDisclaimer - Property reference RPP240134. The information displayed about this property comprises a property advertisement. Rightmove.co.uk makes no warranty as to the accuracy or completeness of the advertisement or any linked or associated information, and Rightmove has no control over the content. This property advertisement does not constitute property particulars. The information is provided and maintained by Red Hot Property, Prudhoe. Please contact the selling agent or developer directly to obtain any information which may be available under the terms of The Energy Performance of Buildings (Certificates and Inspections) (England and Wales) Regulations 2007 or the Home Report if in relation to a residential property in Scotland.
*This is the average speed from the provider with the fastest broadband package available at this postcode. The average speed displayed is based on the download speeds of at least 50% of customers at peak time (8pm to 10pm). Fibre/cable services at the postcode are subject to availability and may differ between properties within a postcode. Speeds can be affected by a range of technical and environmental factors. The speed at the property may be lower than that listed above. You can check the estimated speed and confirm availability to a property prior to purchasing on the broadband provider's website. Providers may increase charges. The information is provided and maintained by Decision Technologies Limited. **This is indicative only and based on a 2-person household with multiple devices and simultaneous usage. Broadband performance is affected by multiple factors including number of occupants and devices, simultaneous usage, router range etc. For more information speak to your broadband provider.
Map data ©OpenStreetMap contributors.





