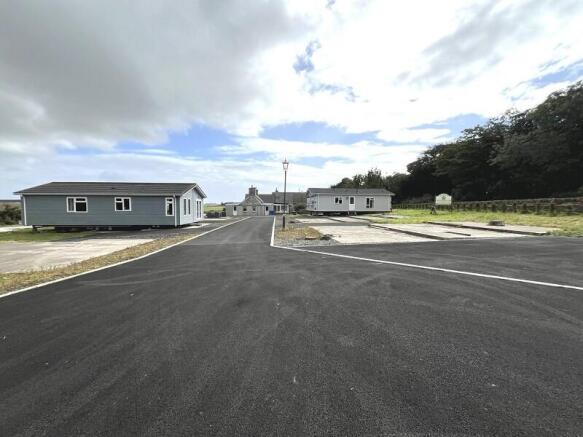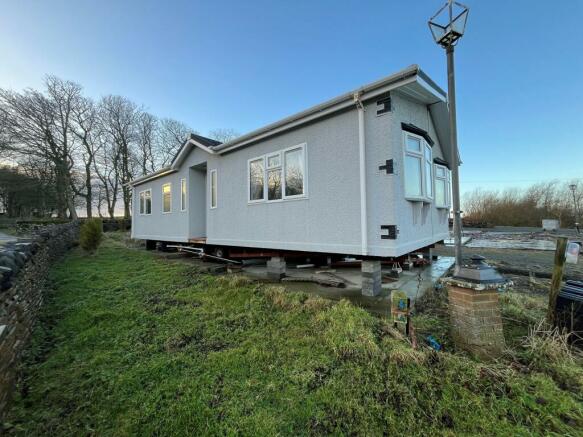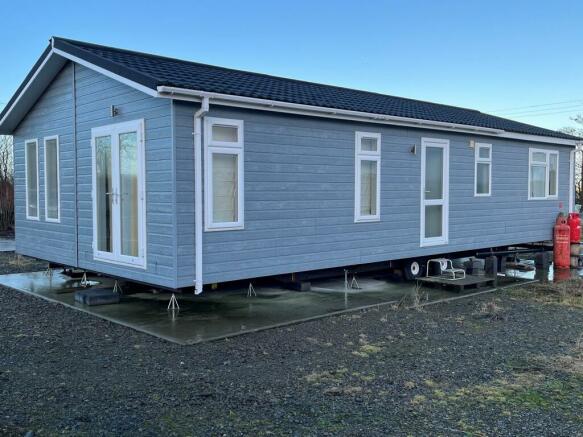Loch Watten Caravan Park, Watten, Wick, Highland. KW1 5XL
- PROPERTY TYPE
Campsite & Holiday Village
- BEDROOMS
4
- BATHROOMS
1
- SIZE
Ask agent
Key features
- BUSINESS OPPORTUNITY
- GREAT LOCATION
- FOUR BEDROOM HOUSE AND CARAVAN PARK
- TWO STATIC CHALETS
- HARD STANDINGS FOR HOOK UPS
- SITUATED BETWEEN WICK & THURSO
- VIEWS OVER WATTEN LOCH
Description
EPC F
HOUSE
Hallway
There is a half-glazed UPVC entrance door into the hallway which has a large storage cupboard fitted with hanging and shelf space and there is also a shelved storge cupboard. The flooring is laid to laminate and there are two radiators to the wall. There is an opaque window facing into the lounge.
Porch 3.05m x 2.73m
This room has been added to the side of the home and is south facing. There are UPVC windows with sills to two sides of the room and the other two walls are the original external walls. A window faces into the lounge and the flooring is laid to laminate.
Kitchen 4.53m x 2.22m
There are cream wall and base units with fitted worktops. There is a stainless-steel sink with mixer tap. There is a fitted hob and fitted electric oven. There are services for a washing machine and tumble drier below the worktop. A recess provides space for a fridge/freezer. The flooring is laid to ceramic tiles and there are two windows facing to the front. The walls have been fully tiled. A door leads into the rear lobby which has an opening into a utility room.
Lobby
The heating boiler is housed in the lobby and a half-glazed UPVC door leads out to the front. The flooring is laid to tiles and there is an opening into the utility room.
Utility Room 3.15m x 1.09m
This room has fitted worktops and the flooring is laid to tiles. A window faces to the side.
Lounge 3.87m x 4.36m
This bright room has a window facing to the side and a window facing into the porch. An opaque window also faces into a bedroom. The flooring is laid to carpet and there is a radiator to the wall.
Bedroom 1 4.13m x 3.18m
This double room has a tiled fireplace. There is a built-in cupboard housing the water tank. A hatch opens into the kitchen. A window faces to the side and the flooring is laid to carpet with a radiator to the wall.
Bathroom 3.18m x 1.75m
The bathroom has a bath fitted with a shower head, W.C. and a handbasin with mixer tap set into a unit with cupboards below. An opaque window faces to the side. The walls around the bath are fully tiled and the front of the bath and floor are also tiled. There is a mirrored cabinet to the wall and a radiator. There is a hatch to the attic space.
Bedroom 2 3.96m x 2.91m
There is a beautiful cast-iron fireplace with flagstone hearth and a wood mantle and surround. There is a radiator to the wall and the flooring is laid to carpet. Widows face to both the side and rear making this a lovely bright room.
Bedroom 3 3.84m x 4.01m
This room also has a beautiful cast-iron fireplace with flagstone hearth and wood mantle and surround. There is a radiator to the wall and the flooring is laid to carpet. Two windows face to the rear making this a bright room.
Bedroom 4 4.13m x 2.94m
This room has two windows one facing to the rear giving a view over Watten loch and one facing to the side. There is a radiator to the wall and the flooring is laid to carpet.
CHALETS
Utility 2.29m x 1.74m
The utility has white base and wall units with laminate worktops. There is a stainless steel sink with a drainer, chrome downlighters and an extractor fan. This room houses the central heating boiler. Vinyl has been laid to the floor. A ½ glazed UPVC door leads outside, whilst a further door gives access to the kitchen. There is also coving, a useful storage cupboard and washing machine and tumble dryer.
Kitchen 5.02m x 2.6m
This beautiful room has dual aspect windows with curtains. There are white base and wall units with laminate worktops. There is a stainless steel sink, a gas hob, an integral oven, fridge-freezer and dishwasher. Vinyl has been laid to the floor of the kitchen area whilst a carpet has been laid to the floor. A door leads into the lounge.
Lounge 3.17m x 5.03m
This superb room has a feature fireplace with an electric fire. There is a beige fitted carpet and dual aspect windows with curtains as well as ceiling downlighters. A door leads to the hallway.
Hallway 2.38m x 3.5m
The hallway is L shaped with two built in cupboards, two flush light fittings, a smoke alarm and an access hatch to the loft. A door leads outside and further doors lead to the bathroom and two bedrooms.
Bathroom 1.94m x 1.68m
This beautiful room has a bath with a shower above. There is a white WC, a central heating radiator and a basin which is built into a vanity unit. There is a wall mounted mirror, an extractor fan and flush light flitting. There is an opaque window and vinyl flooring.
Bedroom One 3.28m x 2.84m
This neutrally decorated room has curtains and a beige fitted carpet. There are built in wardrobes and fitted furniture. This room has coving, a flush light fitting and a window with curtains to the rear.
Bedroom Two 2.85m x 3.28m
This lovely light and airy room has deep windows which let plenty of daylight flood through. There is coving, a central heating radiator and flush light fitting. There is a fitted carpet, a walk in dressing area and a door which leads into the en suite.
Ensuite 1.55m x 1.49m
This room is immaculately presented. There is an opaque window with a roller blind to the rear. There is a white WC and a pedestal sink with a shower. This room has a flush light fitting and an extractor fan. Vinyl has been laid to the floor, there is a wall mounted mirror and a shaver light.
Brochures
BrochureLoch Watten Caravan Park, Watten, Wick, Highland. KW1 5XL
NEAREST STATIONS
Distances are straight line measurements from the centre of the postcode- Georgemas Junction Station3.9 miles
Notes
Disclaimer - Property reference PRA10122. The information displayed about this property comprises a property advertisement. Rightmove.co.uk makes no warranty as to the accuracy or completeness of the advertisement or any linked or associated information, and Rightmove has no control over the content. This property advertisement does not constitute property particulars. The information is provided and maintained by Yvonne Fitzgerald Properties, Thurso. Please contact the selling agent or developer directly to obtain any information which may be available under the terms of The Energy Performance of Buildings (Certificates and Inspections) (England and Wales) Regulations 2007 or the Home Report if in relation to a residential property in Scotland.
Map data ©OpenStreetMap contributors.





