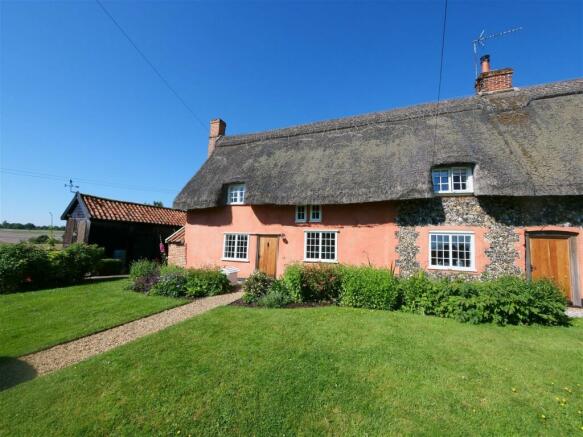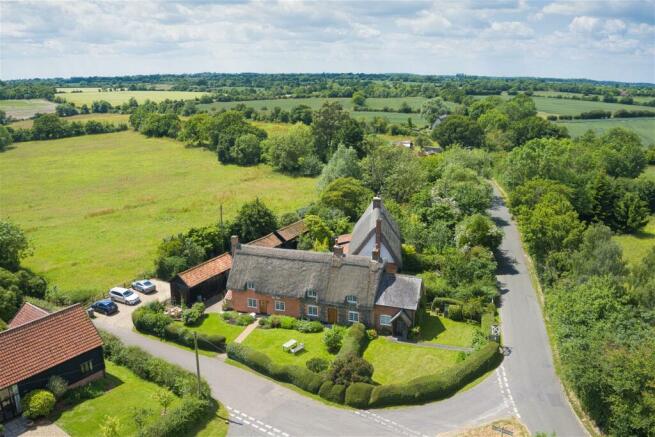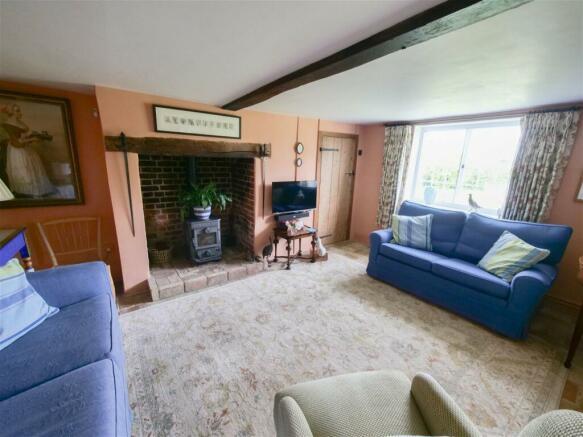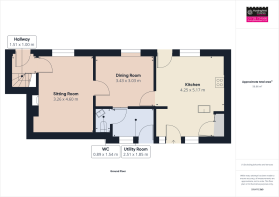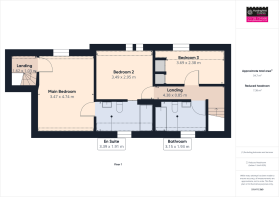
Kittles Corner, Cretingham, Suffolk

- PROPERTY TYPE
Semi-Detached
- BEDROOMS
3
- BATHROOMS
2
- SIZE
1,195 sq ft
111 sq m
- TENUREDescribes how you own a property. There are different types of tenure - freehold, leasehold, and commonhold.Read more about tenure in our glossary page.
Freehold
Key features
- Entrance Hall
- Sitting Room
- Study/Dining Room
- Utility Room and cloakroom
- Kitchen/Breakfast Room
- Main Bedroom and Bathroom
- Two further double bedrooms
- Further Bathroom
- Gardens to front and rear
Description
A chocolate box GRADE II Listed THATCHED semi-detached timber framed cottage dating back to 1600 with later Victorian extension **OUTBUILDINGS**SHINGLE DRIVEWAY WITH PARKING FOR 3 VEHICLES**NO ONWARD CHAIN**
LOCATION The property is on the edge of the village of Cretingham. There are far reaching and unspoilt views stretching over idyllic undulating countryside. The village itself benefits from a church and a highly respected pub, The Bell. The village of Brandeston is 1.5 miles and is home to Framlingham Colleges Prep-school. Framlingham itself is just 5.5 miles from the property and offers a comprehensive range of services and facilities including a supermarket, doctors surgery, dentist, veterinary practice, garages, cafes, restaurants and pubs, as well as excellent schools in both the state and private sector. The property is within 10 miles of Woodbridge and the county town of Ipswich is just 15 miles. From here there are main line railway services to London Liverpool Street station scheduled to take just over the hour. The Heritage Coast at Aldeburgh is within 20 miles, with the other coastal resorts of Thorpeness, Southwold, Walberswick and Orford in the Suffolk Coast and Heaths Area of Outstanding Natural Beauty, all within easy reach.
HILLTOP - INTERIOR The Kitchen/Breakfast Room, with quarry tiled floor, is accessed through the oak front door. This light and airy, dual aspect room has shaker-style cream wall and base units, oak worktops, an Everhot range cooker, ceramic sink with mixer-tap and there is space for a fridge/freezer. A step up leads into the Study/Dining Room which has a window overlooking the front garden, is beamed and has studwork and a door leading into the Utility Room, where there is plenty of space for coats and shoes and a solid oak worktop with space below for a washing machine and tumble dryer. There is a window and door out to the rear garden and door to the cloakroom, comprising wc and wash basin. From the Dining Room there is a further door leading into the Sitting Room which has a delightful inglenook fireplace with bressumer beam and Morso wood burner inset on a brick hearth. There is a window overlooking the front garden. A door leads into a hallway with deep under-stair cupboard and further oak door onto the front garden. From here the stairs take you up to a landing and generous Principal Bedroom with spacious fitted wardrobes and drawers and access to an en-suite bathroom comprising bath with overhead shower, wc and basin. From the bathroom there is an access door to Bedroom 2 which can be kept locked, if desired. Please note that this is an undersized door. There is a second staircase leading from the Kitchen/Breakfast Room to a landing accessing the Family Bathroom with bath and telephone shower mixer tap, wc and wash basin, also off the landing is a small doorway to Bedroom 2 which is double bedroom and beamed with lovely floorboards and a window to the front and there is a further double bedroom, again with window overlooking the front garden. This completes this delightful cottage and would suit a variety of purchasers. Please call for a viewing.
HILLTOP - EXTERIOR To the side of the property is a shingle driveway with parking for three vehicles. To the front of the property there is a large lawned area sectioned off with low hedging and is well established with plenty of shrubs and plants. To the side of the property is a block paved area leading through to the rear garden, which is absolutely delightful with raised vegetable patches and well stocked borders and the rest is laid to lawn. The oil-fired boiler is an outside casing tucked away in the garden and there is an archway leading through to a further lawned area. The three outbuildings, all clad in corrugated iron under pantile roofs (one of which is divided into two equal parts) are on a brick plinth with studwork and subject to planning could be altered for a variety of uses, i.e workshops, home/office or annexe.
TENURE - The property is freehold with vacant possession on completion.
LOCAL AUTHORITY - East Suffolk
Tax Band: C
EPC: EXEMPT
Postcode: IP13 7BN
SERVICES Mains water and electricity and shared private drainage Oil-fired central heating, Multi fuel burner to the Sitting Room.
FIXTURES AND FITTINGS All Fixtures and Fittings including curtains are specifically excluded from the sale, but may be included subject to separate negotiation.
AGENTS NOTES The property is offered subject to and with the benefit of all rights of way, whether public or private, all easements and wayleaves, and other rights of way whether specifically mentioned or not. Please note if you wish to offer on any of our properties we will require verification of funds and information to enable a search to be carried out on all parties purchasing Please note that the vendors have booked a thatcher for 2025/2026 to come and re do the ridge and tidy up the main roof but will be the responsibility of the new owners. Please note that there is a flying freehold with the property next door.
Brochures
Brochure 1- COUNCIL TAXA payment made to your local authority in order to pay for local services like schools, libraries, and refuse collection. The amount you pay depends on the value of the property.Read more about council Tax in our glossary page.
- Band: C
- LISTED PROPERTYA property designated as being of architectural or historical interest, with additional obligations imposed upon the owner.Read more about listed properties in our glossary page.
- Listed
- PARKINGDetails of how and where vehicles can be parked, and any associated costs.Read more about parking in our glossary page.
- Allocated
- GARDENA property has access to an outdoor space, which could be private or shared.
- Yes
- ACCESSIBILITYHow a property has been adapted to meet the needs of vulnerable or disabled individuals.Read more about accessibility in our glossary page.
- Ask agent
Energy performance certificate - ask agent
Kittles Corner, Cretingham, Suffolk
NEAREST STATIONS
Distances are straight line measurements from the centre of the postcode- Wickham Market Station6.5 miles
About the agent
Huntingfield Estates was incorporated on the 4th April 2013 and are going from strength to strength. Our business is not just about property however, it is about people. We know that moving home is very emotive and we aim to make it as stress-free as possible.
URGENTLY REQUIRE PROPERTY AS IT IS SELLING FAST
Notes
Staying secure when looking for property
Ensure you're up to date with our latest advice on how to avoid fraud or scams when looking for property online.
Visit our security centre to find out moreDisclaimer - Property reference S989933. The information displayed about this property comprises a property advertisement. Rightmove.co.uk makes no warranty as to the accuracy or completeness of the advertisement or any linked or associated information, and Rightmove has no control over the content. This property advertisement does not constitute property particulars. The information is provided and maintained by Huntingfield Estates, Framlingham. Please contact the selling agent or developer directly to obtain any information which may be available under the terms of The Energy Performance of Buildings (Certificates and Inspections) (England and Wales) Regulations 2007 or the Home Report if in relation to a residential property in Scotland.
*This is the average speed from the provider with the fastest broadband package available at this postcode. The average speed displayed is based on the download speeds of at least 50% of customers at peak time (8pm to 10pm). Fibre/cable services at the postcode are subject to availability and may differ between properties within a postcode. Speeds can be affected by a range of technical and environmental factors. The speed at the property may be lower than that listed above. You can check the estimated speed and confirm availability to a property prior to purchasing on the broadband provider's website. Providers may increase charges. The information is provided and maintained by Decision Technologies Limited. **This is indicative only and based on a 2-person household with multiple devices and simultaneous usage. Broadband performance is affected by multiple factors including number of occupants and devices, simultaneous usage, router range etc. For more information speak to your broadband provider.
Map data ©OpenStreetMap contributors.
