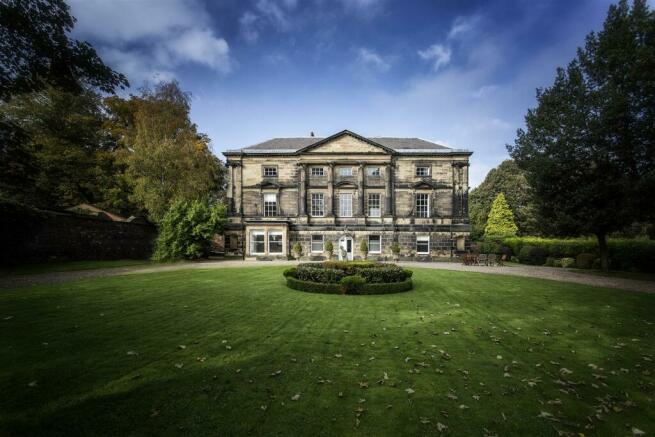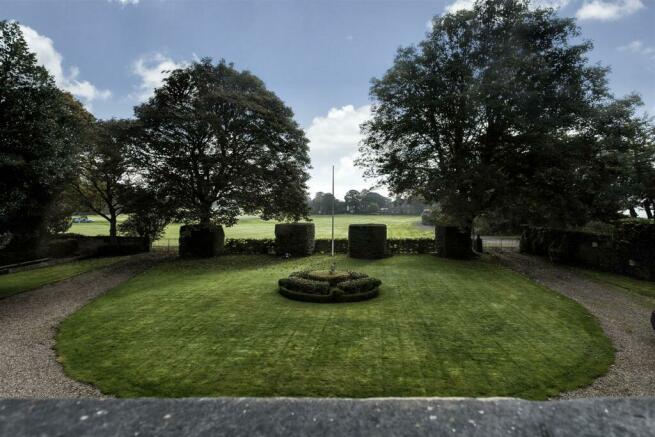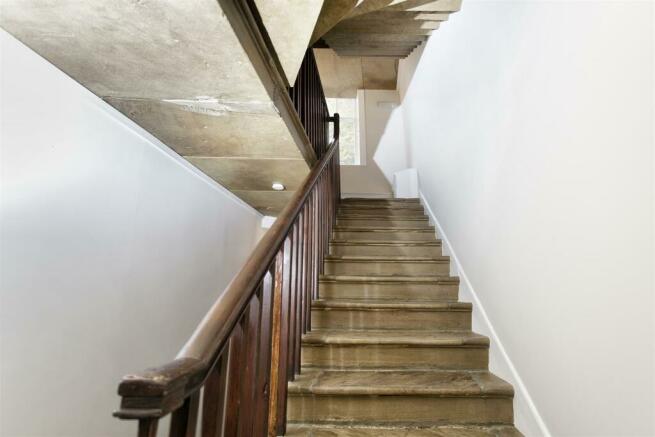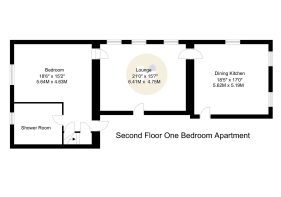Heath

Letting details
- Let available date:
- Now
- Deposit:
- £1,269A deposit provides security for a landlord against damage, or unpaid rent by a tenant.Read more about deposit in our glossary page.
- Min. Tenancy:
- Ask agent How long the landlord offers to let the property for.Read more about tenancy length in our glossary page.
- Let type:
- Long term
- Furnish type:
- Part furnished
- Council Tax:
- Ask agent
- PROPERTY TYPE
Apartment
- BEDROOMS
1
- BATHROOMS
1
- SIZE
Ask agent
Key features
- Executive Apartment
- Second Floor
- Quality Fixtures and Fittings
- Large Lounge
- Free Standing Bath
- Two Parking Spaces
- Secure Gated Entry System
Description
Apartment five, with an approximate floor area of 1,000sq/ft, is located at penthouse level having views over the garden and village green. Designed to a high standard throughout with quality fixtures and fittings, including original features which are rightly protected under its listed status.
In brief, the apartment is inclusive of dining kitchen, lounge, one bedroom and luxury en-suite shower room. The apartment benefits from electric heating and a Stelflow energy efficient unvented hot water storage system. Sky and broadband connections are also ready and available.
There are excellent commuting connections with Wakefield City Centre only 2 miles away, the M1 approximately 5 miles away and the M62 approximately 4 miles away. Wakefield Westgate railway station is 2 miles away providing travel Leeds in approximately 15 minutes, Sheffield approximately 30 minutes and London approximately 2 hours 10 minutes.
Entrance / Staircase - Communal side entrance hall having the original stone flooring and stairs, polished spindles and balustrades leading up to the apartment.
Lounge - 6.4m x 4.75m - A spacious room with quality carpet and light fittings, feature fireplace and ornate grate. One of the special features of this room is the three windows with their original working panelled shutters and window seats. The views from this central room are very impressive, looking out over the garden and village green.
Dining Kitchen - 5.61m x 5.18m - A large bright room with views over the garden and village green from the front and side. This contemporary style painted kitchen has granite surfaces incorporating a large number of storage cupboards and drawers, with a double Belfast sink, integrated dishwasher, washing machine with combined tumble dryer, free standing Samsung 50/50 fridge freezer having a water dispenser. A central island with granite work surface perfect for entertaining with ample seating capacity. The dining kitchen includes a Stoves integrated double oven and grill with matching Stoves induction hob and feature lit extractor overhead. Additional storage cupboards, deep pan and crockery drawers and bin store. A set of four full height storage cupboards, additional full height cupboard housing the hot water storage system.
Bedroom - 5.64m x 4.62m - Another amazing room due to its space and its two floor height feature windows with views over the front garden, village green and countryside. Quality carpet, blinds and light fittings. Fireplace with ornate grate and under stairs storage cupboard.
En Suite - A bright spacious room with a view over the countryside, wide plank oak flooring. French style console sink, large shower cubicle and W.C.
Outside - Allocated private parking for two cars accessed via an electric gate with intercom facility.
Heath House also has the added benefit from a CCTV security system covering all of the grounds.
Brochures
Heath- COUNCIL TAXA payment made to your local authority in order to pay for local services like schools, libraries, and refuse collection. The amount you pay depends on the value of the property.Read more about council Tax in our glossary page.
- Band: D
- PARKINGDetails of how and where vehicles can be parked, and any associated costs.Read more about parking in our glossary page.
- Yes
- GARDENA property has access to an outdoor space, which could be private or shared.
- Yes
- ACCESSIBILITYHow a property has been adapted to meet the needs of vulnerable or disabled individuals.Read more about accessibility in our glossary page.
- Ask agent
Energy performance certificate - ask agent
Heath
NEAREST STATIONS
Distances are straight line measurements from the centre of the postcode- Wakefield Kirkgate Station1.0 miles
- Sandal & Agbrigg Station1.1 miles
- Wakefield Westgate Station1.7 miles
About the agent
AN INDEPENDENT PRACTICE ENJOYING AN ESTABLISHED REPUTATION FOR BOTH THE SUCCESSFUL SALE AND LETTING/MANAGEMENT OF INTERESTING, CHARACTERFUL AND PRESTIGE HOMES THROUGHOUT WAKEFIELD AND SURROUNDING RURAL VILLAGES FLANKING THE M1/M62 CORRIDOR.
YOU WILL FIND AN ELITE TEAM OF MATURE, EXPERIENCED AND APPROACHABLE STAFF WITH A WEALTH OF LOCAL KNOWLEDGE, DEDICATED TO PROVIDING A BESPOKE SERVICE TO VENDORS, WHILST FOCUSING ON THE DIVERSE NEEDS OF THOSE FROM ALL CORNERS OF THE COUNTRY AND BEYOND
Notes
Staying secure when looking for property
Ensure you're up to date with our latest advice on how to avoid fraud or scams when looking for property online.
Visit our security centre to find out moreDisclaimer - Property reference 33206191. The information displayed about this property comprises a property advertisement. Rightmove.co.uk makes no warranty as to the accuracy or completeness of the advertisement or any linked or associated information, and Rightmove has no control over the content. This property advertisement does not constitute property particulars. The information is provided and maintained by Hodsons Estate Agents, Wakefield. Please contact the selling agent or developer directly to obtain any information which may be available under the terms of The Energy Performance of Buildings (Certificates and Inspections) (England and Wales) Regulations 2007 or the Home Report if in relation to a residential property in Scotland.
*This is the average speed from the provider with the fastest broadband package available at this postcode. The average speed displayed is based on the download speeds of at least 50% of customers at peak time (8pm to 10pm). Fibre/cable services at the postcode are subject to availability and may differ between properties within a postcode. Speeds can be affected by a range of technical and environmental factors. The speed at the property may be lower than that listed above. You can check the estimated speed and confirm availability to a property prior to purchasing on the broadband provider's website. Providers may increase charges. The information is provided and maintained by Decision Technologies Limited. **This is indicative only and based on a 2-person household with multiple devices and simultaneous usage. Broadband performance is affected by multiple factors including number of occupants and devices, simultaneous usage, router range etc. For more information speak to your broadband provider.
Map data ©OpenStreetMap contributors.




