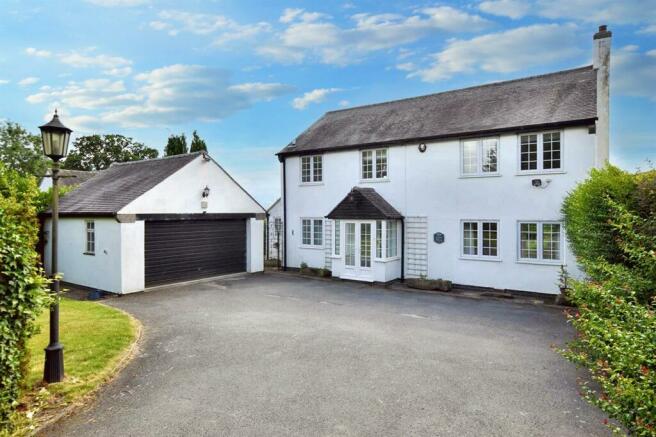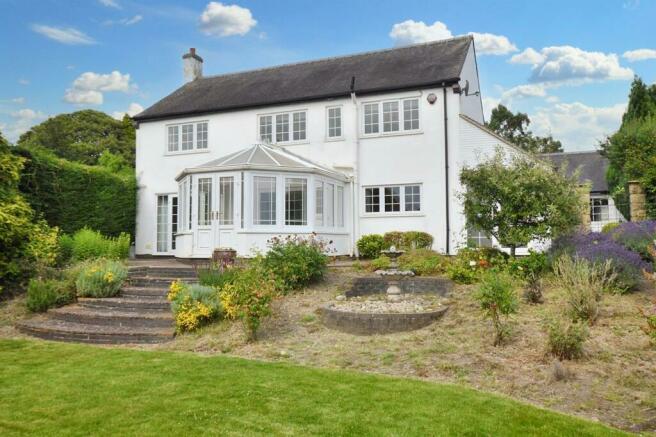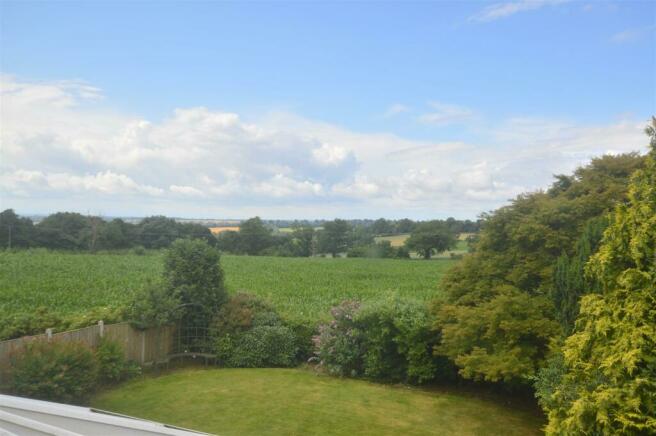
Cedar House, The Common, Quarndon Village

Letting details
- Let available date:
- Now
- Deposit:
- £2,365A deposit provides security for a landlord against damage, or unpaid rent by a tenant.Read more about deposit in our glossary page.
- Min. Tenancy:
- Ask agent How long the landlord offers to let the property for.Read more about tenancy length in our glossary page.
- Let type:
- Long term
- Furnish type:
- Unfurnished
- Council Tax:
- Ask agent
- PROPERTY TYPE
Detached
- BEDROOMS
4
- BATHROOMS
2
- SIZE
Ask agent
Key features
- Charming Detached Property
- Ecclesbourne School Catchment Area
- Delightful Countryside Views
- Gas Central Heating & Double Glazing
- Lounge, Dining Room, Conservatory
- Kitchen/Dining Room, Utility & Cloakroom
- Four Bedrooms, En-Suite & Family Bathroom
- Private Sunny Gardens
- Large Driveway, Double Detached Garage
- Available Early July 2024
Description
The property is un-furnished and is available Early July 2024.
The gas central heating and double glazing living accommodation briefly consists on the ground floor, porch, entrance hall with staircase to the first floor, cloakroom, lounge, dining room, conservatory, kitchen/dining room and utility room. The first floor landing leads to four bedrooms, en-suite and a family bathroom.
The property enjoys a private sunny west facing rear garden backing onto beautiful open countryside.
A large tarmac driveway provides car standing space for approximately 4/5 cars leading to a double detached garage with electric door.
* Available from 1st July 2024 * EPC Rating E * Council Tax Band G * Holding Deposit £473 * Security Deposit £2365 (including Holding Deposit)
Location - The property is situated in the very sought after village of Quarndon, some three miles north of Derby City centre and has a cricket ground and noted Joiners Arms public house. It has the benefit of an excellent primary school ( The Curzon Church of England ) and is in the catchment area for The Ecclesbourne School in Duffield ( The highly rated secondary school in the East Midlands, rated by The Sunday Times ). The popular village of Duffield lies approximately 2 miles north and has a wide range of amenities. Golf courses at Allestree, Duffield and Kedleston.
The famous old market town of Ashbourne lies approximately 13 miles to the west and is known as the gateway to the Peak District National Park.
The Accommodation -
Ground Floor -
Porch - With double opening entrance door, matching double glazed window, inset door mat and glazed door giving access to:
Entrance Hall - 4.63 x 2.70 (15'2" x 8'10") - Having staircase leading to the first floor, understairs storage, radiator and laminated flooring.
Cloakroom - 2.00 x 1.17 (6'6" x 3'10") - Fitted with WC, wash hand basin, tiled splashbacks, tiled flooring, radiator, double glazed window and internal panelled door.
Lounge - 6.44 x 3.66 (21'1" x 12'0") - Having display fireplace, radiator, two double glazed windows with aspect to front, coving to ceiling and double glazed French doors opening onto private rear garden.
Dining Room - 3.60 x 3.30 (11'9" x 10'9") - Having radiator, coving to ceiling, double glazed French doors opening into the conservatory, featured internal glazed multipaned window and internal panelled door.
Conservatory - 3.68 x 3.58 (12'0" x 11'8") - Having tiled flooring, radiator, double glazed windows, delightful countryside views and double glazed French doors opening onto the private rear garden.
Kitchen/Dining Room - 5.55 x 5.09 (18'2" x 16'8") - With 1 1/2 stainless steel sink unit with mixer tap, base units with drawer and cupboard fronts, tiled splashbacks, wall and base fitted units with matching worktops, built in four ring gas hob, built in double electric fan assisted oven, integrated dishwasher, tiled flooring, wine rack, two wall mounted china display cabinets, integrated fridge, radiator, two double glazed windows, delightful countryside views, side double glazed access door and double glazed French doors opening onto the private rear garden.
Utility Room - 2.08 x 1.90 (6'9" x 6'2") - Having single stainless steel sink unit with hot and cold tap, fitted base cupboard, plumbing for automatic washing machine, space for tumble dryer, Worcester boiler, two double glazed windows and tiled floor.
First Floor -
Landing - Having radiator, access to roof space, built in cupboard housing the hot water cylinder and double glazed window to the front.
Bedroom One - 4.50 x 3.34 (14'9" x 10'11") - Having radiator, double glazed window, delightful countryside views and internal panelled door.
En-Suite - 2.65 x 0.86 (8'8" x 2'9") - Fitted with separate shower cubicle with shower, pedestal wash hand basin, low level WC, fully tiled walls, tiled flooring, double glazed window and sliding internal panelled door.
Bedroom Two - 4.09 into wardrobes x 3.67 (13'5" into wardrobes x - Having fitted wardrobes, radiator, double glazed window, delightful countryside views and internal panelled door.
Bedroom Three - 3.75 x 2.82 (12'3" x 9'3") - With radiator, double glazed window, delightful countryside views and internal panelled door.
Bedroom Four - 3.67 x 2.22 (12'0" x 7'3") - With fitted wardrobe, radiator, two double glazed windows to the front and internal panelled door.
Family Bathroom - 2.68 x 1.71 (8'9" x 5'7") - Fitted with bath and shower over with shower screen door, pedestal wash hand basin, low level WC, wall mounted fitted mirrored medicine cabinet, heated chrome towel rail/radiator, fully tiled walls, tiled flooring, double glazed obscure window and internal panelled door.
Outside -
Front Garden - The property is nicely set back behind a lawned foregarden with hedge.
Rear Garden - Being of a major asset to this property, is it's private sunny west facing garden backing onto beautiful open countryside. The garden is laid to lawn with well stocked flower beds, shrubs, trees and raised patio providing a pleasant sitting out and entertaining space.
Driveway - A double width tarmac driveway provides car standing spaces for approximately 4/5 cars.
Detached Double Garage - 5.30 x 5.09 (17'4" x 16'8") - With concrete flooring, power, lighting, double glazed windows, side access door and electric up and over front door.
Our Fees - Our Fees - The Tenant Fee Act 2019
From 1st June 2019 letting agents in England will only be able to take permitted payments from tenants.
Permitted payments as defined under the legislation only include the following:
1. The rent.
2. Refundable tenancy deposit – capped at no more than five week’s rent where the annual rent
is less than £50,000 or 6 weeks’ where the total rent is £50,000 or above.
3. Refundable holding deposit – capped at no more than one week’s rent.
4. Payments to change the tenancy – where requested by the tenant capped at £50 inc VAT
(or reasonable costs if higher).
5. Payments associated with early termination of the tenancy – where requested by the tenant.
This must not exceed the financial loss that a landlord may suffer, or reasonable costs that
have been incurred by the landlord’s agent resulting from an agreement for the tenant to
leave early.
6. Payments for utilities, communication services, TV licence and Council Tax.
7. Default fee for late payment of rent and replacement of lost key/security devices, where
required, under a tenancy agreement – default fees can only apply when this has been
written into the tenancy agreement and covers late payment of rent, a lost key or security
device. The amount of default fee is limited to 3% over the Bank of England base rate for each
date that the payment is outstanding and applies to rent which is more than 14 days overdue.
NAEA PROPERTYMARK PROTECTED
MEMBERSHIP No M0045927
MEMBERS OF THE PROPERTY OMBUDSMAN
WEBSITE FOR OMBUDSMAN :
Brochures
Cedar House, The Common, Quarndon VillageBrochure- COUNCIL TAXA payment made to your local authority in order to pay for local services like schools, libraries, and refuse collection. The amount you pay depends on the value of the property.Read more about council Tax in our glossary page.
- Band: G
- PARKINGDetails of how and where vehicles can be parked, and any associated costs.Read more about parking in our glossary page.
- Yes
- GARDENA property has access to an outdoor space, which could be private or shared.
- Yes
- ACCESSIBILITYHow a property has been adapted to meet the needs of vulnerable or disabled individuals.Read more about accessibility in our glossary page.
- Ask agent
Cedar House, The Common, Quarndon Village
NEAREST STATIONS
Distances are straight line measurements from the centre of the postcode- Duffield Station1.4 miles
- Belper Station3.8 miles
- Derby Station4.2 miles
About the agent
A bit about us...
At Fletcher & Company, we're passionate about property and aim to be progressive in our thinking. We embrace change and like to challenge tradition, as we have a strong desire to always improve the way we and the industry operates.
With our highly dynamic and professional team situated at our office at the heart of Duffield, we have the advantage of a unique insight into the local property market, whilst giving you, the client, a tailored, intimate and unparallel
Industry affiliations



Notes
Staying secure when looking for property
Ensure you're up to date with our latest advice on how to avoid fraud or scams when looking for property online.
Visit our security centre to find out moreDisclaimer - Property reference 33206125. The information displayed about this property comprises a property advertisement. Rightmove.co.uk makes no warranty as to the accuracy or completeness of the advertisement or any linked or associated information, and Rightmove has no control over the content. This property advertisement does not constitute property particulars. The information is provided and maintained by Fletcher & Company, Duffield. Please contact the selling agent or developer directly to obtain any information which may be available under the terms of The Energy Performance of Buildings (Certificates and Inspections) (England and Wales) Regulations 2007 or the Home Report if in relation to a residential property in Scotland.
*This is the average speed from the provider with the fastest broadband package available at this postcode. The average speed displayed is based on the download speeds of at least 50% of customers at peak time (8pm to 10pm). Fibre/cable services at the postcode are subject to availability and may differ between properties within a postcode. Speeds can be affected by a range of technical and environmental factors. The speed at the property may be lower than that listed above. You can check the estimated speed and confirm availability to a property prior to purchasing on the broadband provider's website. Providers may increase charges. The information is provided and maintained by Decision Technologies Limited. **This is indicative only and based on a 2-person household with multiple devices and simultaneous usage. Broadband performance is affected by multiple factors including number of occupants and devices, simultaneous usage, router range etc. For more information speak to your broadband provider.
Map data ©OpenStreetMap contributors.




