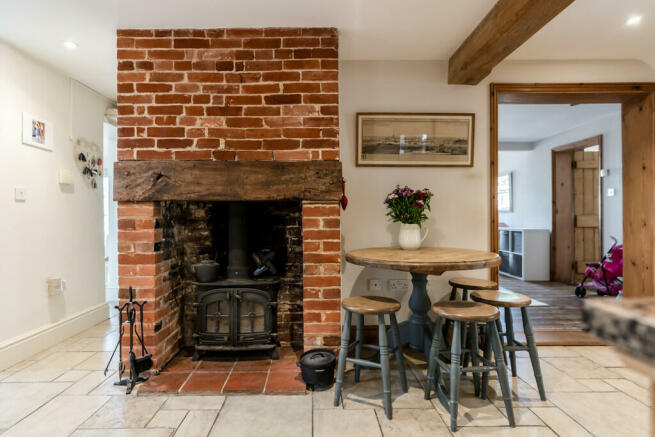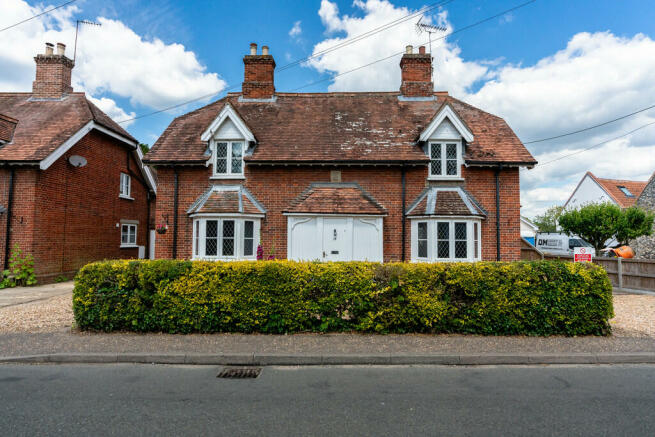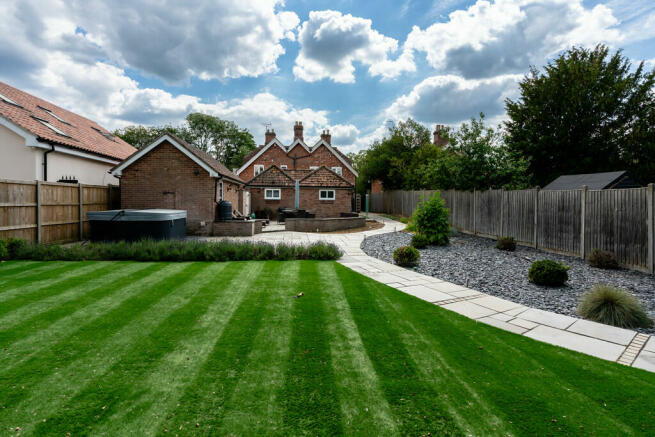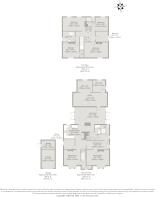
Mundford

- PROPERTY TYPE
Detached
- BEDROOMS
5
- BATHROOMS
3
- SIZE
2,600 sq ft
242 sq m
- TENUREDescribes how you own a property. There are different types of tenure - freehold, leasehold, and commonhold.Read more about tenure in our glossary page.
Freehold
Key features
- Detached Period Home
- Extended to the Rear
- Accommodation Stretching to 2,600 Sq. Ft.
- Six Reception Rooms
- Five Bedrooms
- En-Suite Shower Room, Family Bathroom and Ground Floor Shower Room
- Office Space to the Rear
- Utility Room
- Private Easy to Maintain Garden
- Single Garage and Plenty of Parking on the Driveway
Description
While there is a front door, it sees little use, with access typically though the side of the house, Upon entering, you step into a spacious sitting room featuring glass doors on both sides and skylights that fill the room with natural light. The kitchen and an additional reception room branch off the main sitting room.
Retaining its cottage charm at the front, the property includes two cosy reception rooms. One, slightly smaller, is accessed from the front porch, while the other sits on the opposite side of the stairs, both located in the older section of the home and boasting bay windows.
The ground floor also offers a study, utility room, and shower room.
Upstairs, the property comprises five bedrooms, with the rear bedroom enjoying a private en-suite shower room. The remaining bedrooms share a family bathroom.
Located at the rear of the property is a sizable workspace used as a home business by the current owners. This versatile space could easily be converted into a self-contained annexe (STPP).
Outside, there is a private rear garden designed for low maintenance, featuring a large section of artificial turf and a paved entertaining area towards the rear of the property. A single garage, currently used as a gym, is situated to the side, with parking available for several cars on the driveway that extends alongside the house.
MUNDFORD Mundford is a charming village located in the picturesque countryside of Norfolk, England. Known for its tranquil and idyllic setting, Mundford offers a delightful escape from the hustle and bustle of modern life.
Just under four miles away is Lynford. The village is known for its Arboretum, a serene haven for nature enthusiasts and birdwatchers. This expansive woodland area showcases a diverse collection of trees and plants, providing a serene backdrop for leisurely walks and birdwatching sessions. The arboretum's peaceful trails wind through a variety of habitats, creating a unique opportunity to spot a wide array of bird species.
Mundford also boasts proximity to Thetford Forest, one of the largest lowland forests in the United Kingdom. This forested expanse offers an abundance of outdoor activities, from cycling and hiking to picnicking and exploring the diverse flora and fauna.
Around 9 miles from Thetford, benefiting from its well-connected transport links with trains twice hourly to Norwich and London and hourly to Cambridge and Peterborough.
SERVICES CONNECTED Mains water, electricity, gas and drainage.
COUNCIL TAX Band D.
ENERGY EFFICIENCY RATING To be confirmed.
To retrieve the Energy Performance Certificate for this property please visit and enter in the reference number above. Alternatively, the full certificate can be obtained through Sowerbys.
TENURE Freehold.
LOCATION What3words: ///shell.whirlwind.growth
PROPERTY REFERENCE 38698
WEBSITE TAGS village-spirit
garden-parties
room-to-roam
family-life
Brochures
BrochureFull Details- COUNCIL TAXA payment made to your local authority in order to pay for local services like schools, libraries, and refuse collection. The amount you pay depends on the value of the property.Read more about council Tax in our glossary page.
- Band: D
- PARKINGDetails of how and where vehicles can be parked, and any associated costs.Read more about parking in our glossary page.
- Garage,Off street
- GARDENA property has access to an outdoor space, which could be private or shared.
- Yes
- ACCESSIBILITYHow a property has been adapted to meet the needs of vulnerable or disabled individuals.Read more about accessibility in our glossary page.
- Ask agent
Energy performance certificate - ask agent
Mundford
NEAREST STATIONS
Distances are straight line measurements from the centre of the postcode- Brandon Station4.3 miles
- Lakenheath Station6.8 miles
About the agent
Watton sits at the heart of south-west Norfolk in the beautiful Breckland landscape. The Watton office is situated on the busy high street and offers a calm and welcoming location for vendors to visit and buyers to learn more about this increasingly popular area. We have an extensive understanding of the town and its neighbouring areas, and our experienced team is here to guide you through your choices. Our honest and comprehensive service is available to both buyer and sellers.
Notes
Staying secure when looking for property
Ensure you're up to date with our latest advice on how to avoid fraud or scams when looking for property online.
Visit our security centre to find out moreDisclaimer - Property reference 100439040195. The information displayed about this property comprises a property advertisement. Rightmove.co.uk makes no warranty as to the accuracy or completeness of the advertisement or any linked or associated information, and Rightmove has no control over the content. This property advertisement does not constitute property particulars. The information is provided and maintained by Sowerbys, Watton. Please contact the selling agent or developer directly to obtain any information which may be available under the terms of The Energy Performance of Buildings (Certificates and Inspections) (England and Wales) Regulations 2007 or the Home Report if in relation to a residential property in Scotland.
*This is the average speed from the provider with the fastest broadband package available at this postcode. The average speed displayed is based on the download speeds of at least 50% of customers at peak time (8pm to 10pm). Fibre/cable services at the postcode are subject to availability and may differ between properties within a postcode. Speeds can be affected by a range of technical and environmental factors. The speed at the property may be lower than that listed above. You can check the estimated speed and confirm availability to a property prior to purchasing on the broadband provider's website. Providers may increase charges. The information is provided and maintained by Decision Technologies Limited. **This is indicative only and based on a 2-person household with multiple devices and simultaneous usage. Broadband performance is affected by multiple factors including number of occupants and devices, simultaneous usage, router range etc. For more information speak to your broadband provider.
Map data ©OpenStreetMap contributors.





