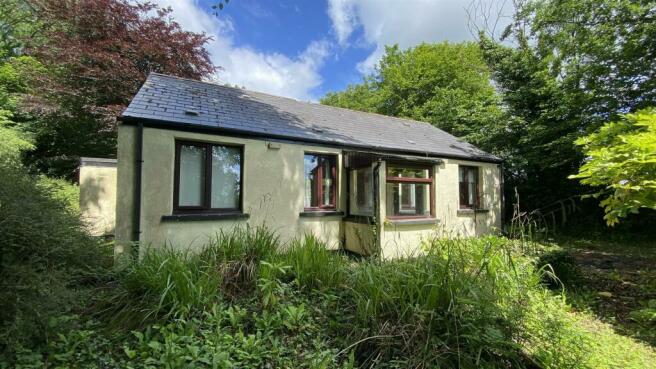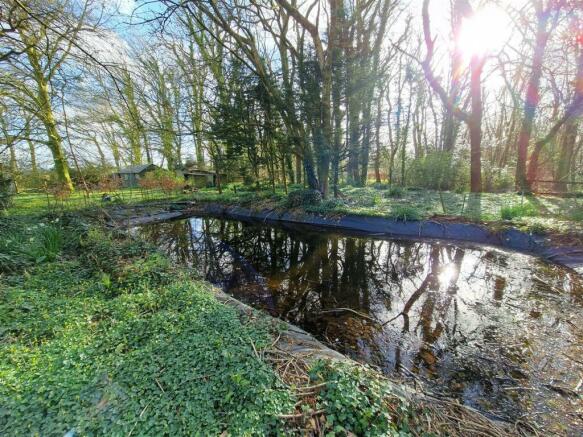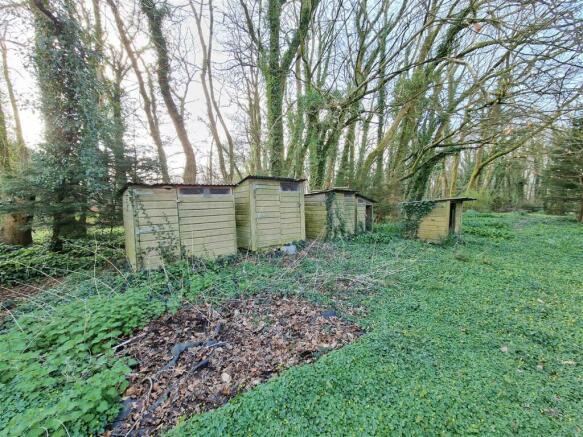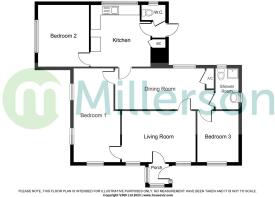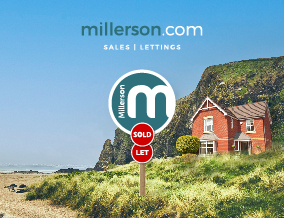
Newton Down, Lifton. PL16

- PROPERTY TYPE
Detached Bungalow
- BEDROOMS
3
- BATHROOMS
1
- SIZE
894 sq ft
83 sq m
- TENUREDescribes how you own a property. There are different types of tenure - freehold, leasehold, and commonhold.Read more about tenure in our glossary page.
Freehold
Key features
- Secluded Detached Bungalow
- In Need Of Modernisation
- 2.25 Acres Of Garden & Woodland
- Driveway & Garage
- No Onward Chain
Description
Situated in a secluded yet accessible location, this property offers the perfect blend of privacy and convenience. Whether you're looking to escape the hustle and bustle of city life or seeking a peaceful retreat to call home, this bungalow in Newton Down is sure to captivate your imagination.
Don't miss out on the chance to transform this diamond in the rough into your dream home. Embrace the potential of this idyllic property and make your vision a reality in this serene corner of Lifton.
Wooden glazed door into
Porch: - uPVC double glazed windows to two sides. Tiled floor. Wooden glazed door into
Living Room: - 4.39m x 3.02m (14'5" x 9'11") - Two uPVC double glazed windows to front. Radiator. Door to dining room and bedroom.
Bedroom One: - 5.59m x 2.77m (18'4" x 9'1") - uPVC double glazed window to the front and two to the sides. Two radiators. Wooden floor.
Dining Room: - 5.277 x 2.449 (17'3" x 8'0") - Wooden glazed window to rear. Radiator. Cupboard housing hot water tank. Doors to kitchen, shower room and bedroom 3.
Bedroom Three: - 3.00m x 2.44m (9'10" x 8'0") - uPVC double glazed window to front. Radiator.
Shower Room: - Wooden glazed window to side and further uPVC double glazed window to rear. Double tiled shower cubicle with Mira electric shower unit. Pedestal wash hand basin. Low level WC. Radiator.
Kitchen: - 3.58m x 3.56m (11'9" x 11'8") - Wooden double glazed window to the rear. Fitted kitchen units incorporating a range of base and wall mounted units. Roll edge work surface. Stainless steel sink unit. Space for under unit appliances. Space for cooker. Cupboard housing the LPG Vokera boiler. Door to rear lobby and door to bedroom 2.
Bedroom Two: - 3.68m x 3.02m (12'1" x 9'11") - Wooden double glazed window to side. Radiator.
Rear Lobby: - Door to WC and wooden glazed door to side and rear gardens.
Wc: - Wooden window to rear. Low level WC. Radiator.
Outside: - This secluded property is accessed via a private drive that, along with the single garage, provides ample off-road parking for multiple vehicles. The rendered bungalow, built in the mid-1930s, is hidden from the road behind hedges, trees, and established plantings.
The 2.25 acres of grounds, which are primarily wooded, have fostered a natural habitat that attracts a variety of wildlife, including numerous bird species, rabbits, hedgehogs, deer, and hares. An area near the bungalow had been fenced, making it safe for dogs to roam without straying too far. Additionally, there is a timber summer house, an ideal spot to quietly observe this enchanting environment. The property also includes two useful sheds and several bird coops.
Agents Notes: - Our vendor has confirmed that the property is of mixed construction, and further investigation may be necessary.
Council Tax: - Band B - As verified by a valuation website.
Services: - Mains electricity and water. Private drainage.
Brochures
Newton Down, Lifton. PL16Brochure- COUNCIL TAXA payment made to your local authority in order to pay for local services like schools, libraries, and refuse collection. The amount you pay depends on the value of the property.Read more about council Tax in our glossary page.
- Band: B
- PARKINGDetails of how and where vehicles can be parked, and any associated costs.Read more about parking in our glossary page.
- Driveway
- GARDENA property has access to an outdoor space, which could be private or shared.
- Yes
- ACCESSIBILITYHow a property has been adapted to meet the needs of vulnerable or disabled individuals.Read more about accessibility in our glossary page.
- Ask agent
Newton Down, Lifton. PL16
NEAREST STATIONS
Distances are straight line measurements from the centre of the postcode- Gunnislake Station9.3 miles
About the agent
A little about us
The friendly and hard working Launceston team cover a wide and diverse marketplace ranging from quiet rural hamlets, local towns, to picturesque villages and coastal areas. The team has an abundance of enthusiasm and drive combined with many years of experience of selling and letting homes. We have been in the same well established 'High Street' location for over 28 years and also an integral part
Industry affiliations

Notes
Staying secure when looking for property
Ensure you're up to date with our latest advice on how to avoid fraud or scams when looking for property online.
Visit our security centre to find out moreDisclaimer - Property reference 33205833. The information displayed about this property comprises a property advertisement. Rightmove.co.uk makes no warranty as to the accuracy or completeness of the advertisement or any linked or associated information, and Rightmove has no control over the content. This property advertisement does not constitute property particulars. The information is provided and maintained by Millerson, Launceston. Please contact the selling agent or developer directly to obtain any information which may be available under the terms of The Energy Performance of Buildings (Certificates and Inspections) (England and Wales) Regulations 2007 or the Home Report if in relation to a residential property in Scotland.
*This is the average speed from the provider with the fastest broadband package available at this postcode. The average speed displayed is based on the download speeds of at least 50% of customers at peak time (8pm to 10pm). Fibre/cable services at the postcode are subject to availability and may differ between properties within a postcode. Speeds can be affected by a range of technical and environmental factors. The speed at the property may be lower than that listed above. You can check the estimated speed and confirm availability to a property prior to purchasing on the broadband provider's website. Providers may increase charges. The information is provided and maintained by Decision Technologies Limited. **This is indicative only and based on a 2-person household with multiple devices and simultaneous usage. Broadband performance is affected by multiple factors including number of occupants and devices, simultaneous usage, router range etc. For more information speak to your broadband provider.
Map data ©OpenStreetMap contributors.
