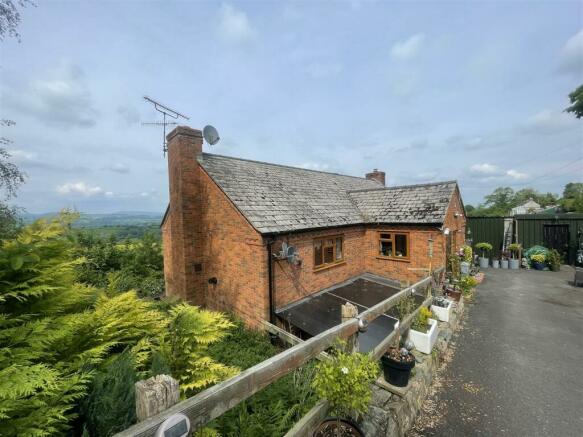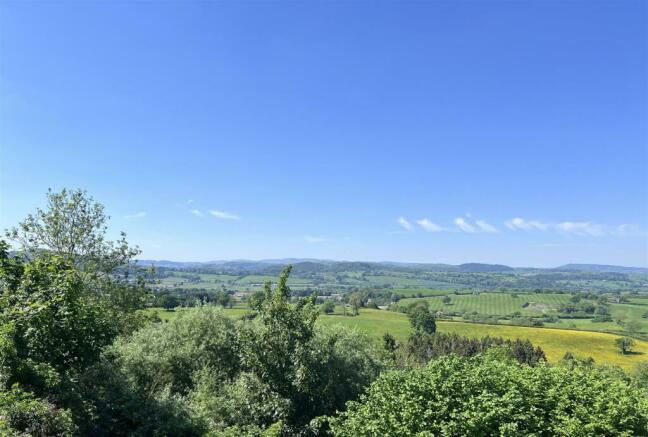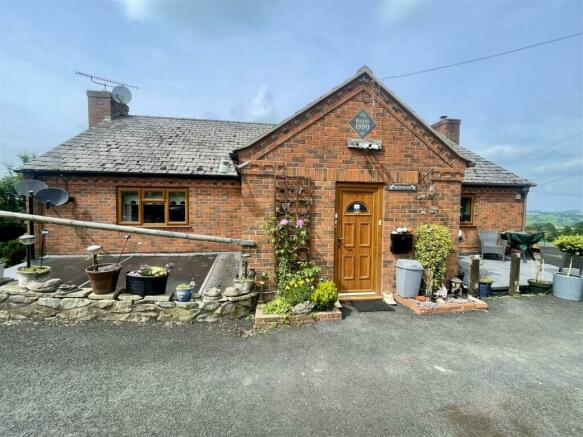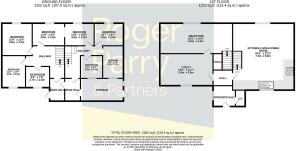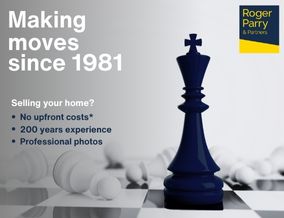
Rosewood, Geuffordd, Guilsfield

- PROPERTY TYPE
Detached
- BEDROOMS
6
- BATHROOMS
2
- SIZE
1,420 sq ft
132 sq m
- TENUREDescribes how you own a property. There are different types of tenure - freehold, leasehold, and commonhold.Read more about tenure in our glossary page.
Freehold
Key features
- DETACHED HOUSE
- SIX BEDROOMS
- TWO WORKSHOPS
- BEAUTIFUL VIEWS
- SPACIOUS PARKING AREA
- EPC RATING E
Description
Location - Situated just on the outskirts of the popular village of Guilsfield and on a tucked away peaceful lane. The Welsh Borders’ market town of Welshpool is about 3.5 miles to the south and has a wide range of amenities, the larger centres of Shrewsbury and Chester are approximately 20 miles and 40 miles away, respectively. Popular walks on the Offa’s Dyke trail or Glyndwr’s Way are both within easy reach of the property.
Entrance Hall - 2.51m x 2.51m (8'3 x 8'3) - Front door, and doors off to
Cloakroom - 2.44m x 0.99m (8 x 3'3) - With WC and wash hand basin
Open Plan Living/Kitchen/Dining Room - 6.78m x 7.37m (22'3 x 24'2) - Newly fitted kitchen with a range of wall and base units and integrated appliances. Window to the front and rear elevations making the most of the views, wood burner, and stiars leading to the lower ground floor.
Inner Hall - 2.16m x 1.73m (7'1 x 5'8) - Storage space and doors off to;
Utility Room - 5.87m x 3.53m (19'3 x 11'7) - Fitted with a range of wall and base units, over stair storage, window to the front and door into;
Reception Room - 6.83m x 4.39m (22'5 x 14'5 ) - Spacious room with window to the rear capturing the countryside views, and stairs to lower ground floor.
Lower Ground Floor -
Utility/ Store - 4.37m x 2.51m (14'4 x 8'3) - With door leading to the side/rear.
Store - 2.51m x 1.57m (8'3 x 5'2) -
Bathroom - 2.49m x 2.44m (8'2 x 8) - Newly fitted white suite comprising bath, WC and wash hand basin.
Bedroom - 2.29m x 3.56m (7'6 x 11'8) - Window to the rear, door into the landing.
Bedroom - 3.56m x 3.56m (11'8 x 11'8) - Window to the rear with views, fitted wardrobes and door to the landing.
Bedroom - 3.56m x 3.25m (11'8 x 10'8) - Door from landing, window to the front, and opening into;
Bedroom - 3.56m x 2.49m (11'8 x 8'2) - Window to the front and door into the hall.
Bedroom - 3.56m x 3.35m (11'8 x 11) - With window to the front, and door into hall.
Bedroom - 3.53m x 2.34m (11'7 x 7'8) - With window to the front and door into the hall.
Bathroom - 2.67m x 2.34m (8'9 x 7'8) -
Hall - Giving access to all rooms
Store - 2.51m x 1.57m (8'3 x 5'2) -
Rear Porch - 2.49m x 1.60m (8'2 x 5'3) - With base unit, sink and drainer. Door to the outside.
External - There is ample parking area to the front. Patio sitting area.
Two workshops.
To one side of the property there is a pathway leading to the rear garden, the other side is an area laid to lawn, enclosed with hedge and fencing and a variety of plant, trees and shrubbery.
the rear garden is mainly laid to lawn with patio areas, and tress. There are beautiful views from the rear gardens.
Agent Note - TENURE
We understand the tenure is Freehold. We would recommend this is verified during pre-contract enquiries.
SERVICES
We are advised that mains electric and water. Septic tank drainage and oil central heating. We understand the Broadband Download Speed is: Standard 1 Mbps & Ultrafast 10000 Mbps. Mobile Service: Likely We understand the Flood risk is: Very Low. We would recommend this is verified during pre-contract enquiries.
COUNCIL TAX BANDING
We understand the council tax band is D. This council tax band was set previously when the property was split into two - the council have been informed of the change into one property, but we await the new council tax banding.
SURVEYS
Roger Parry and Partners offer residential surveys via their surveying department. Please telephone and speak to one of our surveying team, to find out more.
REFERRAL SERVICES: Roger Parry and Partners routinely refers vendors and purchasers to providers of conveyancing and financial services.
Brochures
Rosewood, Geuffordd, GuilsfieldBrochure- COUNCIL TAXA payment made to your local authority in order to pay for local services like schools, libraries, and refuse collection. The amount you pay depends on the value of the property.Read more about council Tax in our glossary page.
- Exempt
- PARKINGDetails of how and where vehicles can be parked, and any associated costs.Read more about parking in our glossary page.
- Yes
- GARDENA property has access to an outdoor space, which could be private or shared.
- Yes
- ACCESSIBILITYHow a property has been adapted to meet the needs of vulnerable or disabled individuals.Read more about accessibility in our glossary page.
- Ask agent
Rosewood, Geuffordd, Guilsfield
NEAREST STATIONS
Distances are straight line measurements from the centre of the postcode- Welshpool Station4.5 miles
About the agent
As estate agents and chartered surveyors our specialism is property. We have a strong presence in the residential, agricultural and commercial sectors. We have a highly successful planning and development team offering a complete service backed by wide experience.
Established in 1981, the residential team have over 200 years of collective experience, providing a wealth of knowledge relating to the area, local amenities and facilities, along with details on any potential developments. We
Notes
Staying secure when looking for property
Ensure you're up to date with our latest advice on how to avoid fraud or scams when looking for property online.
Visit our security centre to find out moreDisclaimer - Property reference 33205784. The information displayed about this property comprises a property advertisement. Rightmove.co.uk makes no warranty as to the accuracy or completeness of the advertisement or any linked or associated information, and Rightmove has no control over the content. This property advertisement does not constitute property particulars. The information is provided and maintained by Roger Parry & Partners, Oswestry. Please contact the selling agent or developer directly to obtain any information which may be available under the terms of The Energy Performance of Buildings (Certificates and Inspections) (England and Wales) Regulations 2007 or the Home Report if in relation to a residential property in Scotland.
*This is the average speed from the provider with the fastest broadband package available at this postcode. The average speed displayed is based on the download speeds of at least 50% of customers at peak time (8pm to 10pm). Fibre/cable services at the postcode are subject to availability and may differ between properties within a postcode. Speeds can be affected by a range of technical and environmental factors. The speed at the property may be lower than that listed above. You can check the estimated speed and confirm availability to a property prior to purchasing on the broadband provider's website. Providers may increase charges. The information is provided and maintained by Decision Technologies Limited. **This is indicative only and based on a 2-person household with multiple devices and simultaneous usage. Broadband performance is affected by multiple factors including number of occupants and devices, simultaneous usage, router range etc. For more information speak to your broadband provider.
Map data ©OpenStreetMap contributors.
