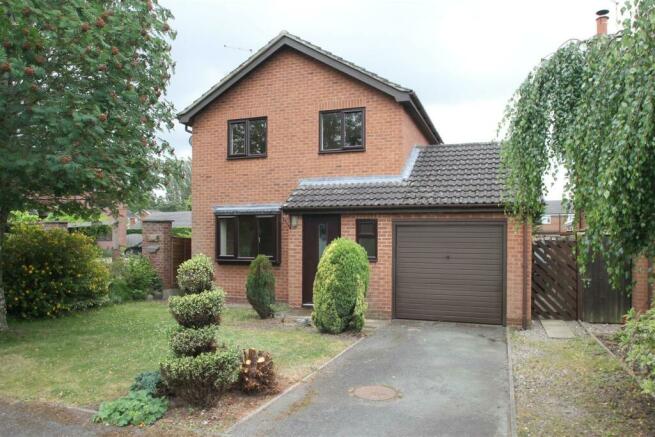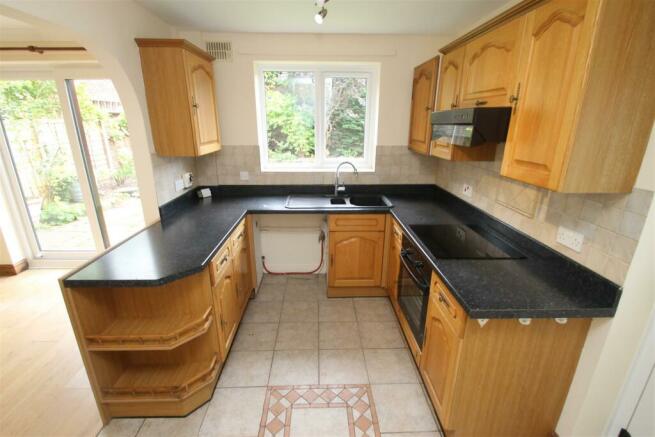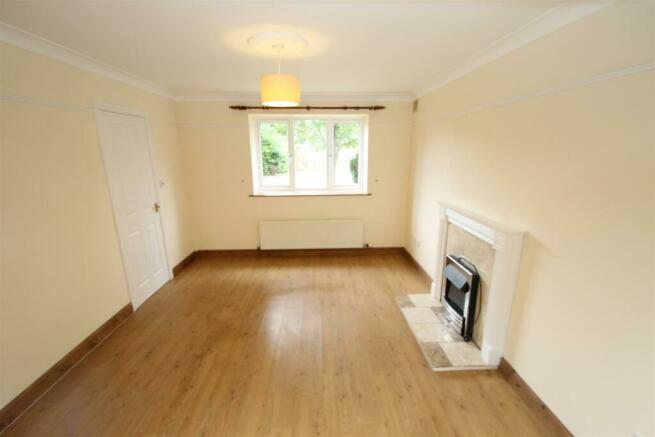
Oakwood Park, Penley

Letting details
- Let available date:
- 05/07/2024
- Deposit:
- £1,009A deposit provides security for a landlord against damage, or unpaid rent by a tenant.Read more about deposit in our glossary page.
- Min. Tenancy:
- Ask agent How long the landlord offers to let the property for.Read more about tenancy length in our glossary page.
- Let type:
- Long term
- Furnish type:
- Ask agent
- Council Tax:
- Ask agent
- PROPERTY TYPE
Detached
- BEDROOMS
3
- BATHROOMS
2
- SIZE
1,034 sq ft
96 sq m
Description
The house features a well-maintained bathroom, ensuring convenience and comfort for all residents. , this home offers a perfect balance of space and intimacy, ideal for creating a warm and inviting atmosphere.
Description - Located in a quiet cul-de-sac in the sought-after area of Penley, this three-bedroom detached family home boasts oil central heating and UPVC double glazing. The internal layout comprises an entrance hall with a cloakroom WC, a spacious living room with glazed double doors opening to a dining room featuring patio doors leading to the rear garden, and a large arched throughway into the kitchen. Upstairs, the first-floor landing provides access to all three bedrooms and a beautifully appointed bathroom suite. Externally, the front of the property is adorned with lawned and shrub gardens, offering gated access to the rear garden and off-road parking in front of a single garage. The rear garden benefits from a sunny aspect and is primarily laid to lawn, complemented by well-stocked stone raised borders and two paved patio areas, ideal for outdoor relaxation and entertaining. This property is offered with no onward chain, presenting an excellent opportunity for prospective buyers.
Location - Penley is a charming village nestled in the picturesque countryside of Wrexham, offering a serene and idyllic setting perfect for those seeking a peaceful rural lifestyle. Surrounded by lush green landscapes, Penley boasts a strong sense of community and a range of local amenities including shops, schools, and recreational facilities, making it an ideal place for families and retirees alike. The village enjoys convenient access to major transport links, ensuring easy connections to nearby towns and cities. With its tranquil ambiance and beautiful surroundings, Penley promises a wonderful quality of life for prospective homeowners looking to settle in this delightful corner of North Wales.
Directions - From the Wrexham branch: Head north-east on King Street towards Lord Street, turn right onto Duke Street, turn left onto Regent Street, Regent Street turns right and becomes Hill Street, continue onto Vicarage Hill, turn left onto Brook Street, continue onto St Giles Way, turn right onto Salop Road/A525, continue to follow A525, turn right onto Overton Road/A528, continue onto Station Road/A539, continue to follow A539, turn left onto Pendas Park, continue straight onto Penley Hall Drive, turn right onto Oakwood Park, turn left to stay on Oakwood Park. The destination will be on the right.
Entrance Hall - The property is entered through a stained glass and leaded, wood grain effect UPVC double glazed front door, leading into timber laminate flooring and a radiator. Stairs with a spindle balustrade rise to the first-floor accommodation. Doors lead off to the cloakroom WC, living room, and kitchen.
Cloakroom Wc - The cloakroom WC is fitted with a low-level WC and a wash hand basin with tiled splashback. It features a radiator, ceramic tile floor, and an opaque window facing the front elevation.
Living Room - 4.19m x 3.20m (13'9" x 10'6") - The living room has a window facing the front elevation with a radiator below. It features timber flooring and a striking marble tile fireplace with an electric fire and Adams style surround. Glazed double doors open to the dining room, creating a seamless flow between the spaces.
Dining Room - 3.23m x 2.77m (10'7" x 9'1") - The dining room features timber laminate flooring that extends from the living room, a radiator for comfort, and a patio door that opens to the paved patio area in the rear garden. An open arched throughway connects it seamlessly to the kitchen, enhancing the flow of the space.
Kitchen - 3.23m x 2.46m (10'7" x 8'1") - The kitchen is fitted with a range of light oak-style wall, base, and drawer units adorned with ornamental handles. Ample worktop space accommodates a resin 1 1/2 bowl sink unit with an adjustable mixer tap and tiled splashback. Integrated appliances include an oven, induction hob, and extractor fan. The flooring is ceramic tiled, complemented by a radiator on the wall. A window facing the rear elevation provides natural light, and there is a UPVC woodgrain effect back door for additional access.
First Floor Landing - The landing features a window facing the side elevation and continues the banister with spindle balustrades from the entrance hall. It includes a built-in shelved cupboard and provides access to the loft. Doors open to all three bedrooms and the bathroom from the landing.
Bathroom - 1.85m x 1.73m (6'1" x 5'8") - The bathroom is installed with a lovely contemporary suite, featuring an L-shaped panel bath with a central mixer tap and a dual head thermostatic shower with a protective screen. It includes a dual flush low-level WC and a countertop-mounted wash hand basin with a mixer tap. The walls are fully tiled, and there is a ceramic tile floor, a radiator beneath the window facing the rear elevation, and recessed downlights and an extractor fan set within the ceiling to provide illumination and ventilation.
Bedroom One - 4.17m x 3.15m max (13'8" x 10'4" max) - The first bedroom has a window facing the rear elevation and a radiator below.
Bedroom Two - 2.46m x 3.20m (8'1" x 10'6") - The second bedroom has a window to the front elevation with a radiator below.
Bedroom Three - 2.46m x 2.18m (8'1" x 7'2") - The third bedroom also has a window to the front elevation with a radiator below.
Garage - The garage features a single pitched roof and is equipped with power and lighting. It has an up-and-over garage door for vehicle access and a side door providing pedestrian access. Additionally, the garage houses the recently installed boiler.
Externally - To the front of the property, there is a lawn and shrub garden, along with off-road parking positioned in front of the single garage. Gated side access leads to the rear garden, and there is a light located beside the front door. The rear garden features gated side access leading to a predominantly lawned area with stone raised shrub borders and patio areas, enjoying a sunny south-facing aspect. The garden also accommodates the oil storage tank, and there are outside lighting fixtures, power outlets, and a water supply available.
Submit An Offer - If you would like to submit an offer please contact the Wrexham branch and a member of the team will assist you further.
Brochures
Oakwood Park, PenleyBrochure- COUNCIL TAXA payment made to your local authority in order to pay for local services like schools, libraries, and refuse collection. The amount you pay depends on the value of the property.Read more about council Tax in our glossary page.
- Band: E
- PARKINGDetails of how and where vehicles can be parked, and any associated costs.Read more about parking in our glossary page.
- Yes
- GARDENA property has access to an outdoor space, which could be private or shared.
- Yes
- ACCESSIBILITYHow a property has been adapted to meet the needs of vulnerable or disabled individuals.Read more about accessibility in our glossary page.
- Ask agent
Oakwood Park, Penley
NEAREST STATIONS
Distances are straight line measurements from the centre of the postcode- Ruabon Station7.7 miles
About the agent
Welcome to Town & Country Estate & Letting agents. Established in 1991 Town & Country has been successfully Letting property throughout Cheshire and North Wales. We provide a letting service renowned for delivering excellent customer service to both Landlords and Tenants. The difference is ?. We Care!
Having High Street branches within Wrexham, Chester, Mold and Oswestry we have teams of dedicated letting professionals with a wealth of local knowledge, passion and experience to achieve
Industry affiliations



Notes
Staying secure when looking for property
Ensure you're up to date with our latest advice on how to avoid fraud or scams when looking for property online.
Visit our security centre to find out moreDisclaimer - Property reference 33205653. The information displayed about this property comprises a property advertisement. Rightmove.co.uk makes no warranty as to the accuracy or completeness of the advertisement or any linked or associated information, and Rightmove has no control over the content. This property advertisement does not constitute property particulars. The information is provided and maintained by Town & Country Estate Agents, Wrexham. Please contact the selling agent or developer directly to obtain any information which may be available under the terms of The Energy Performance of Buildings (Certificates and Inspections) (England and Wales) Regulations 2007 or the Home Report if in relation to a residential property in Scotland.
*This is the average speed from the provider with the fastest broadband package available at this postcode. The average speed displayed is based on the download speeds of at least 50% of customers at peak time (8pm to 10pm). Fibre/cable services at the postcode are subject to availability and may differ between properties within a postcode. Speeds can be affected by a range of technical and environmental factors. The speed at the property may be lower than that listed above. You can check the estimated speed and confirm availability to a property prior to purchasing on the broadband provider's website. Providers may increase charges. The information is provided and maintained by Decision Technologies Limited. **This is indicative only and based on a 2-person household with multiple devices and simultaneous usage. Broadband performance is affected by multiple factors including number of occupants and devices, simultaneous usage, router range etc. For more information speak to your broadband provider.
Map data ©OpenStreetMap contributors.




