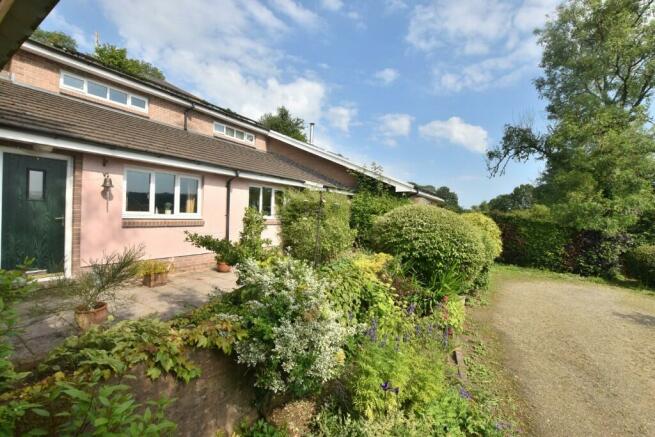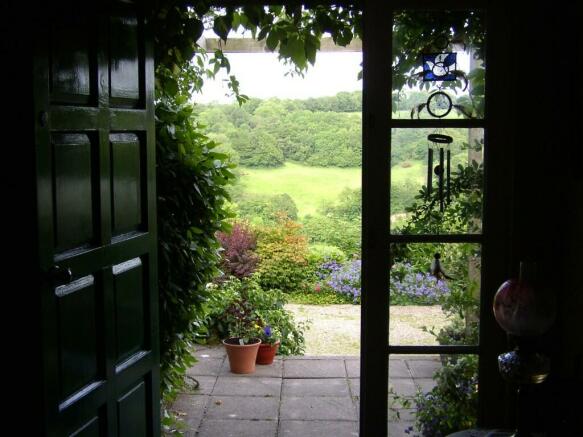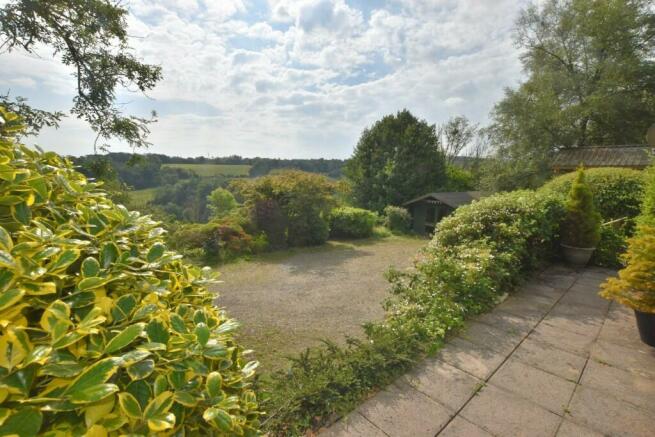Stryd y Ffynnon, Llandysul, Ceredigion. SA44 4LA

- PROPERTY TYPE
Detached
- BEDROOMS
4
- SIZE
Ask agent
- TENUREDescribes how you own a property. There are different types of tenure - freehold, leasehold, and commonhold.Read more about tenure in our glossary page.
Freehold
Key features
- DELIGHTFUL MODERN HOUSE OF DISTINCTION
- 3 - 4 BEDROOMS
- INDIVIDUAL DESIGN
- TRULY SUPERB VIEWS
- POPULAR & CONVENIENT LOCATION
Description
Services: Mains electricity, water & drainage. Oil fired central heating. Solar Panels with FIT payments. Fibre broadband available
EPC D
PLEASE NOTE THESE DETAILS ARE ALSO AVAILABLE THROUGH THE MEDIUM OF WELSH.
MAE'R MANYLION HYN HEFYD AR GAEL YN GYMRAEG. CYFEIRIWCH AT YR ASIANTAETH.
ACCOMMODATION - (N.B. All room measurements are approximate.
GROUND FLOOR
Upvc composite front entrance door leading into
RECEPTION HALL with slate tiled flooring, walk-in under stairs storage area with coat rails, radiator, staircase to 1st floor and doors into
LOUNGE 19'4"x 17'6" with inglenook style fireplace with wood beamed surround and tiled plinth, multi fuel stove inset with further tiled storage area to the side and a built in cupboard, Upvc double glazed picture window to the front affording light and superb views, radiator and further Upvc double glazed window to the side.
KITCHEN/DINER 21'8"x 11'9" with slate tiled flooring, range of handmade timber "shaker" style base units, slate worktop incorporating Belfast sink, further timber worktop, tiled splashbacks, oil fired RAYBURN cooking range (also does hot water), electric cooker point, 2 Upvc double glazed windows to the front, doorway into
SIDE LOBBY with Upvc composite entrance door to the front, radiator, slate tiled flooring and door into
UTILITY ROOM 9'9"x 6' with plumbing for washing machine & dishwasher, base unit, worktop space, slate tiled flooring, Upvc double glazed window to the side and doo into
CLOAKROOM/SHOWER ROOM with W.C., vanity unit, recess formerly a shower cubicle now used for storage but easily re-instated, radiator, slate tiled flooring. opaque Upvc double glazed window the side.
1ST FLOOR
via staircase in reception hall with Velux window providing ample light and leading to
LANDING AREA with hallway off, Upvc double glazed windows to front, built in storage cupboard & further built in airing cupboard with hot water tank, radiator and doors into
PRINCIPLE BEDROOM 1 13'9"x 11'9" with exposed timber flooring, built in wardrobe, Upvc double glazed window to front & Upvc French doors opening out onto private and secluded terrace
FAMILY BATHROOM with built in shower cubicle, tiled walls and MIRA EVENTS electric shower, roll top bath, pedestal wash handbasin, W.C., opaque Upvc double glazed window to rear, access to roof-space, radiator.
BEDROOM 2 10'9"x 10'7" with built-in wardrobe, radiator, recess with shelving, Upvc double glazed window to the rear
BEDROOM 3 11'9"x 11'5" with exposed timber flooring, built in wardrobe with storage space over, Upvc double glazed window to side with rural views, radiator and open plan with
BEDROOM 4 11'8"x 11' open plan with bedroom 3 but could easily be restored to 2 separate bedrooms with door directly to landing, large Velux window to front, door to loft storage room.
EXTERNALLY
Private concreted driveway with stone walled entrance and leading up to a gravelled parking and turning area directly in front of the property. Surrounding the property there is extensive grounds and gardens to include sloping grassed areas coming up the drive.
Directly adjoining the parking space there is a TIMBER WORKSHOP 20'x 10' with french doors and windows, STORAGE ROOM 16'5"x 7'7" formerly an Office with electric connected and Upvc double glazed door and side panel to the front. Steps from parking area to Front Entrance door.
Slightly raised paved seating area directly to the front and a purpose built Covered Terrace 15'x 9' external dining/entertaining space with adjoining Pergoda.
Directly outside the principle bedroom there is a sheltered private terrace area.
Pathway around the property. Sloping grassed area to the rear.
- COUNCIL TAXA payment made to your local authority in order to pay for local services like schools, libraries, and refuse collection. The amount you pay depends on the value of the property.Read more about council Tax in our glossary page.
- Ask agent
- PARKINGDetails of how and where vehicles can be parked, and any associated costs.Read more about parking in our glossary page.
- Yes
- GARDENA property has access to an outdoor space, which could be private or shared.
- Yes
- ACCESSIBILITYHow a property has been adapted to meet the needs of vulnerable or disabled individuals.Read more about accessibility in our glossary page.
- Ask agent
Stryd y Ffynnon, Llandysul, Ceredigion. SA44 4LA
NEAREST STATIONS
Distances are straight line measurements from the centre of the postcode- Carmarthen Station13.3 miles
About the agent
Dai Lewis Cyf., Llandysul
01559 363401
Dai Lewis is a long-established independent firm of Chartered Surveyors covering the Counties of Ceredigion, Pembrokeshire and Carmarthenshire. We provide a variety of Professional Services, to include town and country, with over 60 years of experience.
Notes
Staying secure when looking for property
Ensure you're up to date with our latest advice on how to avoid fraud or scams when looking for property online.
Visit our security centre to find out moreDisclaimer - Property reference L34033. The information displayed about this property comprises a property advertisement. Rightmove.co.uk makes no warranty as to the accuracy or completeness of the advertisement or any linked or associated information, and Rightmove has no control over the content. This property advertisement does not constitute property particulars. The information is provided and maintained by Dai Lewis, Ceredigion. Please contact the selling agent or developer directly to obtain any information which may be available under the terms of The Energy Performance of Buildings (Certificates and Inspections) (England and Wales) Regulations 2007 or the Home Report if in relation to a residential property in Scotland.
*This is the average speed from the provider with the fastest broadband package available at this postcode. The average speed displayed is based on the download speeds of at least 50% of customers at peak time (8pm to 10pm). Fibre/cable services at the postcode are subject to availability and may differ between properties within a postcode. Speeds can be affected by a range of technical and environmental factors. The speed at the property may be lower than that listed above. You can check the estimated speed and confirm availability to a property prior to purchasing on the broadband provider's website. Providers may increase charges. The information is provided and maintained by Decision Technologies Limited. **This is indicative only and based on a 2-person household with multiple devices and simultaneous usage. Broadband performance is affected by multiple factors including number of occupants and devices, simultaneous usage, router range etc. For more information speak to your broadband provider.
Map data ©OpenStreetMap contributors.



